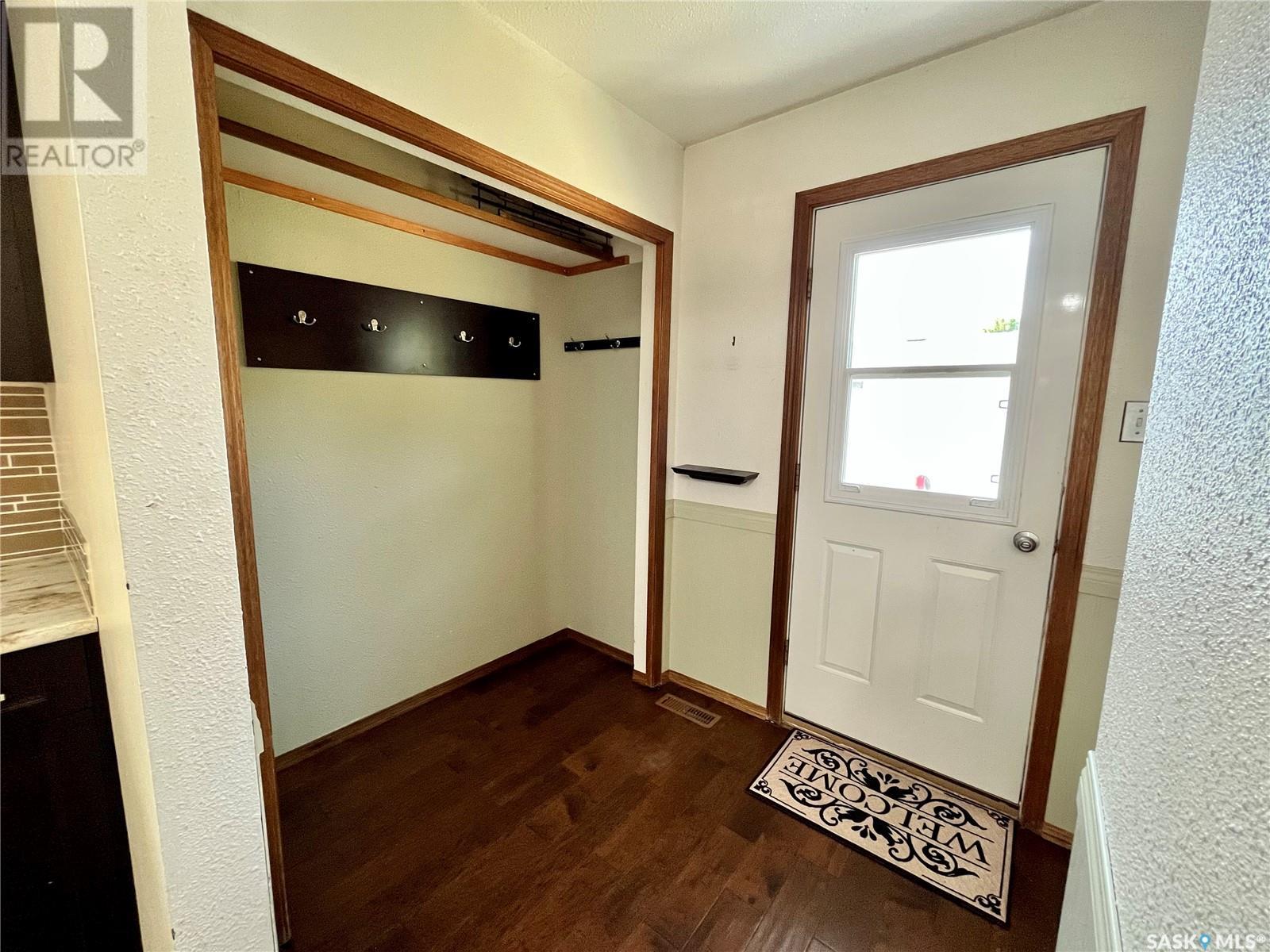801 Centre STREET
Saskatchewan S0N2M0
For saleFree Account Required 🔒
Join millions searching for homes on our platform.
- See more homes & sold history
- Instant access to photos & features
Overview
Bedroom
6
Bath
2
Year Built
1960
7920.00
square feet
Property Type
Single Family
Title
Freehold
Square Footage
1548 square feet
Annual Property Taxes
$2,383
Time on REALTOR.ca
294 days
Parking Type
Parking Pad, None, Parking Space(s), RV, Gravel
Building Type
House
Property Description
A family friendly home located right by all the action. This impressive 6 bedroom home is central to the Rink, pool, ball diamonds, and high school. The home has a great kitchen with the large island giving lots of counter space and a walk in pantry. The dining and kitchen space are open to each other making for excellent entertaining space. There are 3 bedrooms with the laundry moved upstairs for ease. The basement has storage storage storage!!! There is more then enough room for everything and anything. Two more bedrooms bathroom and a great family room make up the main area. The handy workshop makes getting projects done year round an absolute breeze. The back yard is fully fenced with RV parking too. (id:56270)
Property Details
Property ID
Price
Property Size
26764211
$ 250,000
7920.00 square feet
Year Built
Property Type
Property Status
1960
Single Family
Active
Address
Get permission to view the Map
Rooms
| Room Type | Level | Dimensions | |
|---|---|---|---|
| Storage | Basement | 9'5'' x 4' feet 9'5'' x 4' meters | |
| Storage | Basement | 9'5'' x 11'3'' feet 9'5'' x 11'3'' meters | |
| Bedroom | Basement | 13'3'' x 12' feet 13'3'' x 12' meters | |
| 3pc Bathroom | Basement | 6'9'' x 7' feet 6'9'' x 7' meters | |
| Bedroom | Basement | 10'6'' x 13'3'' feet 10'6'' x 13'3'' meters | |
| Bedroom | Basement | 10' x 13'2'' feet 10' x 13'2'' meters | |
| Family room | Basement | 15' x 20' feet 15' x 20' meters | |
| 3pc Bathroom | Main level | 9'2'' x 7' feet 9'2'' x 7' meters | |
| Bedroom | Main level | 10'8'' x 11'9'' feet 10'8'' x 11'9'' meters | |
| Bedroom | Main level | 9'2'' x 11' feet 9'2'' x 11' meters | |
| Bedroom | Main level | 12'2'' x 13'3'' feet 12'2'' x 13'3'' meters | |
| Living room | Main level | 14'2'' x 16' feet 14'2'' x 16' meters | |
| Dining room | Main level | 14'8'' x 10' feet 14'8'' x 10' meters | |
| Kitchen | Main level | 14'8'' x 13'4'' feet 14'8'' x 13'4'' meters |
Building
Interior Features
Appliances
Washer, Refrigerator, Dishwasher, Stove, Dryer, Microwave, Garburator, Storage Shed, Window Coverings
Basement
Finished, Full
Building Features
Features
Treed, Lane, Rectangular, Double width or more driveway, Sump Pump
Architecture Style
Bungalow
Heating & Cooling
Heating Type
Forced air, Natural gas
Mortgage Calculator
- Principal and Interest $ 2,412
- Property Taxes $2,412
- Homeowners' Insurance $2,412
Schedule a tour

Royal Lepage PRG Real Estate Brokerage
9300 Goreway Dr., Suite 201 Brampton, ON, L6P 4N1
Nearby Similar Homes
Get in touch
phone
+(84)4 1800 33555
G1 1UL, New York, USA
about us
Lorem ipsum dolor sit amet, consectetur adipisicing elit, sed do eiusmod tempor incididunt ut labore et dolore magna aliqua. Ut enim ad minim veniam
Company info
Newsletter
Get latest news & update
© 2019 – ReHomes. All rights reserved.
Carefully crafted by OpalThemes


























