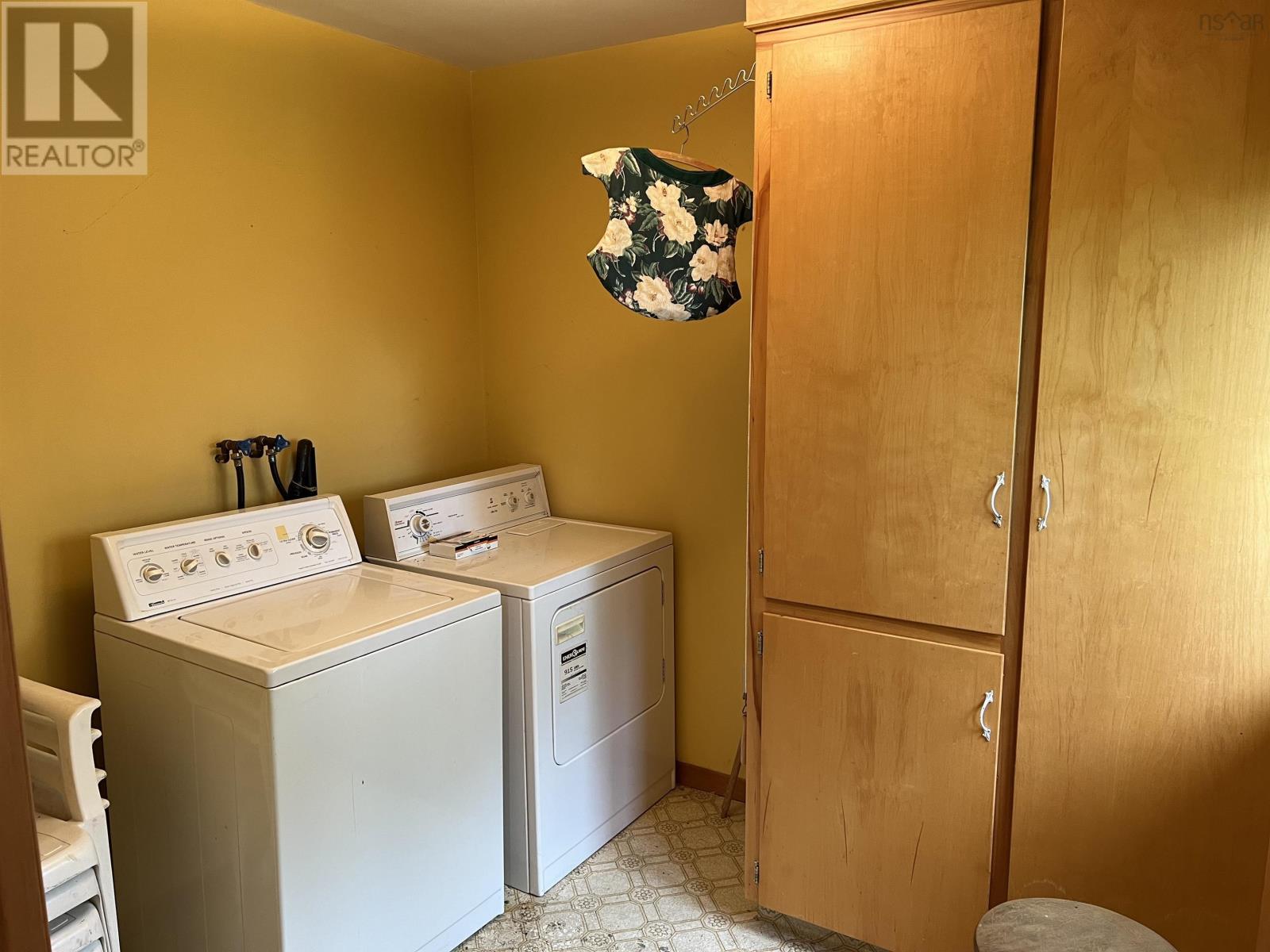355 Pleasant Street
Nova Scotia B5A2K9
For saleFree Account Required 🔒
Join millions searching for homes on our platform.
- See more homes & sold history
- Instant access to photos & features
Overview
Bedroom
2
Bath
3
Year Built
1983
40.75
acres
Property Type
Single Family
Title
Freehold
Neighbourhood
Yarmouth
Square Footage
1681 square feet
Storeys
1
Time on REALTOR.ca
294 days
Parking Type
Attached Garage, Garage
Building Type
House
Community Feature
School Bus
Property Description
Great opportunities don?t come everyday! Here is one to consider in the Town of Yarmouth. 40.75 in the North End + a 39 year old bungalow with multiple out buildings. Coming up the paved driveway, you will fall in love with this setting. The house has had one owner, and features 2 main level bedrooms, full bath, spacious oak kitchen with adjacent half bath and separate laundry room. There is generous living space here with a huge dining area and living room, and the connected sun room giving you beautiful views of the mature trees surrounding the house. The basement features a half bath, rec room, and utility area. There is room for development. The roof was re-shingled in 2023. There is also a large attached garage. The gem here is the 40 acres, mixed with treed and cut areas. Close to all amenities, NSCC, shopping, and much more! Ideas are endless here; renovate the home and turn this into a possible equestrian dream property. Potentially develop this property in a dream community with multiple living spaces (duplexes etc) and walking trails. With housing shortage a real issue in our country, the Town is willing to look at possible development, pending all appropriate approvals. MLS® 202407431 is for sale by same sellers and adjoins this property to Pleasant Street, as well as MLS® 202407430. PID 90315326 is also available for sale at an additional price, and connects this property to highway 101, and PID 90315300 is available separately which connects this property to Charles Crosby drive/ behind Walmart. RARE FIND! (id:56270)
Property Details
Property ID
Price
Property Size
26762337
$ 599,900
40.75 acres
Year Built
Property Type
Property Status
1983
Single Family
Active
Address
Get permission to view the Map
Rooms
| Room Type | Level | Dimensions | |
|---|---|---|---|
| Porch | Main level | 3.5 x 6.9 + 12.8 x 3.5 feet 3.5 x 6.9 + 12.8 x 3.5 meters | |
| Laundry room | Main level | 8.3 x 8.10 feet 2.53x2.47 meters | |
| Kitchen | Main level | 11.1 x 16.2 feet 3.38x4.94 meters | |
| Bath (# pieces 1-6) | Main level | 3.8 x 7.6 feet 1.16x2.32 meters | |
| Dining room | Main level | 17.6 x 14.7 feet 5.36x4.48 meters | |
| Living room | Main level | 17.5 x 14.3 feet 5.33x4.36 meters | |
| Sunroom | Main level | 12.9 x 14.1 feet 3.93x4.3 meters | |
| Bedroom | Main level | 13.2 x 14.2 feet 4.02x4.33 meters | |
| Bath (# pieces 1-6) | Main level | 11.7 x 6.7 feet 3.57x2.04 meters | |
| Bedroom | Main level | 12.4 x 10.1 feet 3.78x3.08 meters | |
| Recreational, Games room | Basement | 17 x 14 feet 5.18x4.27 meters | |
| Bath (# pieces 1-6) | Basement | 4 x 6 feet 1.22x1.83 meters |
Building
Interior Features
Appliances
Central Vacuum
Basement
Unfinished, Full
Flooring
Carpeted, Vinyl
Building Features
Features
Treed
Foundation Type
Poured Concrete
Architecture Style
Bungalow
Utilities
Water Source
Municipal water
Sewer
Municipal sewage system
Exterior Features
Exterior Finish
Vinyl
Neighbourhood Features
Community Features
School Bus, Recreational Facilities
Measurements
Square Footage
1681 square feet
Mortgage Calculator
- Principal and Interest $ 2,412
- Property Taxes $2,412
- Homeowners' Insurance $2,412
Schedule a tour

Royal Lepage PRG Real Estate Brokerage
9300 Goreway Dr., Suite 201 Brampton, ON, L6P 4N1
Nearby Similar Homes
Get in touch
phone
+(84)4 1800 33555
G1 1UL, New York, USA
about us
Lorem ipsum dolor sit amet, consectetur adipisicing elit, sed do eiusmod tempor incididunt ut labore et dolore magna aliqua. Ut enim ad minim veniam
Company info
Newsletter
Get latest news & update
© 2019 – ReHomes. All rights reserved.
Carefully crafted by OpalThemes


























