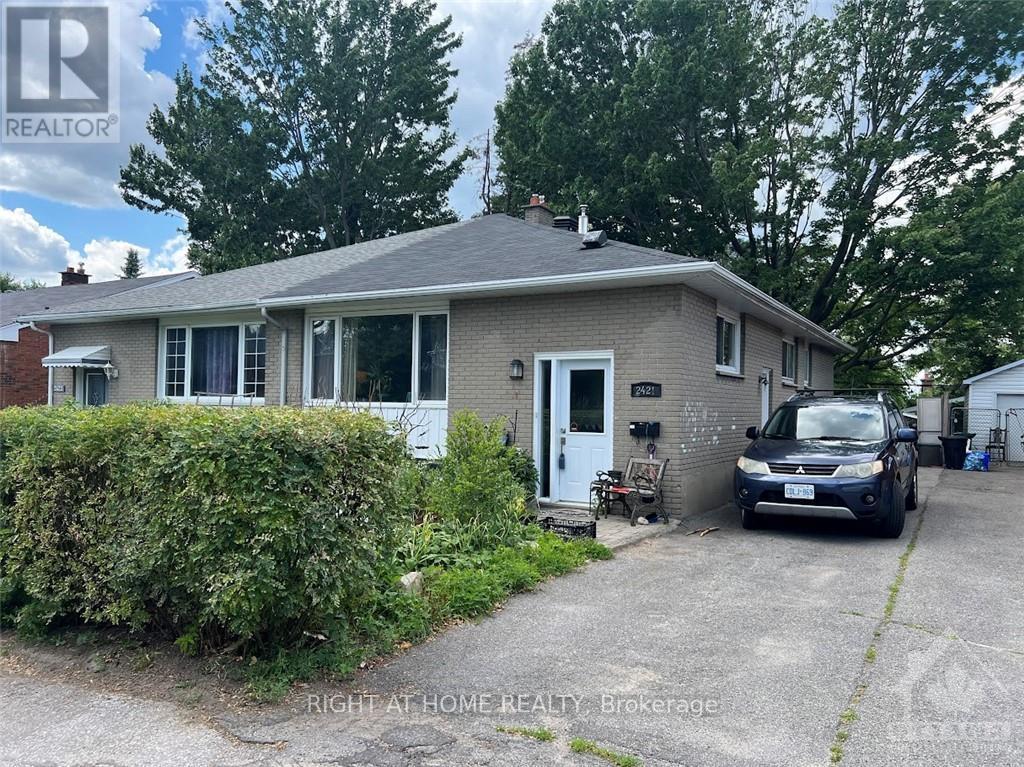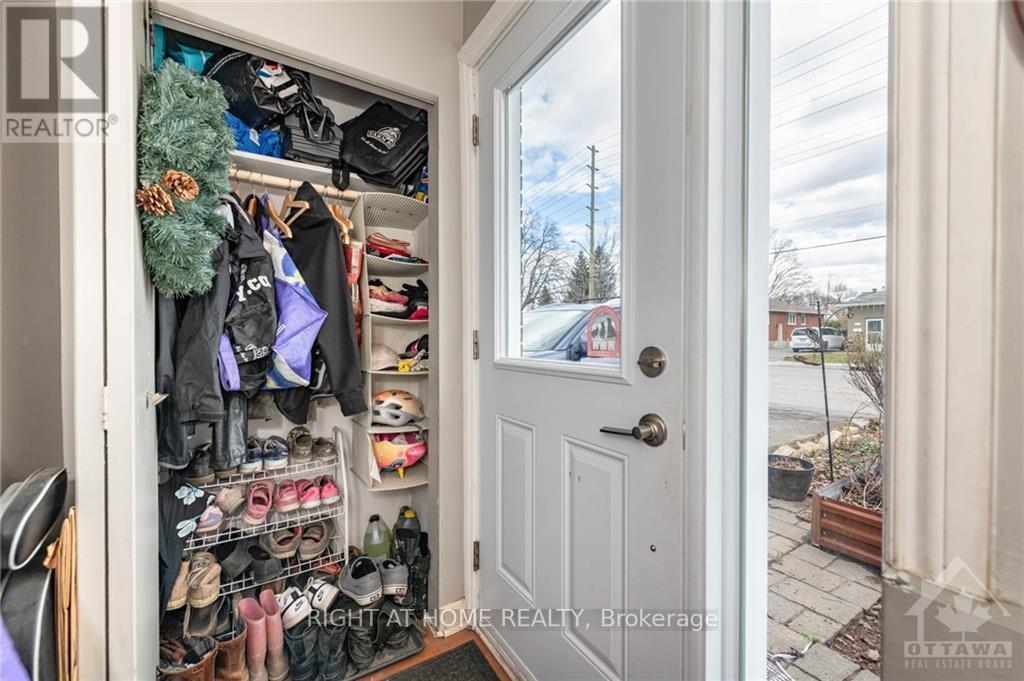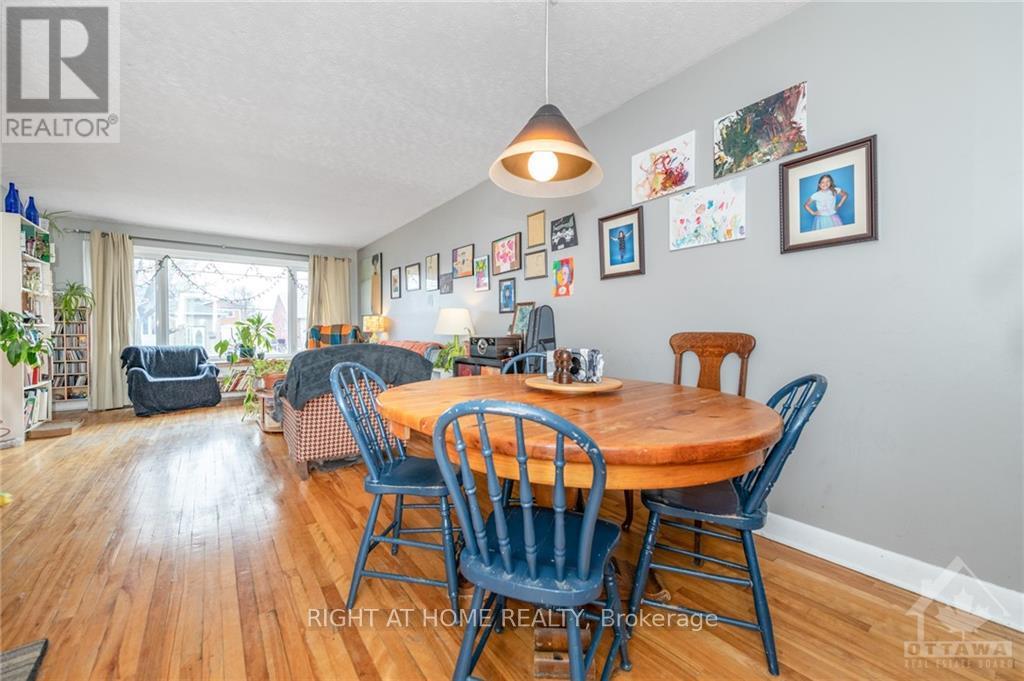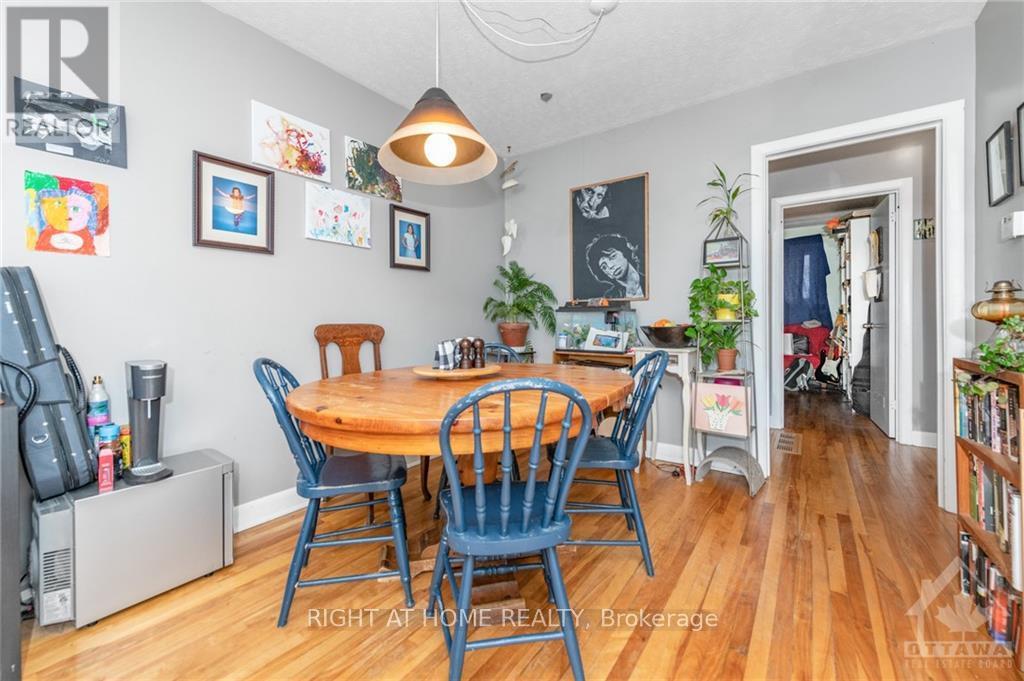Free Account Required 🔒
Join millions searching for homes on our platform.
- See more homes & sold history
- Instant access to photos & features
Overview
Bedroom
3
Bath
1
Property Type
Single Family
Title
Freehold
Neighbourhood
6302 - Parkway Park
Storeys
1
Annual Property Taxes
$3,392
Time on REALTOR.ca
295 days
Building Type
House
Property Description
Flooring: Tile, Flooring: Hardwood, This affordable 3 bedroom semi-detached bungalow is located close to everything. Only 1 block away from the future Iris O-Train station as well as local convenience stores, schools, grocery stores, Algonquin College, and more. 3 good sized bedrooms all on the main level. Updated open concept kitchen. Newer roof, some newer vinyl windows. Brand new furnace and A/C (2024). Hardwood floors throughout main level. Finished lower level with large family room with cozy gas fireplace, laundry room and plenty of storage. Basement has shower installed in Laundry room and could easily be renovated to have a full second bathroom. Good sized back yard. Enough parking space for 4 cars. (id:56270)
Property Details
Property ID
Price
Property Size
26760683
$ 574,900
32 x 95 FT ; 0
Property Type
Property Status
Single Family
Active
Address
Get permission to view the Map
Rooms
| Room Type | Level | Dimensions | |
|---|---|---|---|
| Kitchen | Main level | ||
| Dining room | Main level | ||
| Living room | Main level | ||
| Primary Bedroom | Main level | ||
| Bedroom | Main level | ||
| Bedroom | Main level | ||
| Family room | Lower level | ||
| Bathroom | Main level | ||
| Laundry room | Lower level |
Building
Interior Features
Appliances
Washer, Refrigerator, Dishwasher, Stove, Dryer, Hood Fan, Water Heater
Basement
Finished, Full
Building Features
Foundation Type
Block
Architecture Style
Bungalow
Heating & Cooling
Heating Type
Forced air, Natural gas
Cooling Type
Central air conditioning
Utilities
Water Source
Municipal water
Sewer
Sanitary sewer
Exterior Features
Exterior Finish
Brick
Measurements
Building Features
Fireplace(s)
Mortgage Calculator
- Principal and Interest $ 2,412
- Property Taxes $2,412
- Homeowners' Insurance $2,412
Schedule a tour

Royal Lepage PRG Real Estate Brokerage
9300 Goreway Dr., Suite 201 Brampton, ON, L6P 4N1
Nearby Similar Homes
Get in touch
phone
+(84)4 1800 33555
G1 1UL, New York, USA
about us
Lorem ipsum dolor sit amet, consectetur adipisicing elit, sed do eiusmod tempor incididunt ut labore et dolore magna aliqua. Ut enim ad minim veniam
Company info
Newsletter
Get latest news & update
© 2019 – ReHomes. All rights reserved.
Carefully crafted by OpalThemes


























