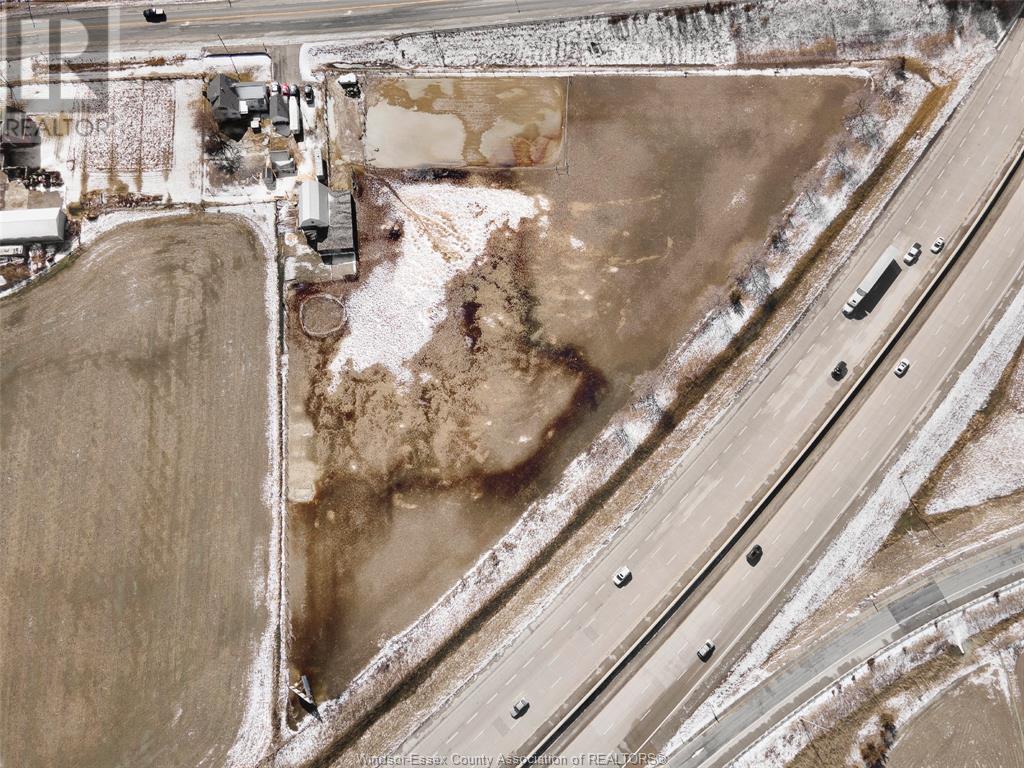Free Account Required 🔒
Join millions searching for homes on our platform.
- See more homes & sold history
- Instant access to photos & features
Overview
Bedroom
3
Bath
1
Property Type
Single Family
Title
Freehold
Storeys
1.5
Time on REALTOR.ca
295 days
Parking Type
Garage
Building Type
House
Property Description
One of the last remaining potential future development sites located along the busiest hwy in Canada, the 401 corridor and uniquely positioned at an interchange within a close proximity to Windsor and approx 47km to the Ambassador Bridge, which is the busiest International border crossing in North America by trade volume. This property measures in at approx 4.7 acres of land and features approx 1,300 feet of frontage along the 401 highway. The current zoning of the property is CR (6h) commercial highway. This a rare investment opportunity, generally the 4 parcels of land surrounding a major hwy interchange are owned by either, Her Majesty the Queen or the Ministry of Transportation. This property would be an ideal location for a gas station, drive thru food chain, self storage, car dealership, among various other best possible uses. The fact is, unlike most other properties, this specific property cannot be replicated and usually will never become available to retail investors too buy. (id:56270)
Property Details
Property ID
Price
Property Size
26759378
$ 2,399,000
628.72X4.703 ACRES
Property Type
Property Status
Single Family
Active
Address
Get permission to view the Map
Rooms
| Room Type | Level | Dimensions | |
|---|---|---|---|
| 4pc Bathroom | Main level | ||
| Utility room | Basement | ||
| Storage | Second level | ||
| Bedroom | Second level | ||
| Bedroom | Second level | ||
| Primary Bedroom | Main level | ||
| Mud room | Main level | ||
| Living room | Main level | ||
| Dining room | Main level | ||
| Den | Main level | ||
| Kitchen | Main level |
Building
Interior Features
Appliances
Oven, Cooktop
Flooring
Carpeted, Cushion/Lino/Vinyl
Building Features
Features
Hobby farm, Finished Driveway, Front Driveway
Foundation Type
Block, Concrete
Heating & Cooling
Heating Type
Forced air, Natural gas
Cooling Type
Central air conditioning
Utilities
Sewer
Septic System
Exterior Features
Exterior Finish
Aluminum/Vinyl
Measurements
Mortgage Calculator
- Principal and Interest $ 2,412
- Property Taxes $2,412
- Homeowners' Insurance $2,412
Schedule a tour

Royal Lepage PRG Real Estate Brokerage
9300 Goreway Dr., Suite 201 Brampton, ON, L6P 4N1
Nearby Similar Homes
Get in touch
phone
+(84)4 1800 33555
G1 1UL, New York, USA
about us
Lorem ipsum dolor sit amet, consectetur adipisicing elit, sed do eiusmod tempor incididunt ut labore et dolore magna aliqua. Ut enim ad minim veniam
Company info
Newsletter
Get latest news & update
© 2019 – ReHomes. All rights reserved.
Carefully crafted by OpalThemes


























