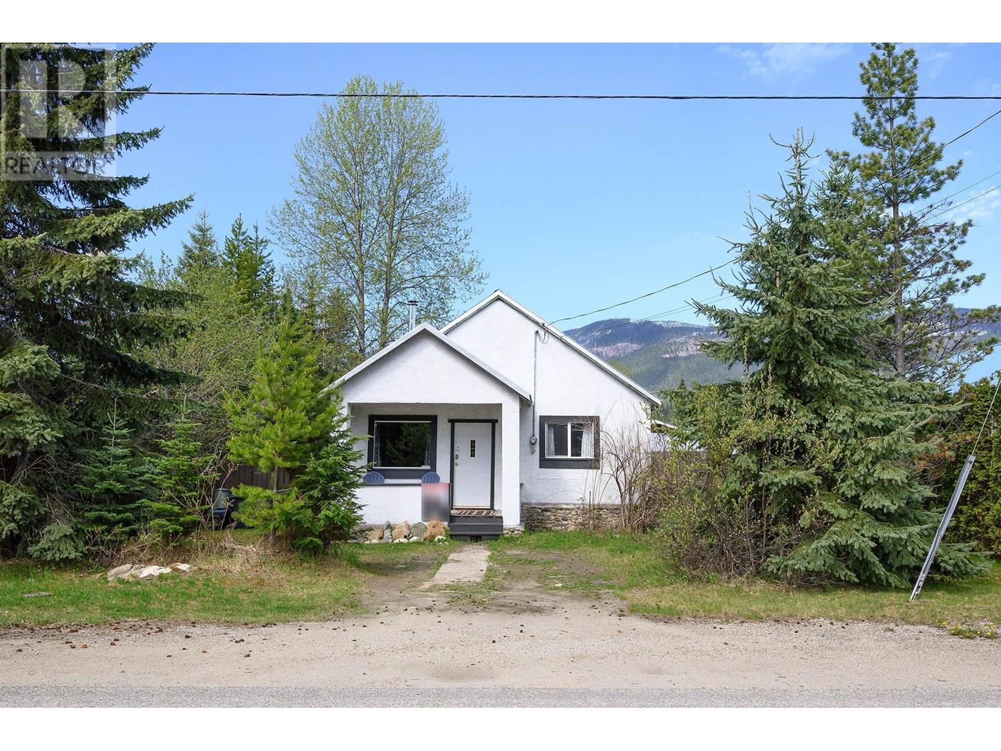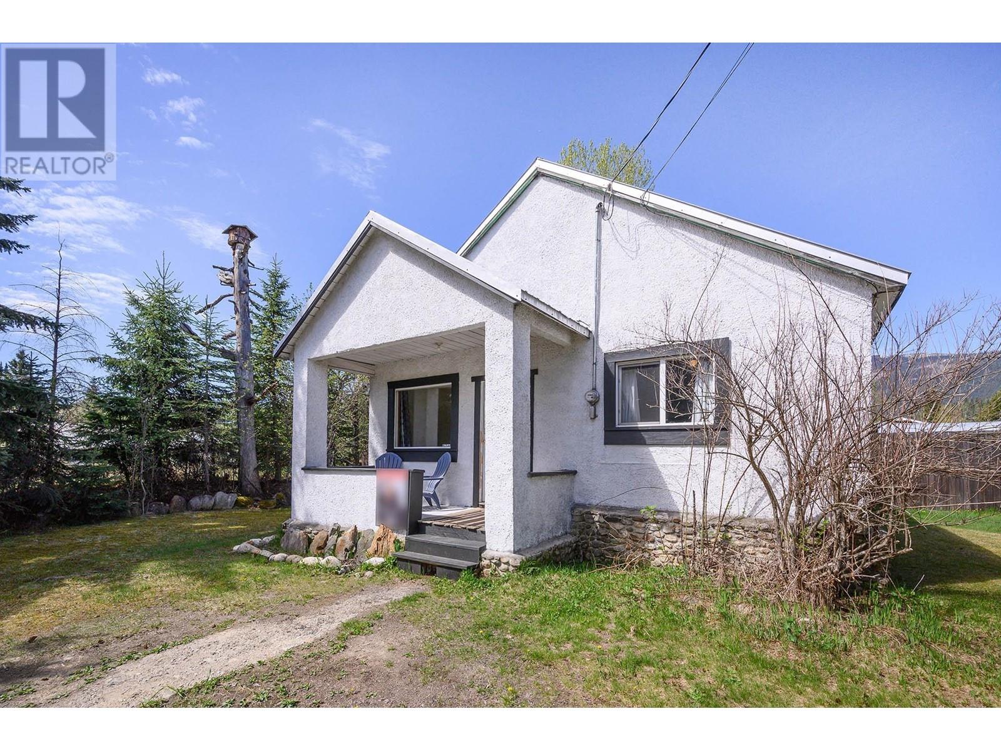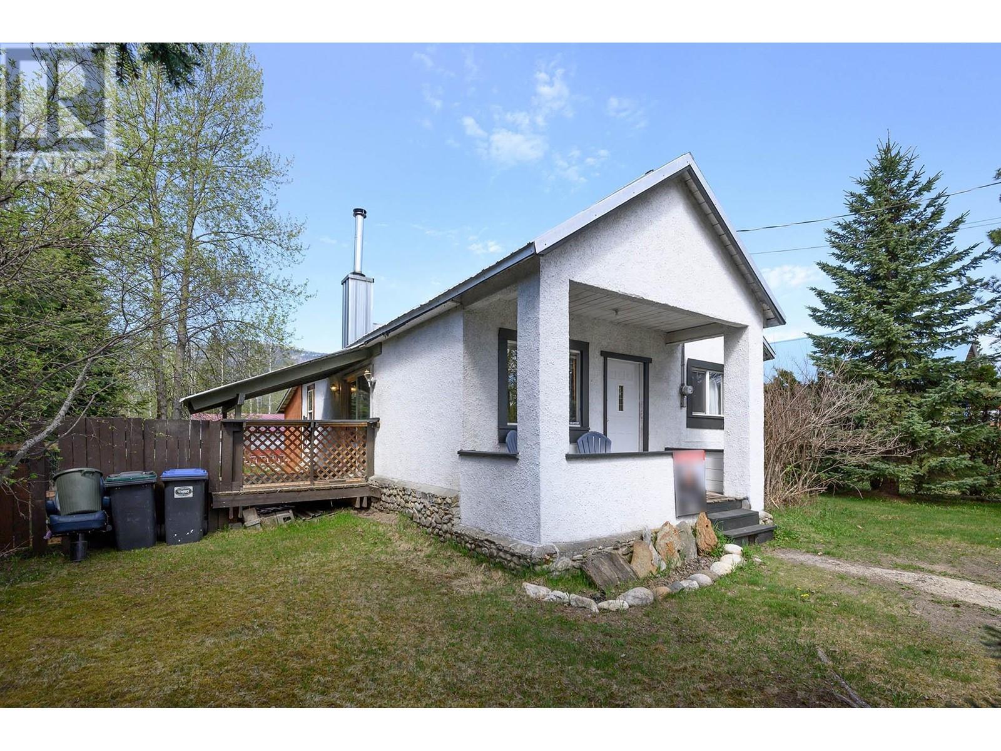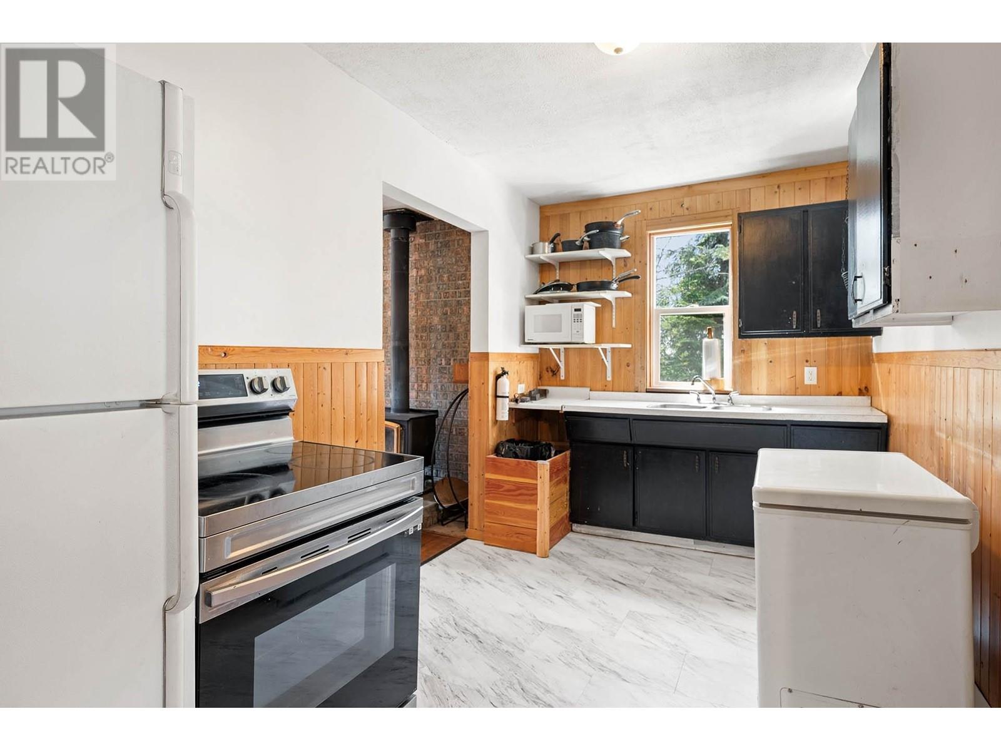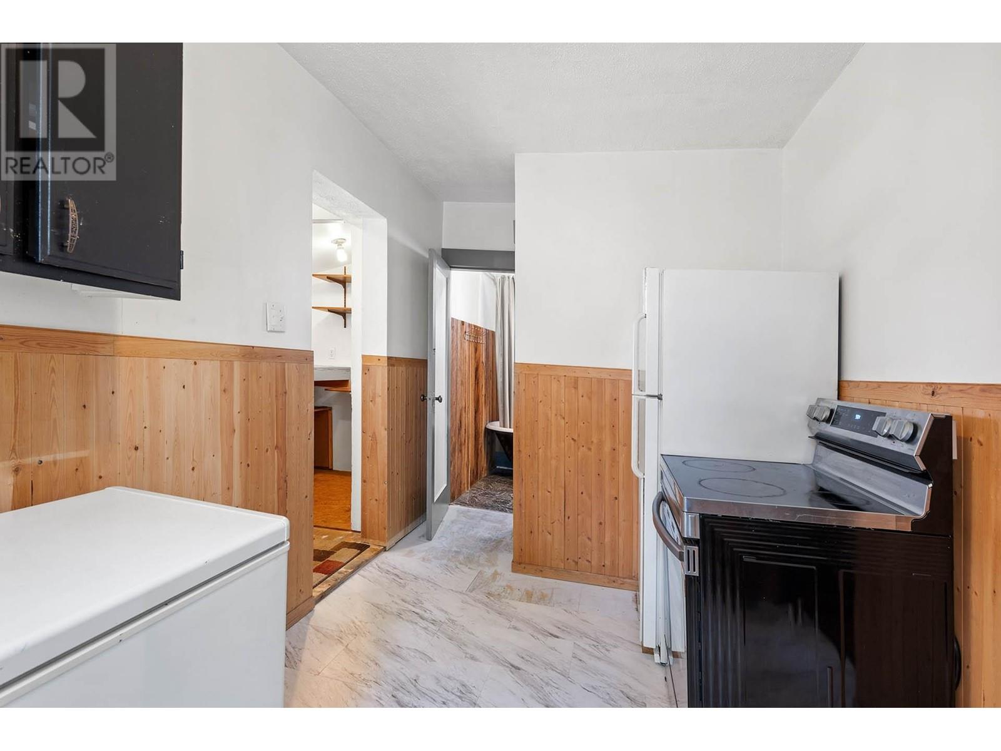817 MAIN Street
British Columbia V0E1J0
For saleFree Account Required 🔒
Join millions searching for homes on our platform.
- See more homes & sold history
- Instant access to photos & features
Overview
Bedroom
2
Bath
1
Year Built
1938
0.19
acres
Property Type
Single Family
Title
Freehold
Neighbourhood
Blue River
Square Footage
1000 square feet
Annual Property Taxes
$862
Time on REALTOR.ca
295 days
Building Type
House
Property Description
Welcome to your charming retreat nestled in the heart of Blue River! This adorable 2-bedroom, 1 bathroom home offers versatile living options, whether you're seeking a cozy primary residence or an idyllic recreational getaway. The detached shop with a new tin roof is a practical bonus, offering extra storage or workspace for hobbies and projects. Located just moments from pristine wilderness, this property invites you to indulge in a myriad of outdoor adventures right at your doorstep. From hikes in the beautiful mountains to , tranquil camping trips to exhilarating snowmobiling excursions, the possibilities are endless. Situated on a flat lot adorned with mature trees, this residence provides a serene and private oasis for relaxation and enjoyment. Don't let this opportunity pass you by. Schedule your showing today and seize the chance to make this property your own slice of outdoor paradise in Blue River. (id:56270)
Property Details
Property ID
Price
Property Size
26758671
$ 224,500
0.19 acres
Year Built
Property Type
Property Status
1938
Single Family
Active
Address
Get permission to view the Map
Rooms
| Room Type | Level | Dimensions | |
|---|---|---|---|
| Bedroom | Main level | 10'6'' x 9'11'' feet 10'6'' x 9'11'' meters | |
| Bedroom | Main level | 10'6'' x 10'6'' feet 10'6'' x 10'6'' meters | |
| 4pc Bathroom | Main level | ||
| Dining room | Main level | 12'7'' x 8'9'' feet 12'7'' x 8'9'' meters | |
| Kitchen | Main level | 7'10'' x 12'7'' feet 7'10'' x 12'7'' meters | |
| Living room | Main level | 12'7'' x 15'8'' feet 12'7'' x 15'8'' meters | |
| Laundry room | Main level | 6'9'' x 10'3'' feet 6'9'' x 10'3'' meters | |
| Mud room | Main level | 4'11'' x 9'6'' feet 4'11'' x 9'6'' meters |
Building
Interior Features
Basement
Partial
Flooring
Mixed Flooring
Building Features
Foundation Type
Stone
Architecture Style
Bungalow
Heating & Cooling
Heating Type
Baseboard heaters
Utilities
Water Source
Municipal water
Sewer
See remarks
Exterior Features
Exterior Finish
Stucco
Roof Style
Steel, Unknown
Measurements
Square Footage
1000 square feet
Land
Zoning Type
Unknown
Mortgage Calculator
- Principal and Interest $ 2,412
- Property Taxes $2,412
- Homeowners' Insurance $2,412
Schedule a tour

Royal Lepage PRG Real Estate Brokerage
9300 Goreway Dr., Suite 201 Brampton, ON, L6P 4N1
Nearby Similar Homes
Get in touch
phone
+(84)4 1800 33555
G1 1UL, New York, USA
about us
Lorem ipsum dolor sit amet, consectetur adipisicing elit, sed do eiusmod tempor incididunt ut labore et dolore magna aliqua. Ut enim ad minim veniam
Company info
Newsletter
Get latest news & update
© 2019 – ReHomes. All rights reserved.
Carefully crafted by OpalThemes

