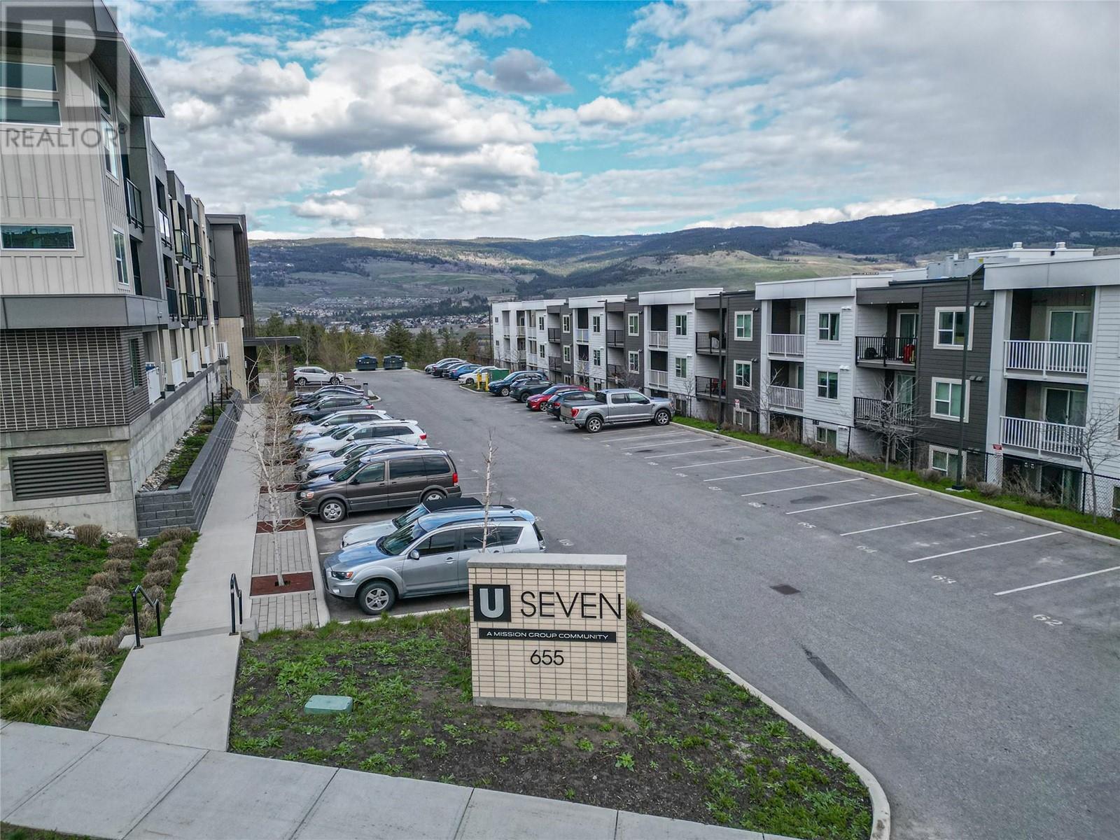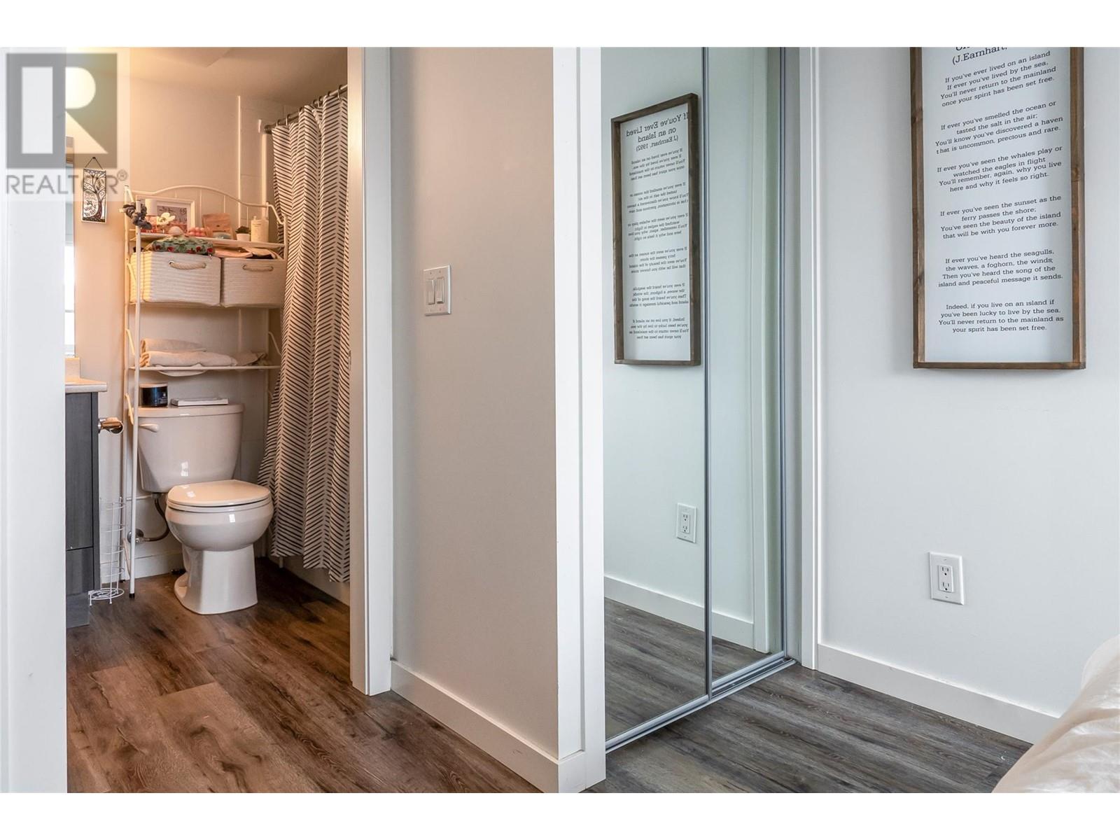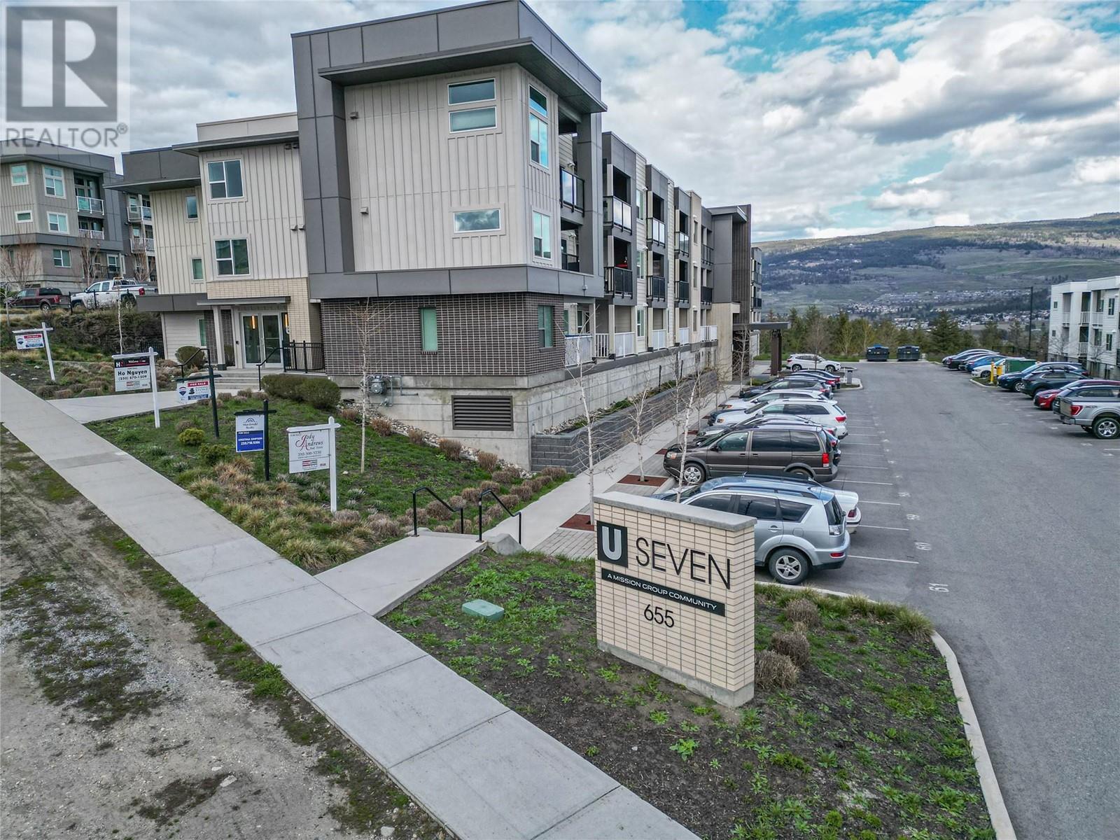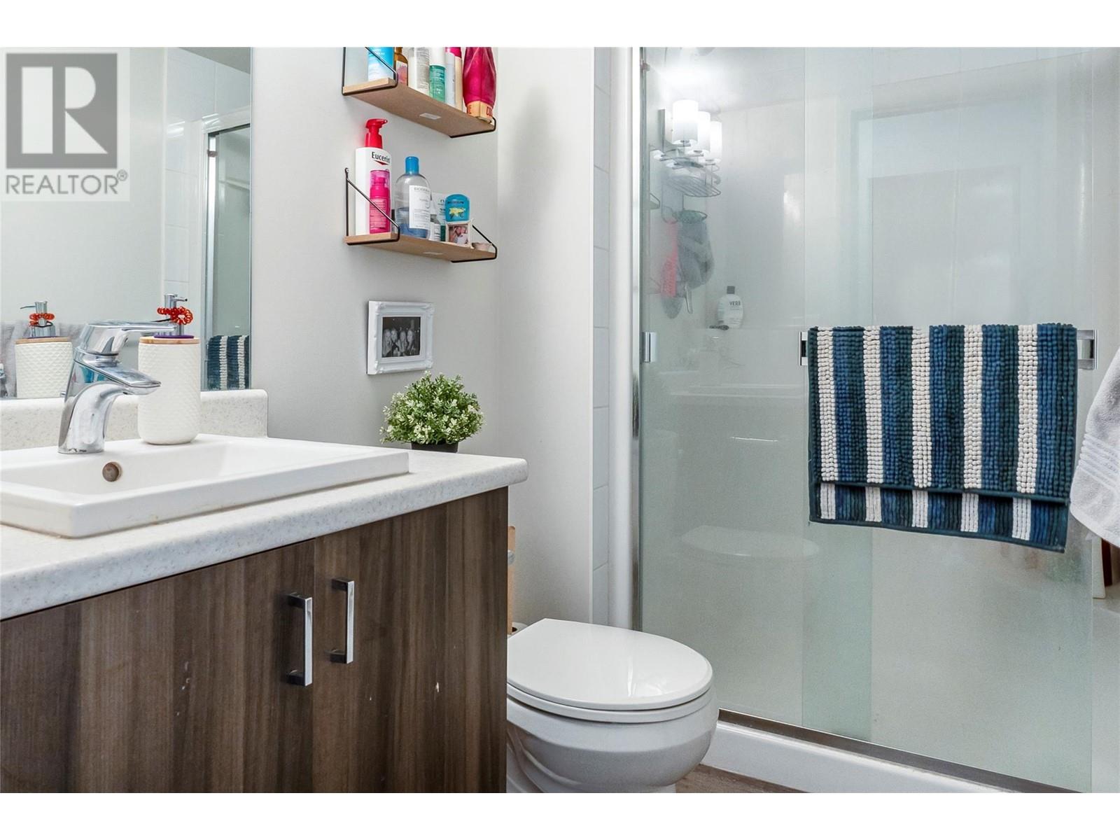655 Academy Way Unit# 121
British Columbia V1V0A2
For saleFree Account Required 🔒
Join millions searching for homes on our platform.
- See more homes & sold history
- Instant access to photos & features
Overview
Bedroom
2
Bath
2
Year Built
2019
Property Type
Single Family
Title
Condo/Strata
Neighbourhood
University District
Square Footage
690 square feet
Storeys
1
Annual Property Taxes
$2,231
Time on REALTOR.ca
295 days
Parking Type
Stall
Building Type
Apartment
Community Feature
Pets Allowed
Property Description
Welcome to your turnkey living solution near UBCO! FURNISHED and accessorized, just unpack and put your feet up. This practical 2 bedroom, 2 bathroom condo offers convenience and comfort for students or faculty members seeking an easy living arrangement. Walking distance to campus, this condo provides unparalleled accessibility to academic pursuits while offering a cozy retreat from university life. Situated in a vibrant community, you'll be surrounded by amenities like shopping centers and restaurants, making daily errands effortless. For leisure, the nearby Several nearby Okanagan golf courses are perfect for unwinding amidst nature. Wine enthusiasts will appreciate the proximity to acclaimed wineries. Traveling is made simple with the nearby airport, ensuring seamless transitions for academic and personal adventures. Plus, with one parking spot included, you'll have peace of mind knowing you have a designated space waiting for you. Step inside this fully furnished condo to find everything you need for comfortable living. From cozy furnishings to essential accessories, every detail has been considered to make your move-in stress-free. With two bedrooms and bathrooms, there's ample space for you and your roommates to make yourselves at home. Whether focused on studies or exploring the Okanagan Valley, this condo provides convenience and comfort. Don't miss this incredible opportunity for turnkey living near UBCO. Schedule a viewing today and make this condo your new home! (id:56270)
Property Details
Property ID
Price
26757367
$ 448,800
Year Built
Property Type
Property Status
2019
Single Family
Active
Address
Get permission to view the Map
Rooms
| Room Type | Level | Dimensions | |
|---|---|---|---|
| Bedroom | Main level | 9' x 10' feet 9' x 10' meters | |
| Full bathroom | Main level | 4' x 8' feet 4' x 8' meters | |
| Kitchen | Main level | 12' x 9' feet 12' x 9' meters | |
| Living room | Main level | 10' x 12' feet 10' x 12' meters | |
| 4pc Ensuite bath | Main level | 5' x 7' feet 5' x 7' meters | |
| Primary Bedroom | Main level | 10' x 9' feet 10' x 9' meters |
Building
Heating & Cooling
Heating Type
Forced air, Electric
Cooling Type
Central air conditioning
Utilities
Water Source
Municipal water
Sewer
Municipal sewage system
Exterior Features
Neighbourhood Features
Community Features
Pets Allowed
Maintenance or Condo Information
Maintenance Fees
291.07 Monthly
Measurements
Square Footage
690 square feet
Land
Zoning Type
Unknown
Mortgage Calculator
- Principal and Interest $ 2,412
- Property Taxes $2,412
- Homeowners' Insurance $2,412
Schedule a tour

Royal Lepage PRG Real Estate Brokerage
9300 Goreway Dr., Suite 201 Brampton, ON, L6P 4N1
Nearby Similar Homes
Get in touch
phone
+(84)4 1800 33555
G1 1UL, New York, USA
about us
Lorem ipsum dolor sit amet, consectetur adipisicing elit, sed do eiusmod tempor incididunt ut labore et dolore magna aliqua. Ut enim ad minim veniam
Company info
Newsletter
Get latest news & update
© 2019 – ReHomes. All rights reserved.
Carefully crafted by OpalThemes


























