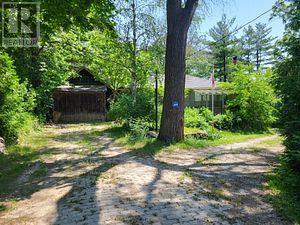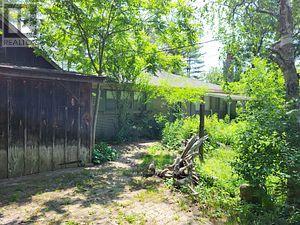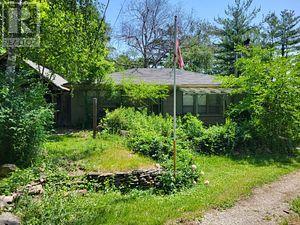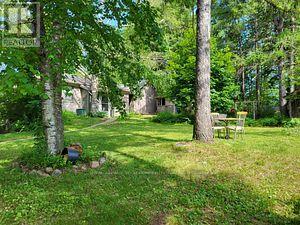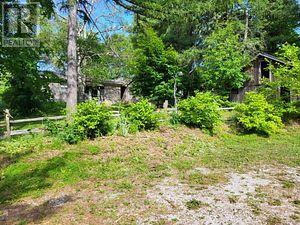Free Account Required 🔒
Join millions searching for homes on our platform.
- See more homes & sold history
- Instant access to photos & features
Overview
Bedroom
2
Bath
1
Property Type
Single Family
Title
Freehold
Neighbourhood
Westbrook
Storeys
1
Annual Property Taxes
$9,563
Time on REALTOR.ca
295 days
Parking Type
Detached Garage
Building Type
House
Community Feature
Community Centre
Property Description
A conventional 1950's two bedroom bungalow situated on approximately 3/4s of an acre of mature & picturesque prime land, minutes from downtown Richmond Hill. Beside the house is a detached garage and towards the rear of the property, is a workshop outbuilding with a 3 bay garage area with basement, plus a small barn. Ideally located on the public transit route, near a Community Centre, schools and transportation access points. **** EXTRAS **** Fridge, stove, washer/dryer, all light fixtures & window coverings. Ceiling fan, hot water tank, 2 wood burning stoves, furnace in workshop. All chattel in 'as is' condition. (id:56270)
Property Details
Property ID
Price
Property Size
26756208
$ 2,499,000
151.8 x 256.57 FT ; Irregular
Property Type
Property Status
Single Family
Active
Address
Get permission to view the Map
Rooms
| Room Type | Level | Dimensions | |
|---|---|---|---|
| Kitchen | Flat | ||
| Dining room | Flat | ||
| Living room | Flat | ||
| Primary Bedroom | Flat | ||
| Bedroom 2 | Flat | ||
| Recreational, Games room | Basement |
Building
Interior Features
Basement
Full, Walk out
Building Features
Features
Wooded area, Carpet Free
Foundation Type
Unknown
Architecture Style
Bungalow
Heating & Cooling
Heating Type
Baseboard heaters, Electric
Utilities
Water Source
Drilled Well
Sewer
Septic System
Exterior Features
Exterior Finish
Brick
Neighbourhood Features
Community Features
Community Centre
Measurements
Mortgage Calculator
- Principal and Interest $ 2,412
- Property Taxes $2,412
- Homeowners' Insurance $2,412
Schedule a tour

Royal Lepage PRG Real Estate Brokerage
9300 Goreway Dr., Suite 201 Brampton, ON, L6P 4N1
Nearby Similar Homes
Get in touch
phone
+(84)4 1800 33555
G1 1UL, New York, USA
about us
Lorem ipsum dolor sit amet, consectetur adipisicing elit, sed do eiusmod tempor incididunt ut labore et dolore magna aliqua. Ut enim ad minim veniam
Company info
Newsletter
Get latest news & update
© 2019 – ReHomes. All rights reserved.
Carefully crafted by OpalThemes

