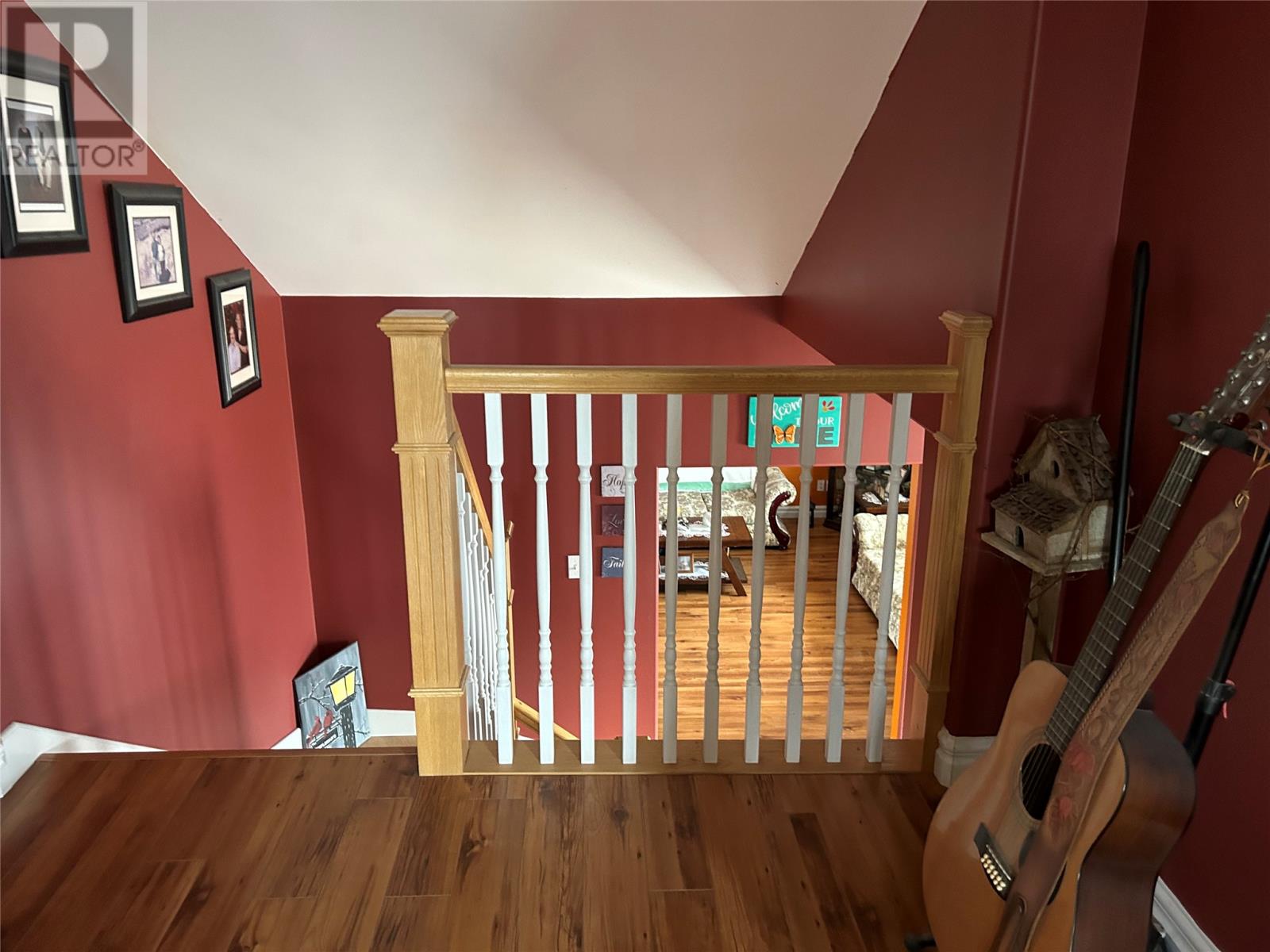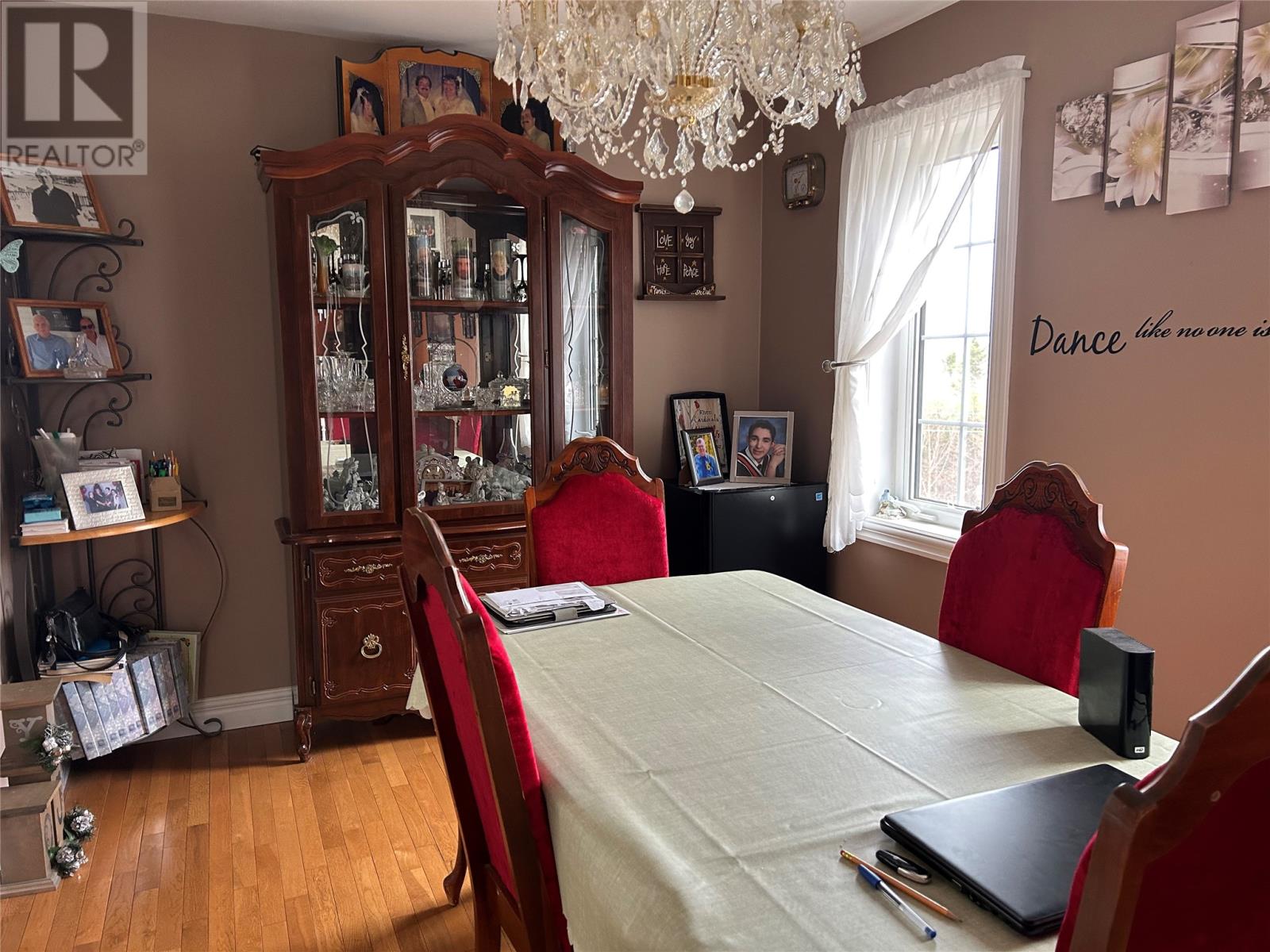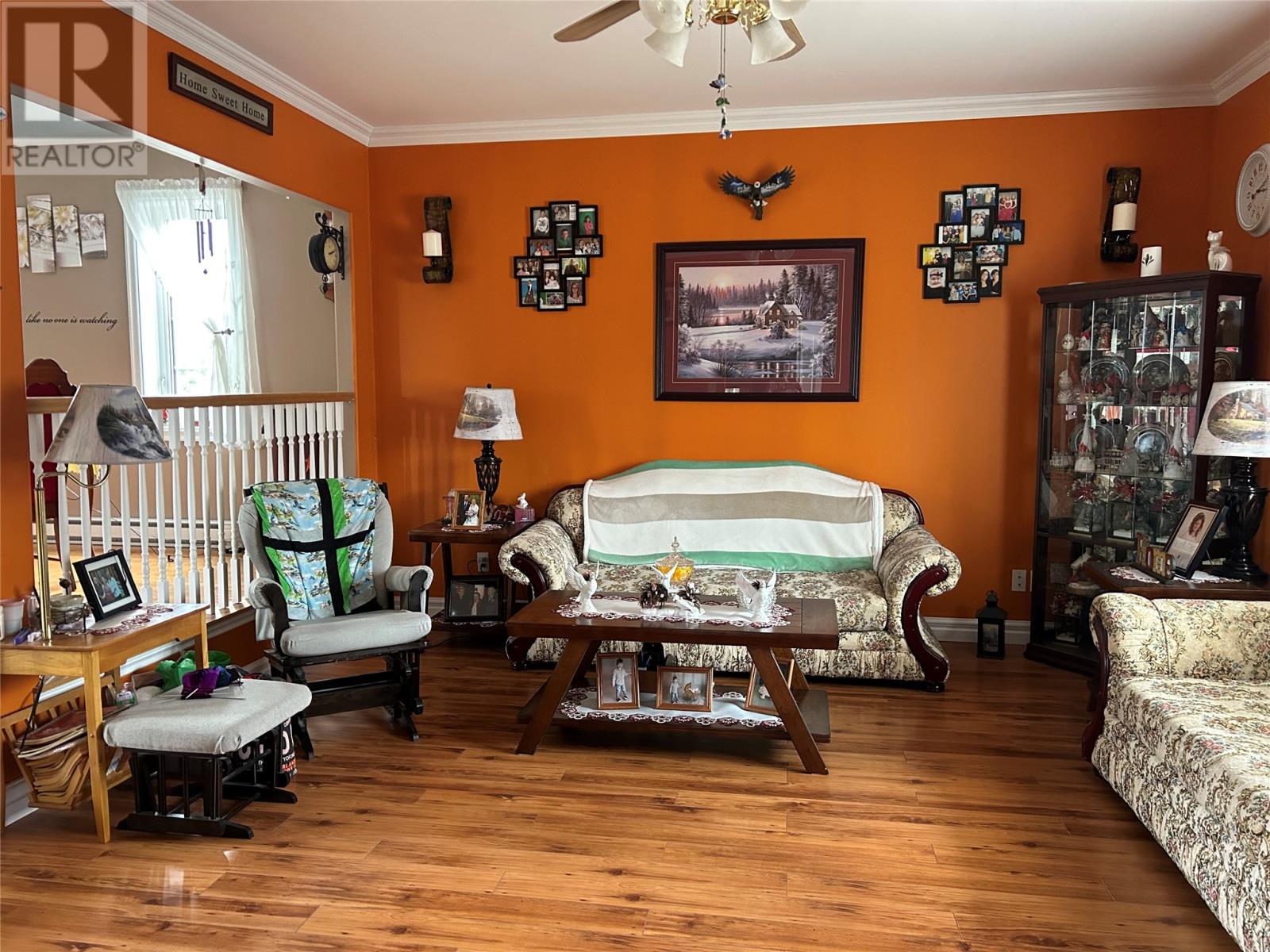3 ISLANDVIEW Drive
Newfoundland & Labrador A0C1Z0
For saleFree Account Required 🔒
Join millions searching for homes on our platform.
- See more homes & sold history
- Instant access to photos & features
Overview
Bedroom
5
Bath
3
Year Built
1993
Property Type
Single Family
Title
Freehold
Square Footage
3450 square feet
Annual Property Taxes
$800
Time on REALTOR.ca
296 days
Parking Type
Detached Garage
Building Type
Two Apartment House
Property Description
Lovely well kept spacious multi level home with a two bedroom apartment located in Musgravetown. The Upper level has an extra large master bedroom with ensuite This home has a larger foyer which opens into the livingroom. Just a step up to the kitchen, which leads unto the large deck with a fantastic view of the pond to the right and a view of the ocean to the left. its located on a private lot with back yard access and a garage for the side by side, also has another detached garage (16 X 30). This home was started and enclosed in 1993, the home was constructed and finished inside in 2009. The property has seen a lot of resent upgraded, such as roof reshingled in 2019, new decks and siding in 2021 and new windows in 2020, The basement has a spacious two bedroom apartment with groundlevel entry. Don't miss out on this beautiful property. (id:56270)
Property Details
Property ID
Price
Property Size
26756037
$ 344,000
.519 ACRE
Year Built
Property Type
Property Status
1993
Single Family
Active
Address
Get permission to view the Map
Rooms
| Room Type | Level | Dimensions | |
|---|---|---|---|
| Porch | Basement | 7 X 5.5 feet 7 X 5.5 meters | |
| Laundry room | Basement | 7.7 5.5 feet 7.7 5.5 meters | |
| Not known | Basement | 9.6 X 8 feet 9.6 X 8 meters | |
| Bath (# pieces 1-6) | Basement | 7.8 X 7.6 feet 7.8 X 7.6 meters | |
| Not known | Basement | 10 X 9.2 feet 10 X 9.2 meters | |
| Not known | Basement | 12 X 7.6 feet 12 X 7.6 meters | |
| Not known | Basement | 8.7 X 8.7 feet 8.7 X 8.7 meters | |
| Not known | Basement | 15.6 X 13.10 feet 15.6 X 13.10 meters | |
| Laundry room | Basement | 12.6 X 6 feet 12.6 X 6 meters | |
| Utility room | Basement | 13.6 X 11 feet 13.6 X 11 meters | |
| Den | Basement | 13 X 10.3 feet 13 X 10.3 meters | |
| Bath (# pieces 1-6) | Lower level | 10.6 X 9 feet 10.6 X 9 meters | |
| Bedroom | Lower level | 12 X 10 feet 12 X 10 meters | |
| Bedroom | Lower level | 12 X 10 feet 12 X 10 meters | |
| Ensuite | Second level | 7 X 6 feet 7 X 6 meters | |
| Office | Second level | 17 X 8 feet 17 X 8 meters | |
| Primary Bedroom | Second level | 28 X 12 feet 28 X 12 meters | |
| Foyer | Main level | 10 X 7 feet 10 X 7 meters | |
| Dining room | Main level | 13 X 9 feet 13 X 9 meters | |
| Living room | Main level | 16 X 14.6 feet 16 X 14.6 meters | |
| Not known | Main level | 14 X 13 feet 14 X 13 meters |
Building
Interior Features
Appliances
Dishwasher
Flooring
Hardwood, Laminate, Other
Building Features
Foundation Type
Concrete, Poured Concrete
Heating & Cooling
Heating Type
Hot water radiator heat, Baseboard heaters, Electric, Wood
Utilities
Sewer
Septic tank
Exterior Features
Exterior Finish
Vinyl siding
Measurements
Square Footage
3450 square feet
Land
View
View
Mortgage Calculator
- Principal and Interest $ 2,412
- Property Taxes $2,412
- Homeowners' Insurance $2,412
Schedule a tour

Royal Lepage PRG Real Estate Brokerage
9300 Goreway Dr., Suite 201 Brampton, ON, L6P 4N1
Nearby Similar Homes
Get in touch
phone
+(84)4 1800 33555
G1 1UL, New York, USA
about us
Lorem ipsum dolor sit amet, consectetur adipisicing elit, sed do eiusmod tempor incididunt ut labore et dolore magna aliqua. Ut enim ad minim veniam
Company info
Newsletter
Get latest news & update
© 2019 – ReHomes. All rights reserved.
Carefully crafted by OpalThemes


























