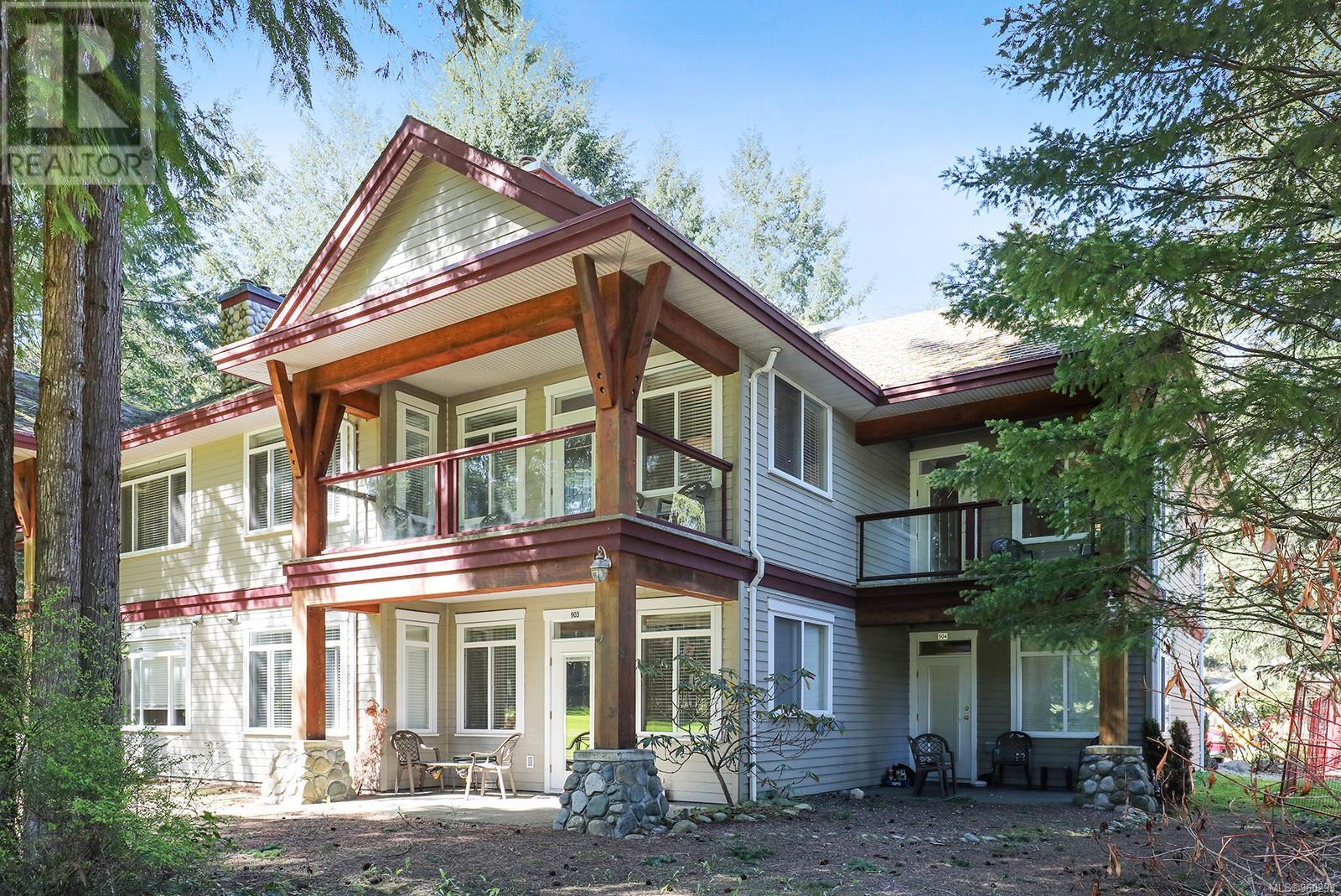907/908A 366 Clubhouse Dr
Crown Isle British Columbia V9N9G3
For saleFree Account Required 🔒
Join millions searching for homes on our platform.
- See more homes & sold history
- Instant access to photos & features
Overview
Bedroom
2
Bath
2
Year Built
2005
Property Type
Single Family
Title
Timeshare/Fractional
Neighbourhood
Crown Isle
Square Footage
1470 square feet
Annual Property Taxes
$2,591
Time on REALTOR.ca
296 days
Building Type
Apartment
Community Feature
Family Oriented
Property Description
Revenue/recreation property! Crown Isle Golf Resort 1/4 share Luxury Villas, located on the 1st fairway of the Platinum rated golf course in the beautiful Comox Valley. A 4-season destination resort to enjoy golf year-round, Mt Washington world class ski resort, legendary mountain biking in Cumberland, farm to table restaurants, wine tours, craft breweries, beaches & marinas! With direct flights to Vancouver, Calgary & Edmonton, the Comox Airport is only 5 mins. Enjoy time for yourself every 4th week and/or enjoy the revenue income from the on-site rental program to offset ownership costs. This 2nd floor corner unit offers 1,470 sf w/ a lock-off 'Queen room' w/ 2 queen beds, kitchenette, full bath & covered deck, can be rented w/ main unit or separately. The main unit offers a one-bedroom w/ king bed, full bath & jetted tub, 2 gas fireplaces, spacious living room, full kitchen, and covered deck. A short stroll to the Clubhouse w/ pub, pro shop, meeting rooms, fitness center. (id:56270)
Property Details
Property ID
Price
26755636
$ 118,900
Year Built
Property Type
Property Status
2005
Single Family
Active
Address
Get permission to view the Map
Rooms
| Room Type | Level | Dimensions | |
|---|---|---|---|
| Bathroom | Main level | 4-Piece feet 4-Piece meters | |
| Bedroom | Main level | 23'6 x 19'11 feet 23'6 x 19'11 meters | |
| Entrance | Main level | 3'10 x 4'5 feet 3'10 x 4'5 meters | |
| Bathroom | Main level | 3-Piece feet 3-Piece meters | |
| Primary Bedroom | Main level | 25'11 x 12'0 feet 25'11 x 12'0 meters | |
| Great room | Main level | 13'10 x 16'2 feet 13'10 x 16'2 meters | |
| Dining room | Main level | 8'8 x 7'1 feet 8'8 x 7'1 meters | |
| Kitchen | Main level | 10'4 x 8'8 feet 10'4 x 8'8 meters | |
| Entrance | Main level | 5'7 x 3'11 feet 5'7 x 3'11 meters |
Building
Building Features
Features
Other, Golf course/parkland
Architecture Style
Westcoast
Heating & Cooling
Heating Type
Baseboard heaters, Electric, Natural gas
Cooling Type
Air Conditioned
Neighbourhood Features
Community Features
Family Oriented, Pets not Allowed
Maintenance or Condo Information
Maintenance Fees
144.63 Monthly
Land
Zoning Type
Residential
Mortgage Calculator
- Principal and Interest $ 2,412
- Property Taxes $2,412
- Homeowners' Insurance $2,412
Schedule a tour

Royal Lepage PRG Real Estate Brokerage
9300 Goreway Dr., Suite 201 Brampton, ON, L6P 4N1
Nearby Similar Homes
Get in touch
phone
+(84)4 1800 33555
G1 1UL, New York, USA
about us
Lorem ipsum dolor sit amet, consectetur adipisicing elit, sed do eiusmod tempor incididunt ut labore et dolore magna aliqua. Ut enim ad minim veniam
Company info
Newsletter
Get latest news & update
© 2019 – ReHomes. All rights reserved.
Carefully crafted by OpalThemes


























