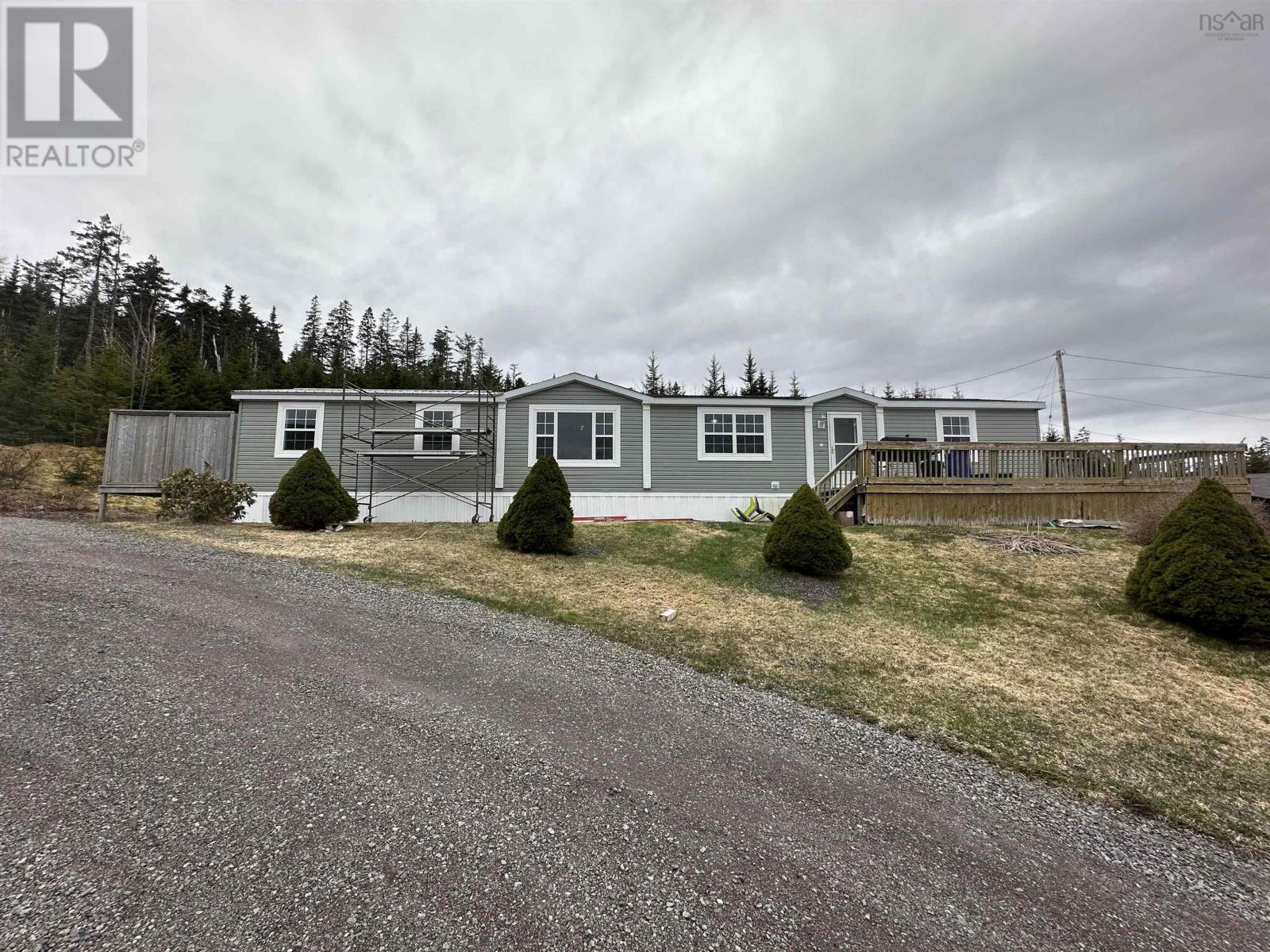10214 Grenville Street
Nova Scotia B0E3B0
For saleFree Account Required 🔒
Join millions searching for homes on our platform.
- See more homes & sold history
- Instant access to photos & features
Overview
Bedroom
3
Bath
2
Year Built
2006
0.3949
acres
Property Type
Single Family
Title
Freehold
Neighbourhood
St. Peter's
Square Footage
1152 square feet
Storeys
1
Time on REALTOR.ca
296 days
Parking Type
Gravel
Building Type
Mobile Home
Community Feature
School Bus
Property Description
I can not believe the views from this home of the Bras d'Or Lake. Set up off the road to make for some privacy. A large front deck to enjoy the Lake view and a large rear deck for those private BBQ's. The home has been completely painted, all new flooring, new metal roof, all 5 appliances included. Three bedrooms, one bedroom with a 3 piece ensuite, kitchen/dining room area and living room. The home has a separate entry porch. This home is close to 1200 square feet. The lot is being subdivided and there is a plan attached is the photos. This is incredible value! (id:56270)
Property Details
Property ID
Price
Property Size
26752858
$ 189,000
0.3949 acres
Year Built
Property Type
Property Status
2006
Single Family
Active
Address
Get permission to view the Map
Rooms
| Room Type | Level | Dimensions | |
|---|---|---|---|
| Living room | Main level | 15x15. +- feet 15x15. +- meters | |
| Kitchen | Main level | 14x15. +- feet 14x15. +- meters | |
| Bedroom | Main level | 9.2x8.10. +- feet 9.2x8.10. +- meters | |
| Bedroom | Main level | 9.2x11.5. +- feet 9.2x11.5. +- meters | |
| Primary Bedroom | Main level | 13x15. +- feet 13x15. +- meters | |
| Porch | Main level | 3.2x5.9. +- feet 3.2x5.9. +- meters | |
| Bath (# pieces 1-6) | Main level | 5x7.9. +- (3 PC) feet 5x7.9. +- (3 PC) meters | |
| Ensuite (# pieces 2-6) | Main level | 5x6. +- (3 PC) feet 5x6. +- (3 PC) meters |
Building
Interior Features
Appliances
Washer, Dryer - Electric, Refrigerator, Range - Electric, Dishwasher
Basement
None
Flooring
Laminate
Building Features
Features
Sloping
Architecture Style
Mini
Utilities
Water Source
Municipal water
Sewer
Municipal sewage system
Exterior Features
Exterior Finish
Vinyl
Neighbourhood Features
Community Features
School Bus, Recreational Facilities
Measurements
Square Footage
1152 square feet
Land
View
Lake view
Mortgage Calculator
- Principal and Interest $ 2,412
- Property Taxes $2,412
- Homeowners' Insurance $2,412
Schedule a tour

Royal Lepage PRG Real Estate Brokerage
9300 Goreway Dr., Suite 201 Brampton, ON, L6P 4N1
Nearby Similar Homes
Get in touch
phone
+(84)4 1800 33555
G1 1UL, New York, USA
about us
Lorem ipsum dolor sit amet, consectetur adipisicing elit, sed do eiusmod tempor incididunt ut labore et dolore magna aliqua. Ut enim ad minim veniam
Company info
Newsletter
Get latest news & update
© 2019 – ReHomes. All rights reserved.
Carefully crafted by OpalThemes


























