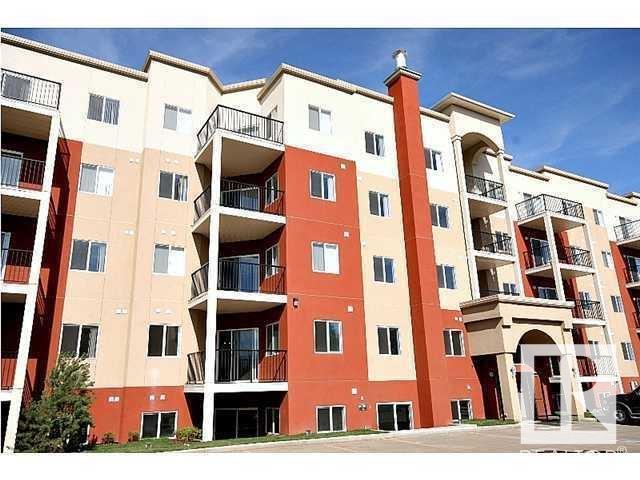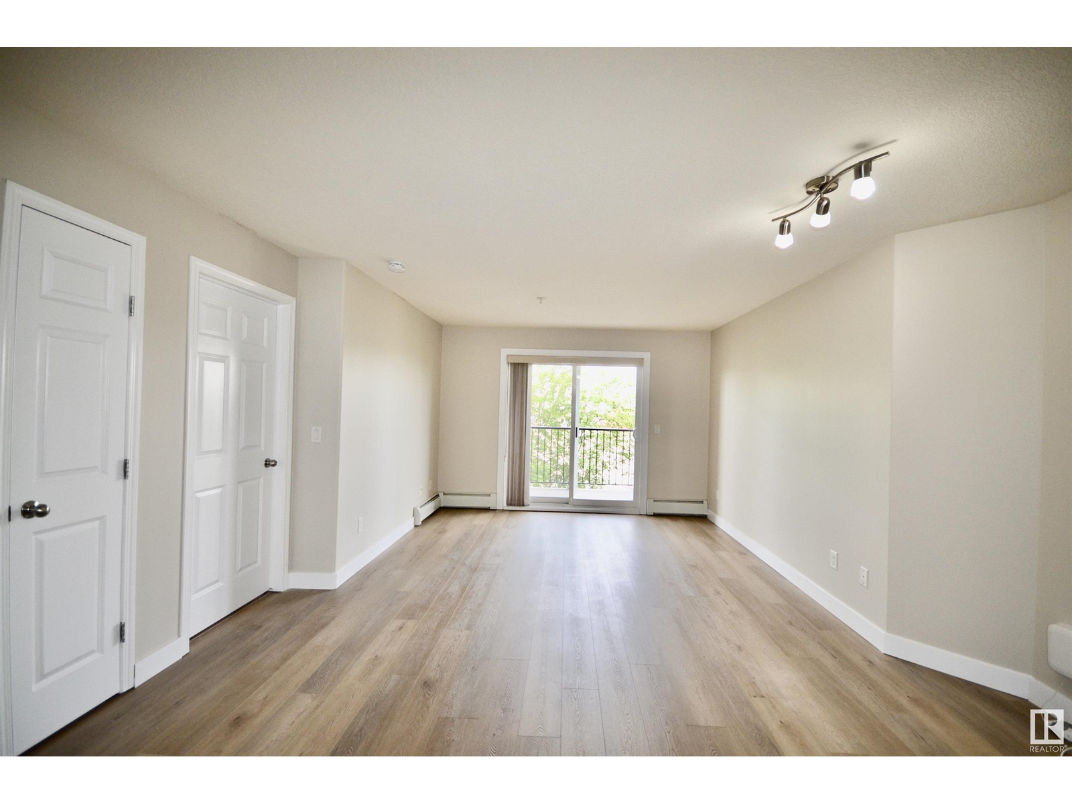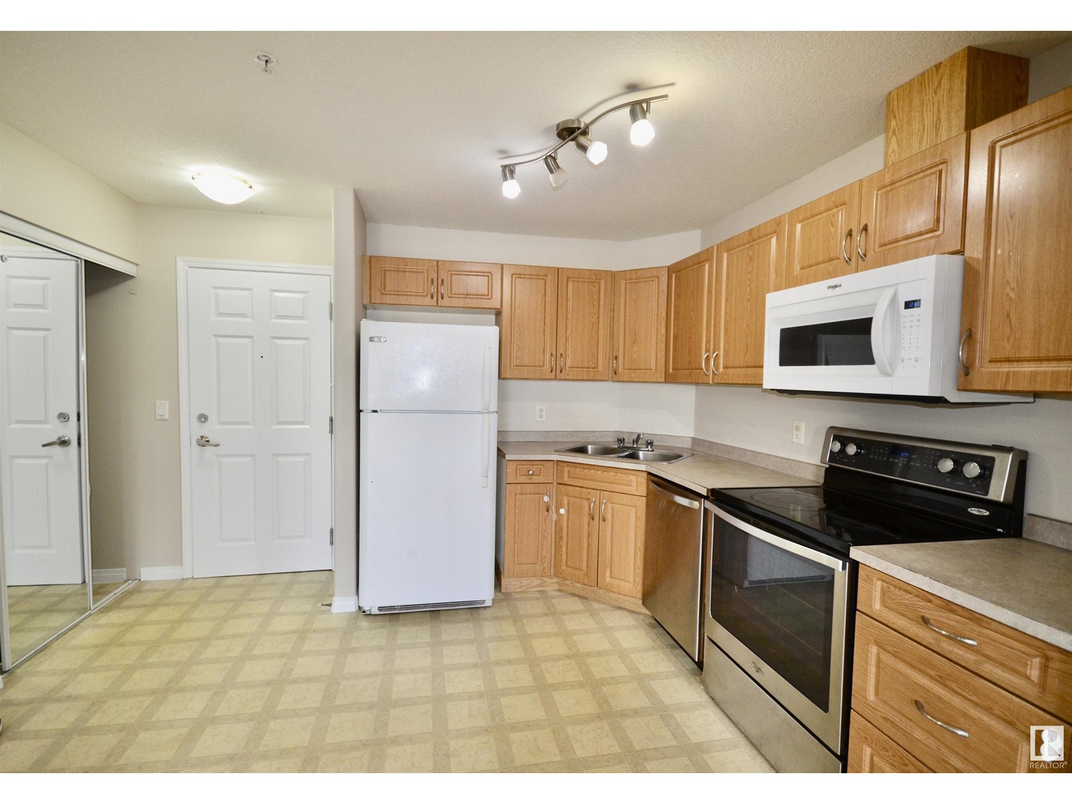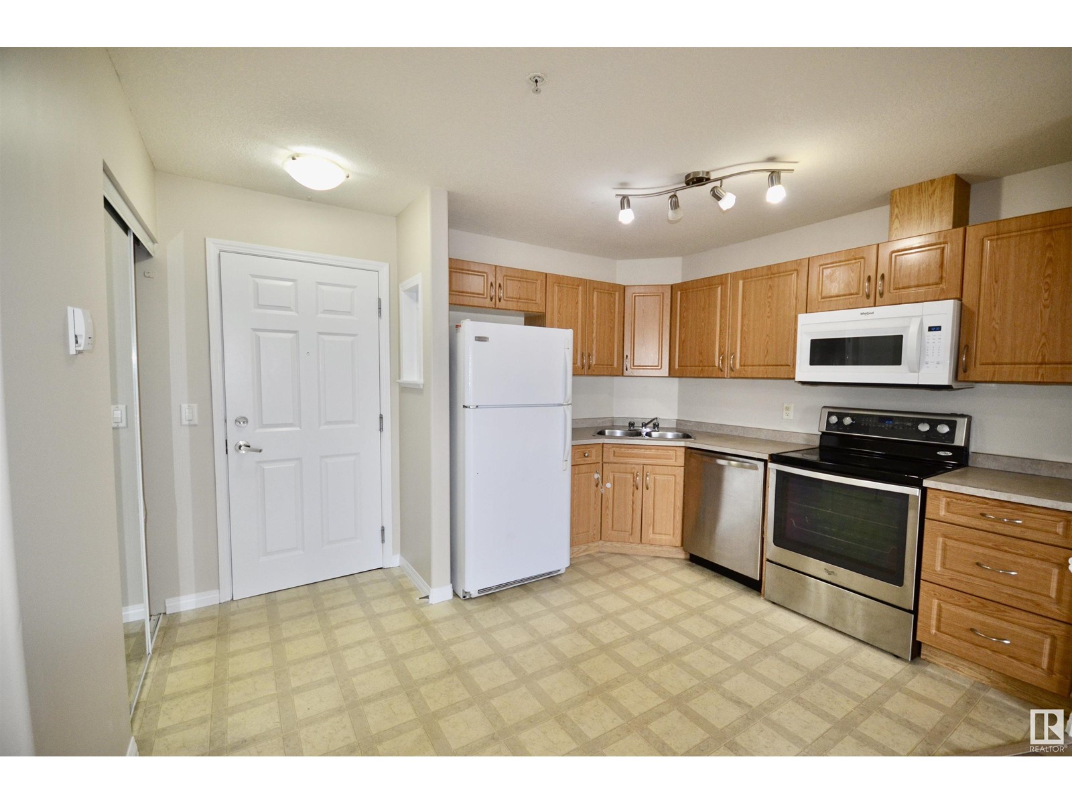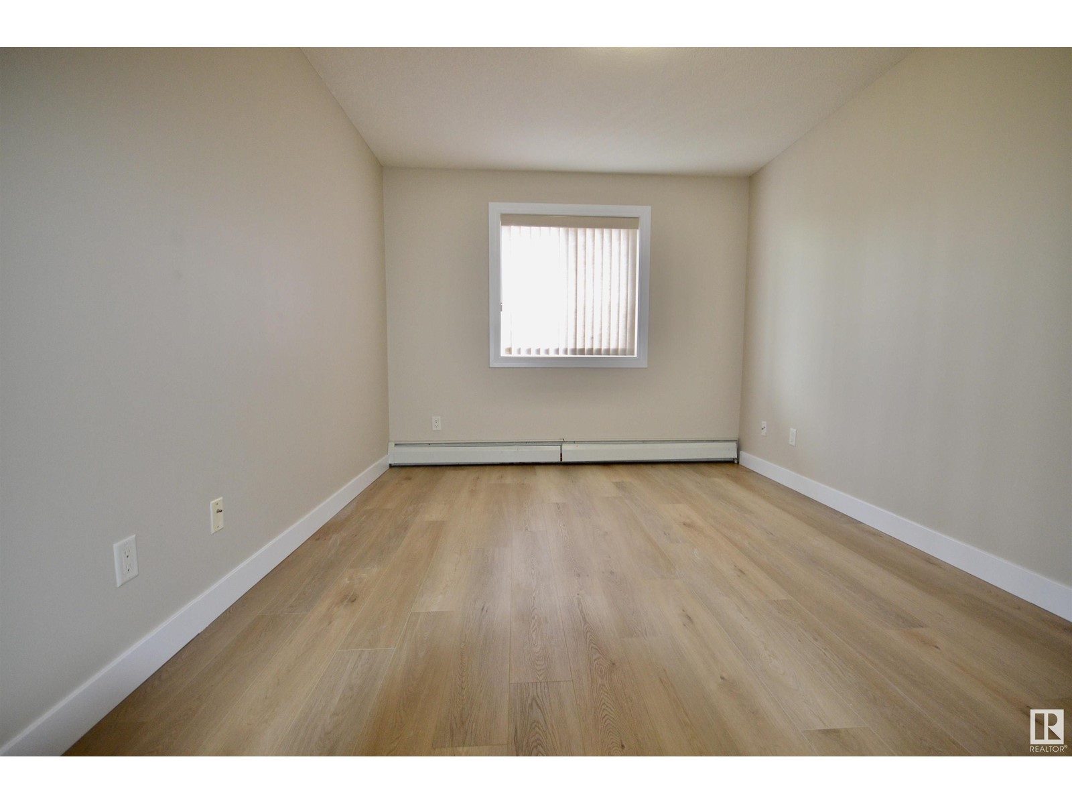#309 9945 167 ST NW
Alberta T5P0K5
For saleFree Account Required 🔒
Join millions searching for homes on our platform.
- See more homes & sold history
- Instant access to photos & features
Overview
Bedroom
2
Bath
2
Year Built
2007
58.29
square meters
Property Type
Single Family
Title
Condo/Strata
Neighbourhood
Glenwood (Edmonton)
Square Footage
81.01 square meters
Time on REALTOR.ca
296 days
Parking Type
Underground
Building Type
Apartment
Property Description
Super location! Second Floor 2-BEDROOM + 2-BATH – so close to West Edmonton Mall and downtown. The great room concept features open kitchen with pantry and loads of cabinets and prep space and is perfect for dining and living, with a spacious open concept! The primary bedroom has a walk-through closet with a 4 piece attached ensuite. The second bedroom is off on the other side and steps to the 4 piece bathroom with stackable washer and dryer. There is a good sized storage room as well! Enjoy the summer heat from the balcony directly off the living room. Stay warm in those winter months and park underground in your titled parking stall. Close to transportation, shopping, restaurants, schools, hospital and more! Just move in and enjoy!! (id:56270)
Property Details
Property ID
Price
Property Size
26750112
$ 199,000
58.29 square meters
Year Built
Property Type
Property Status
2007
Single Family
Active
Address
Get permission to view the Map
Rooms
| Room Type | Level | Dimensions | |
|---|---|---|---|
| Living room | Main level | ||
| Dining room | Main level | ||
| Kitchen | Main level | ||
| Family room | Main level | ||
| Primary Bedroom | Main level | ||
| Bedroom 2 | Main level |
Building
Interior Features
Appliances
Washer, Refrigerator, Dishwasher, Stove, Dryer, Microwave Range Hood Combo, Window Coverings
Basement
None
Heating & Cooling
Heating Type
Baseboard heaters
Maintenance or Condo Information
Maintenance Fees
498.13 Monthly
Building Features
Exterior Maintenance, Property Management, Heat, Water, Insurance, Other, See Remarks
Mortgage Calculator
- Principal and Interest $ 2,412
- Property Taxes $2,412
- Homeowners' Insurance $2,412
Schedule a tour

Royal Lepage PRG Real Estate Brokerage
9300 Goreway Dr., Suite 201 Brampton, ON, L6P 4N1
Nearby Similar Homes
Get in touch
phone
+(84)4 1800 33555
G1 1UL, New York, USA
about us
Lorem ipsum dolor sit amet, consectetur adipisicing elit, sed do eiusmod tempor incididunt ut labore et dolore magna aliqua. Ut enim ad minim veniam
Company info
Newsletter
Get latest news & update
© 2019 – ReHomes. All rights reserved.
Carefully crafted by OpalThemes

