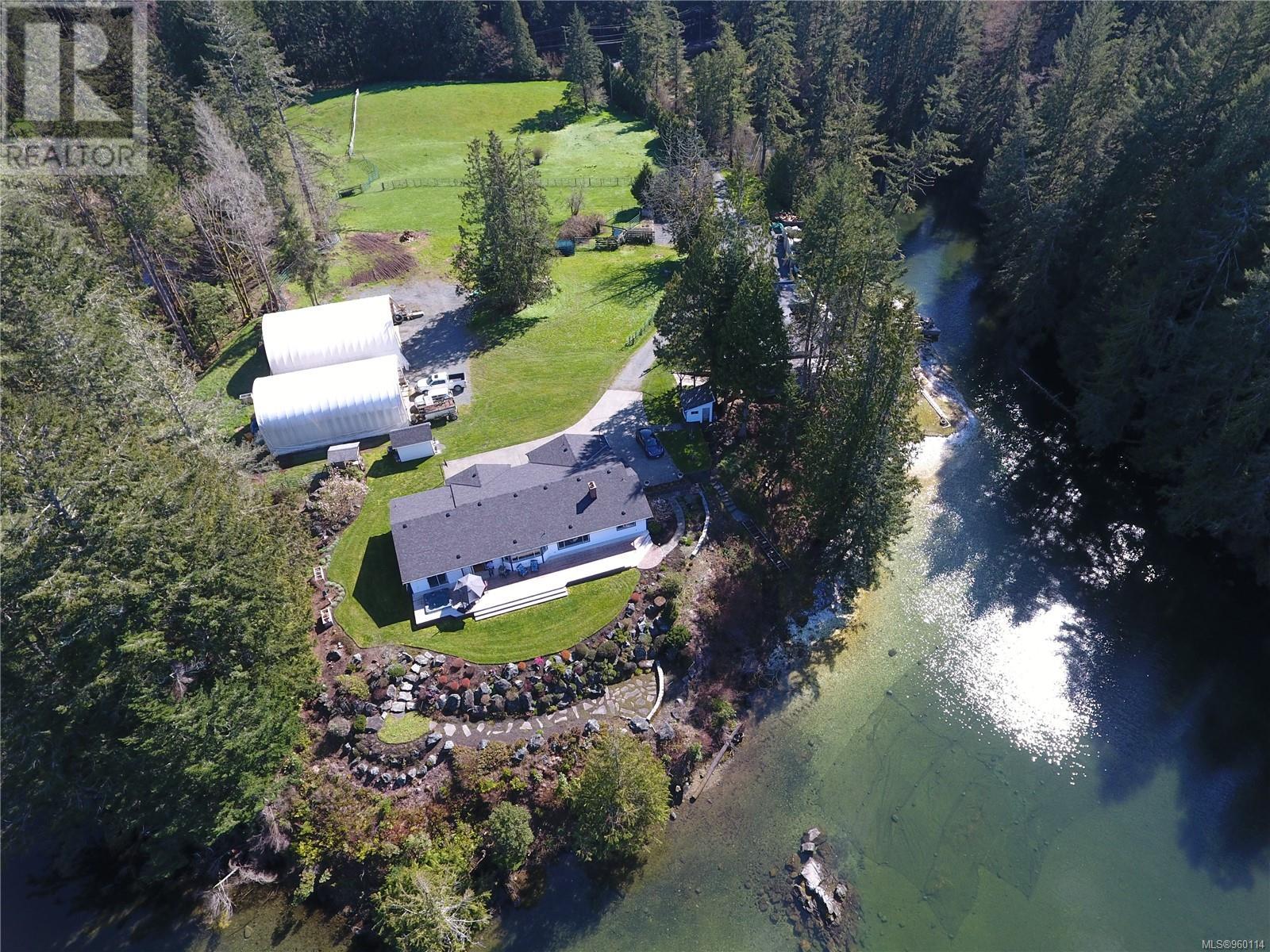5776 East Sooke Rd
British Columbia V9Z0Z6
For saleFree Account Required 🔒
Join millions searching for homes on our platform.
- See more homes & sold history
- Instant access to photos & features
Overview
Bedroom
3
Bath
3
Year Built
1989
7.75
acres
Property Type
Single Family
Title
Freehold
Neighbourhood
East Sooke
Square Footage
3331 square feet
Annual Property Taxes
$2,113
Time on REALTOR.ca
298 days
Building Type
House
Property Description
This remarkable 7.75-acre property offers a unique blend of waterfront living, commercial potential, and endless recreational opportunities. Nestled in the picturesque Anderson Cove, this property boasts a spacious 3-bedroom, 3-bathroom home, providing the perfect setting for one-level living. The property's commercial (C-1) zoning allows for a wide range of uses, making it an ideal destination for commercial fishermen, boating enthusiasts, or horse lovers. Located in a unique microclimate, sheltered from the cold winds and fog of the Sooke Basin, this creates a warmer and more inviting environment. With two Quonset huts, 50x30 and 50x40, ample space is available to accommodate all your toys and equipment, whether it's for swimming, boating, or other outdoor pursuits. Including a 4300 sq. ft. workshop with 200 amp electrical. Rezoning and subdivision may be a potential option for the future. This an exceptionally versatile and valuable investment. (id:56270)
Property Details
Property ID
Price
Property Size
26748109
$ 4,850,000
7.75 acres
Year Built
Property Type
Property Status
1989
Single Family
Active
Address
Get permission to view the Map
Rooms
| Room Type | Level | Dimensions | |
|---|---|---|---|
| Patio | Main level | ||
| Den | Main level | ||
| Entrance | Main level | ||
| Recreation room | Main level | ||
| Laundry room | Main level | ||
| Bathroom | Main level | 3-Piece feet 3-Piece meters | |
| Bathroom | Main level | 3-Piece feet 3-Piece meters | |
| Ensuite | Main level | 4-Piece feet 4-Piece meters | |
| Bedroom | Main level | ||
| Bedroom | Main level | ||
| Primary Bedroom | Main level | ||
| Kitchen | Main level | ||
| Dining room | Main level | ||
| Living room | Main level |
Building
Building Features
Features
Acreage, Private setting, Wooded area, Other
Architecture Style
Other
Heating & Cooling
Heating Type
Forced air, Electric
Cooling Type
None
Land
Zoning Type
Commercial
View
Ocean view
Waterfront Features
Waterfront on ocean
Mortgage Calculator
- Principal and Interest $ 2,412
- Property Taxes $2,412
- Homeowners' Insurance $2,412
Schedule a tour

Royal Lepage PRG Real Estate Brokerage
9300 Goreway Dr., Suite 201 Brampton, ON, L6P 4N1
Nearby Similar Homes
Get in touch
phone
+(84)4 1800 33555
G1 1UL, New York, USA
about us
Lorem ipsum dolor sit amet, consectetur adipisicing elit, sed do eiusmod tempor incididunt ut labore et dolore magna aliqua. Ut enim ad minim veniam
Company info
Newsletter
Get latest news & update
© 2019 – ReHomes. All rights reserved.
Carefully crafted by OpalThemes


























