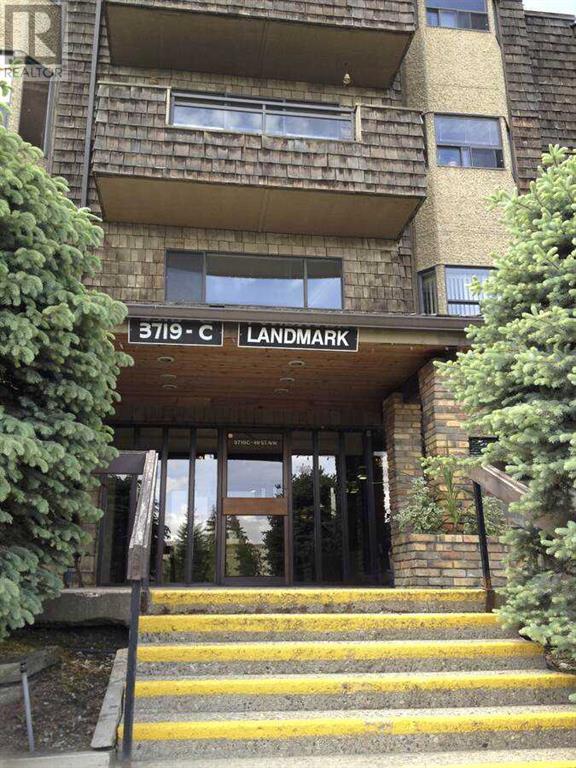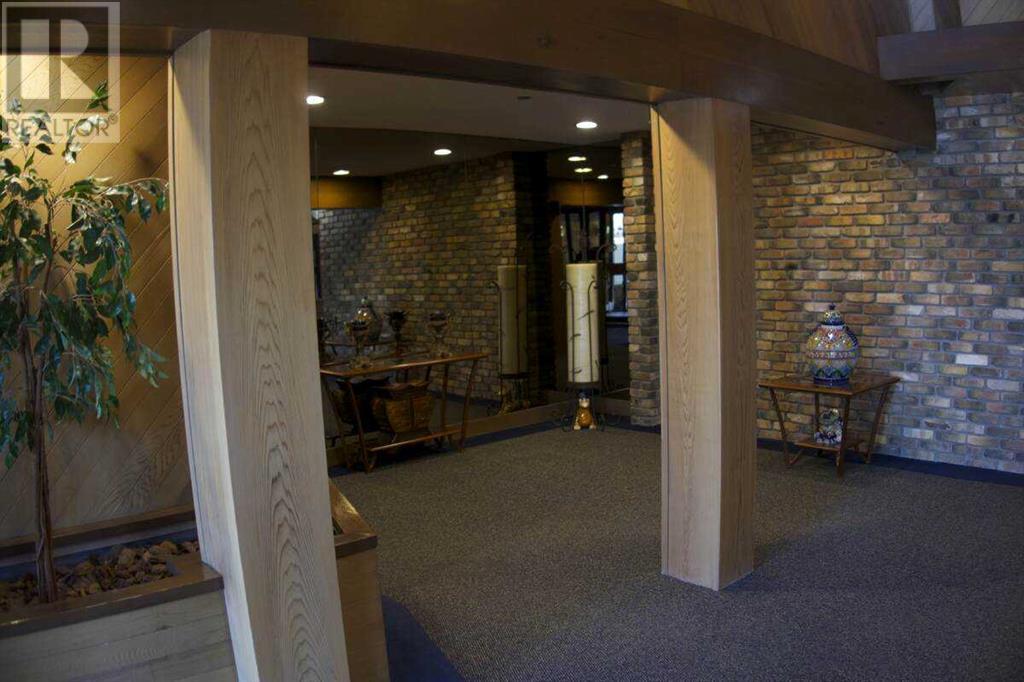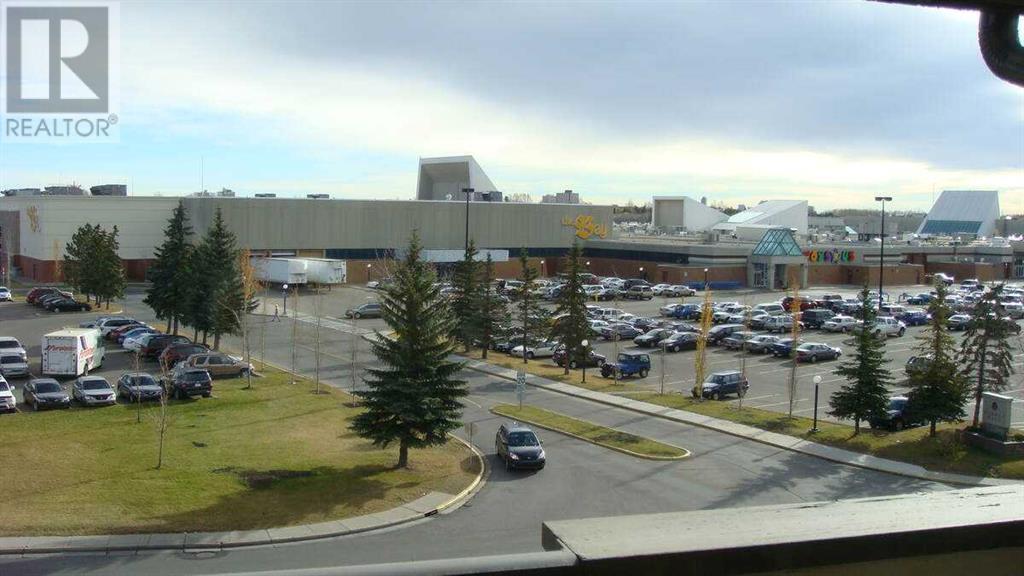407, 3719C 49 Street NW
Varsity Alberta T3A2E3
For saleFree Account Required 🔒
Join millions searching for homes on our platform.
- See more homes & sold history
- Instant access to photos & features
Overview
Bedroom
2
Bath
2
Year Built
1978
Property Type
Single Family
Title
Condo/Strata
Neighbourhood
Varsity
Square Footage
1057.24 square feet
Storeys
5
Annual Property Taxes
$1,225
Time on REALTOR.ca
299 days
Parking Type
Underground
Building Type
Apartment
Community Feature
Pets not Allowed
Property Description
For more information, please click on Brochure button below. Location Location Location! Top floor unit in the popular Adult Living building (25+),The Landmark. Condo has a full sized dining room, open concept living room, a large & bright kitchen with loads of cabinetry, 2 large bedrooms and 2 bathrooms - the master featuring a walk-through closet and 3-piece bathroom. With vaulted ceilings, skylights throughout, fireplace, underground parking and storage, balcony, and big bright windows, this condo has everything. The location is hard to beat being steps to Market Mall, professional services, transit, parks, the river valley, The Children's Hospital, Foothills Hospital, Canada Olympic Park and the University of Calgary. The condo board is well run and incredibly active, and the free common laundry facilities are right down the hall from this unit. Wonderful opportunity and great value in Varsity! (id:56270)
Property Details
Property ID
Price
26747062
$ 295,000
Year Built
Property Type
Property Status
1978
Single Family
Active
Address
Get permission to view the Map
Rooms
| Room Type | Level | Dimensions | |
|---|---|---|---|
| Living room | Main level | 13.58 Ft x 19.33 Ft feet 13.58 Ft x 19.33 Ft meters | |
| Kitchen | Main level | 8.25 Ft x 9.75 Ft feet 8.25 Ft x 9.75 Ft meters | |
| Dining room | Main level | 8.50 Ft x 9.67 Ft feet 8.50 Ft x 9.67 Ft meters | |
| Primary Bedroom | Main level | 12.33 Ft x 14.67 Ft feet 12.33 Ft x 14.67 Ft meters | |
| 3pc Bathroom | Main level | 4.92 Ft x 8.33 Ft feet 4.92 Ft x 8.33 Ft meters | |
| Bedroom | Main level | 10.67 Ft x 13.50 Ft feet 10.67 Ft x 13.50 Ft meters | |
| Foyer | Main level | 4.17 Ft x 8.42 Ft feet 4.17 Ft x 8.42 Ft meters | |
| 4pc Bathroom | Main level | 5.00 Ft x 8.33 Ft feet 5.00 Ft x 8.33 Ft meters |
Building
Interior Features
Appliances
Stove, Microwave, Window Coverings
Basement
None
Flooring
Carpeted, Linoleum
Building Features
Features
Elevator, Parking
Foundation Type
Poured Concrete
Heating & Cooling
Heating Type
Central heating, Geo Thermal
Cooling Type
Central air conditioning
Neighbourhood Features
Community Features
Pets not Allowed, Age Restrictions
Maintenance or Condo Information
Maintenance Fees
752.62 Monthly
Building Features
Common Area Maintenance, Property Management, Heat, Insurance, Condominium Amenities
Mortgage Calculator
- Principal and Interest $ 2,412
- Property Taxes $2,412
- Homeowners' Insurance $2,412
Schedule a tour

Royal Lepage PRG Real Estate Brokerage
9300 Goreway Dr., Suite 201 Brampton, ON, L6P 4N1
Nearby Similar Homes
Get in touch
phone
+(84)4 1800 33555
G1 1UL, New York, USA
about us
Lorem ipsum dolor sit amet, consectetur adipisicing elit, sed do eiusmod tempor incididunt ut labore et dolore magna aliqua. Ut enim ad minim veniam
Company info
Newsletter
Get latest news & update
© 2019 – ReHomes. All rights reserved.
Carefully crafted by OpalThemes


























