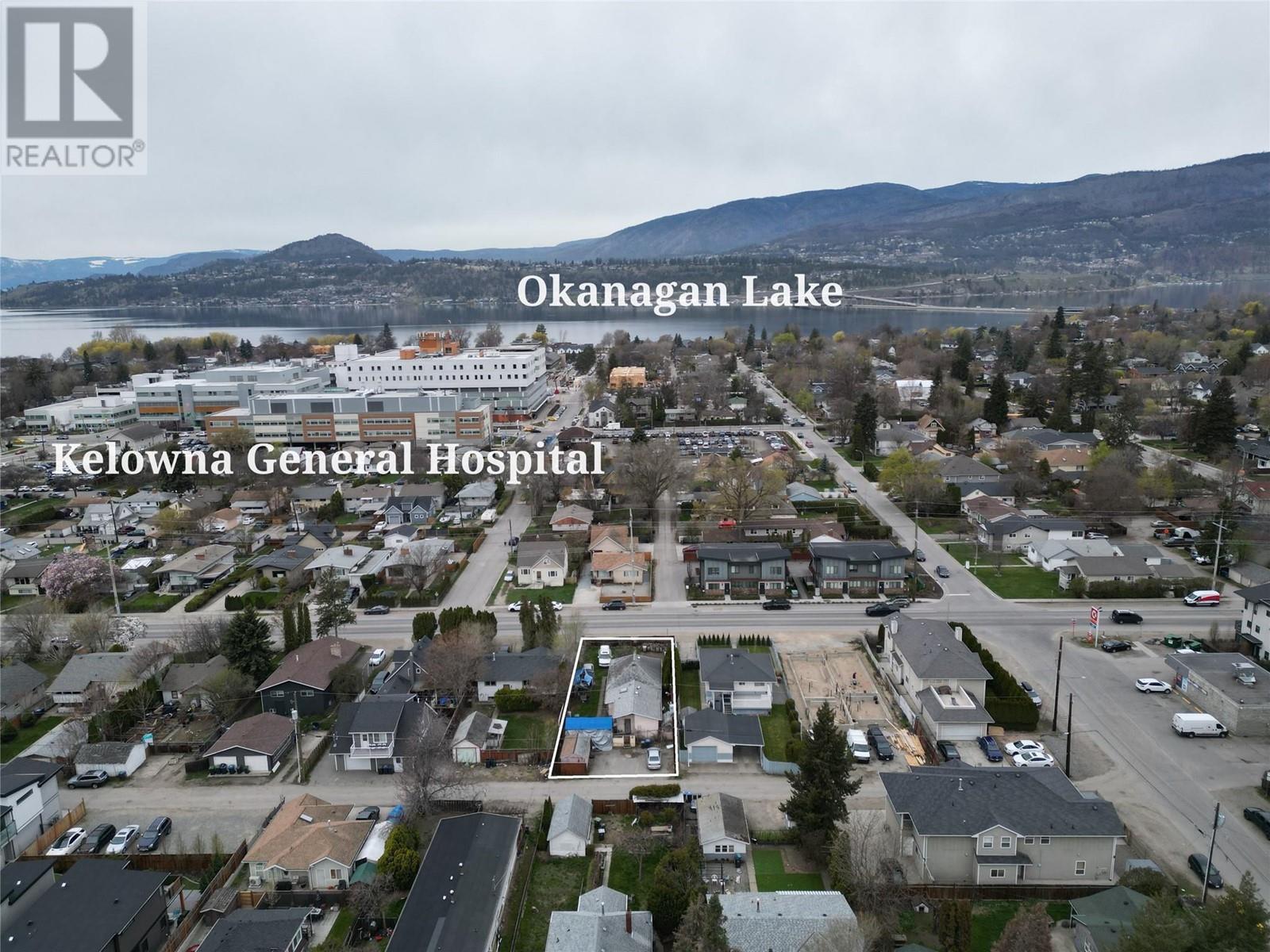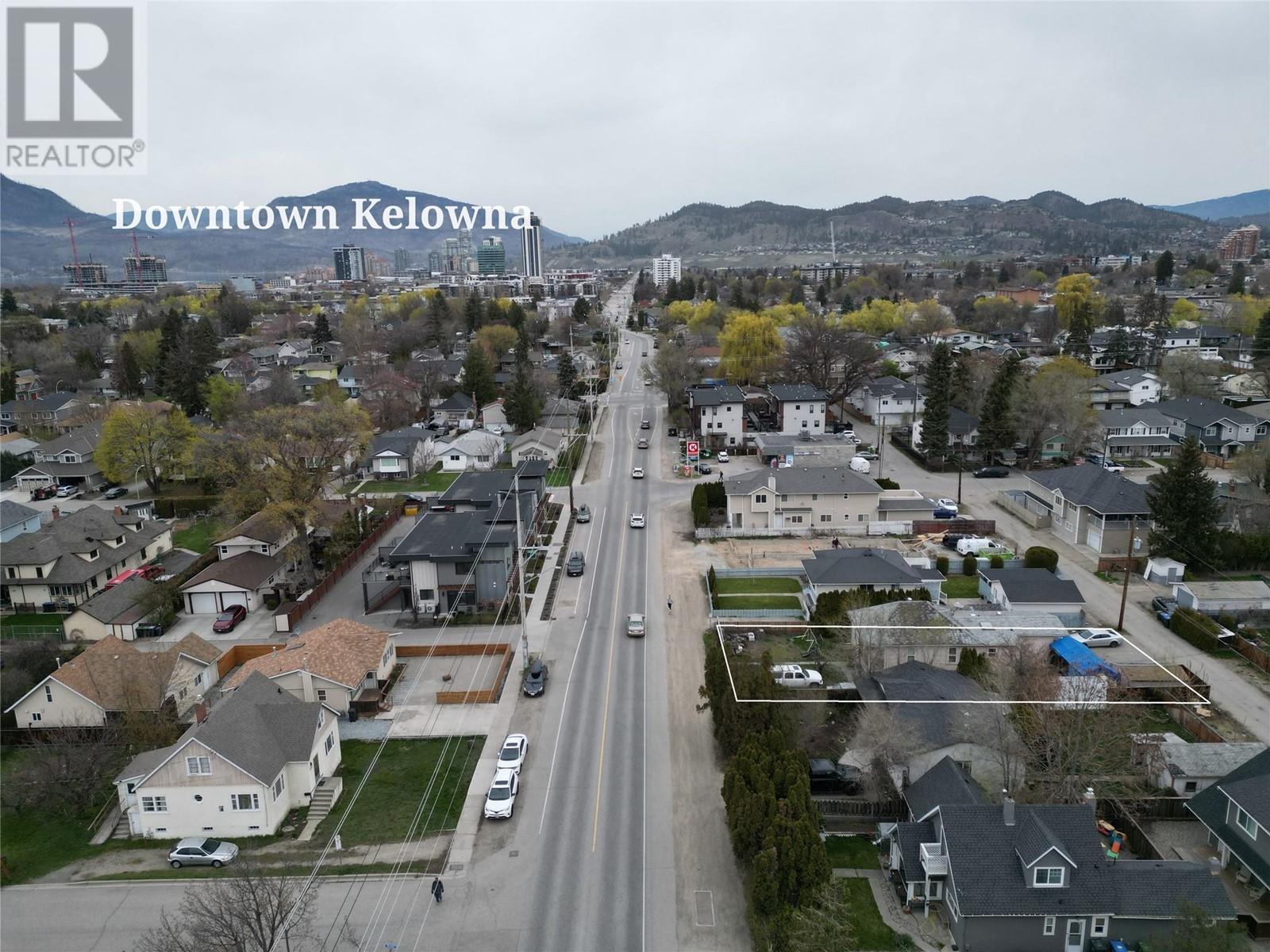2181 Richter Street
British Columbia V1Y2N9
For saleFree Account Required 🔒
Join millions searching for homes on our platform.
- See more homes & sold history
- Instant access to photos & features
Overview
Bedroom
3
Bath
1
Year Built
1930
0.15
acres
Property Type
Single Family
Title
Freehold
Neighbourhood
Kelowna South
Square Footage
1143 square feet
Storeys
1
Annual Property Taxes
$3,240
Time on REALTOR.ca
299 days
Building Type
House
Property Description
READY FOR NEW DEVELOPMENT! Zoned MF4 for Transit Oriented Area : Kelowna General Hospital. On the Transit Supportive Corridor allows ground level Commercial Retail Units (CRU). 6 Storey, 65% Max Building Site Coverage, min. 2.5 FAR. Building Height Bonuses available. For Developers: Estimated min 30% Rate of Return on Capital Invested, calculations available with references, subject to varying market conditions. Do your own Due Diligence. Call for Supporting Documentation & Full Disclosure Package. Near the Kelowna Bus Transit, 5 minutes Driving Distance to a major Grocery Store, 5 min Walking Distance to the Kelowna General Hospital (KGH), 5 min Driving Distance to Gyro Beach and 5 min Walking Distance to Abbott Street. (id:56270)
Property Details
Property ID
Price
Property Size
26747006
$ 1,750,000
0.15 acres
Year Built
Property Type
Property Status
1930
Single Family
Active
Address
Get permission to view the Map
Rooms
| Room Type | Level | Dimensions | |
|---|---|---|---|
| Laundry room | Main level | 11'8'' x 7'2'' feet 11'8'' x 7'2'' meters | |
| Full bathroom | Main level | 7'6'' x 8'10'' feet 7'6'' x 8'10'' meters | |
| Bedroom | Main level | 11'7'' x 9'2'' feet 11'7'' x 9'2'' meters | |
| Bedroom | Main level | 10'2'' x 8'10'' feet 10'2'' x 8'10'' meters | |
| Primary Bedroom | Main level | 12'10'' x 8'10'' feet 12'10'' x 8'10'' meters | |
| Kitchen | Main level | 12'2'' x 11'8'' feet 12'2'' x 11'8'' meters | |
| Living room | Main level | 21'3'' x 11'9'' feet 21'3'' x 11'9'' meters |
Building
Building Features
Features
Level lot
Heating & Cooling
Heating Type
Baseboard heaters, Electric
Cooling Type
Wall unit
Utilities
Water Source
Municipal water
Sewer
Municipal sewage system
Exterior Features
Measurements
Square Footage
1143 square feet
Land
Zoning Type
Unknown
Mortgage Calculator
- Principal and Interest $ 2,412
- Property Taxes $2,412
- Homeowners' Insurance $2,412
Schedule a tour

Royal Lepage PRG Real Estate Brokerage
9300 Goreway Dr., Suite 201 Brampton, ON, L6P 4N1
Nearby Similar Homes
Get in touch
phone
+(84)4 1800 33555
G1 1UL, New York, USA
about us
Lorem ipsum dolor sit amet, consectetur adipisicing elit, sed do eiusmod tempor incididunt ut labore et dolore magna aliqua. Ut enim ad minim veniam
Company info
Newsletter
Get latest news & update
© 2019 – ReHomes. All rights reserved.
Carefully crafted by OpalThemes


























