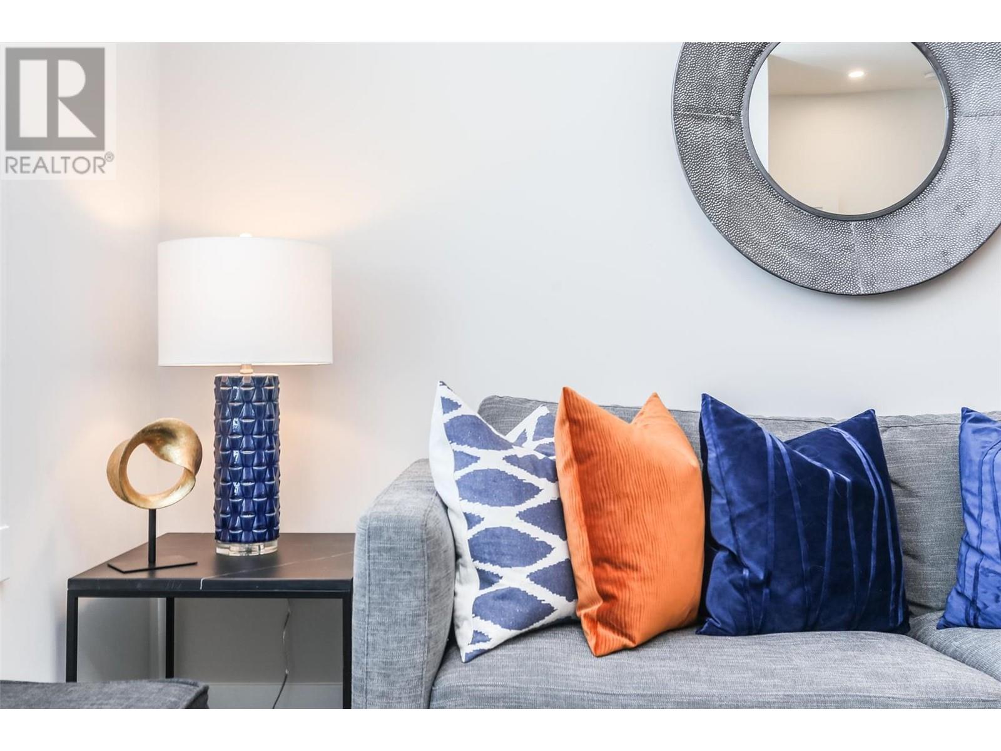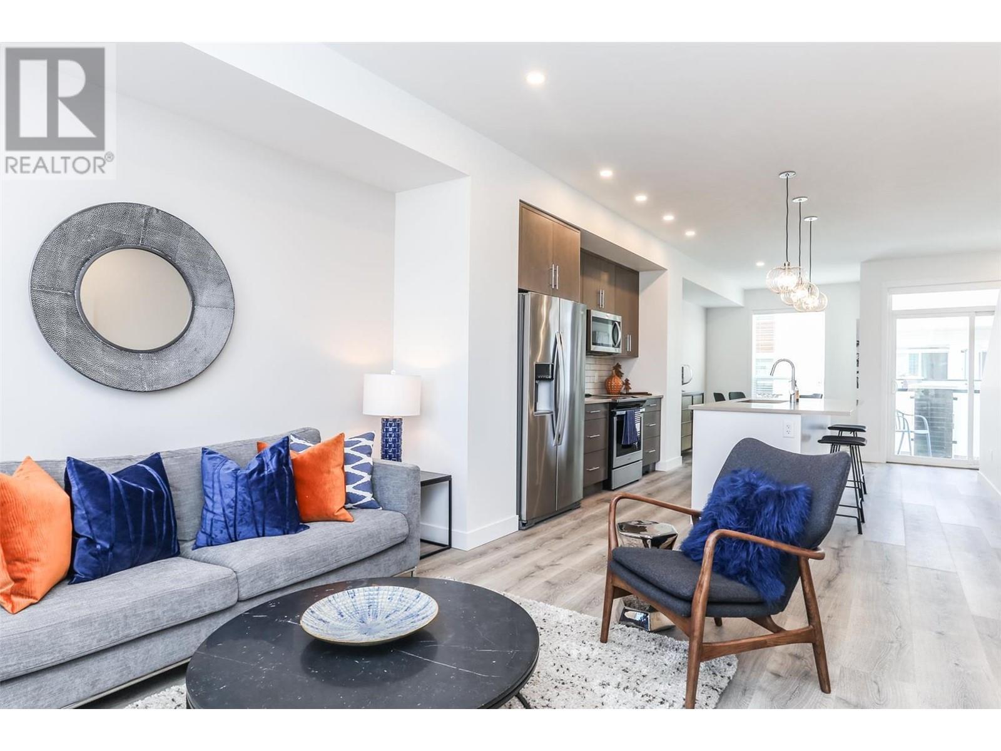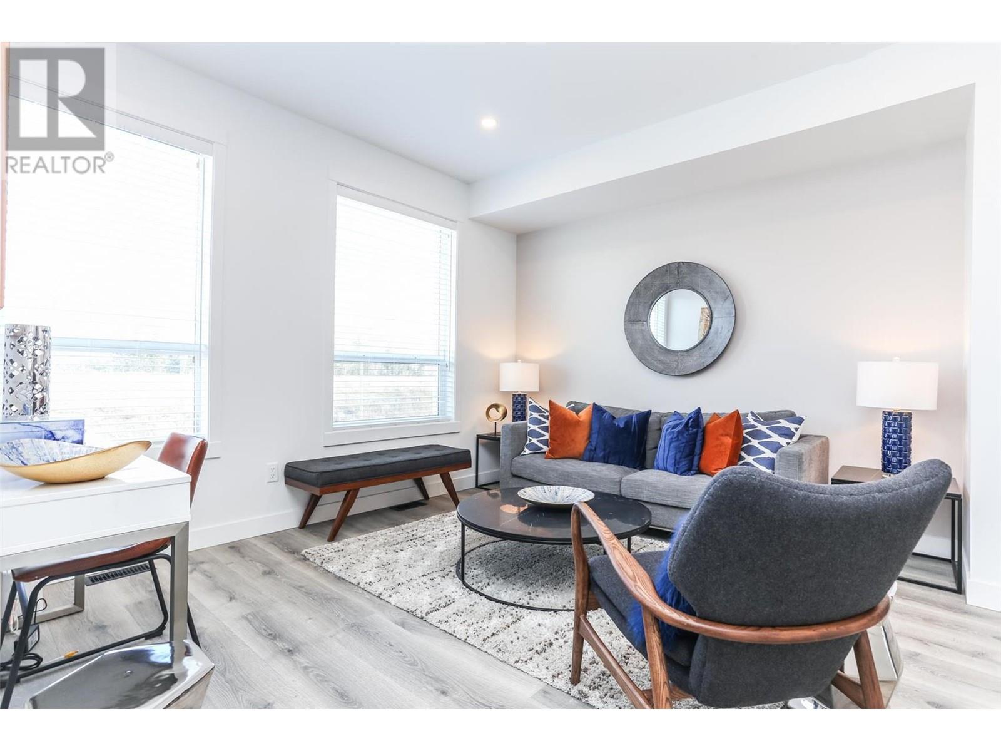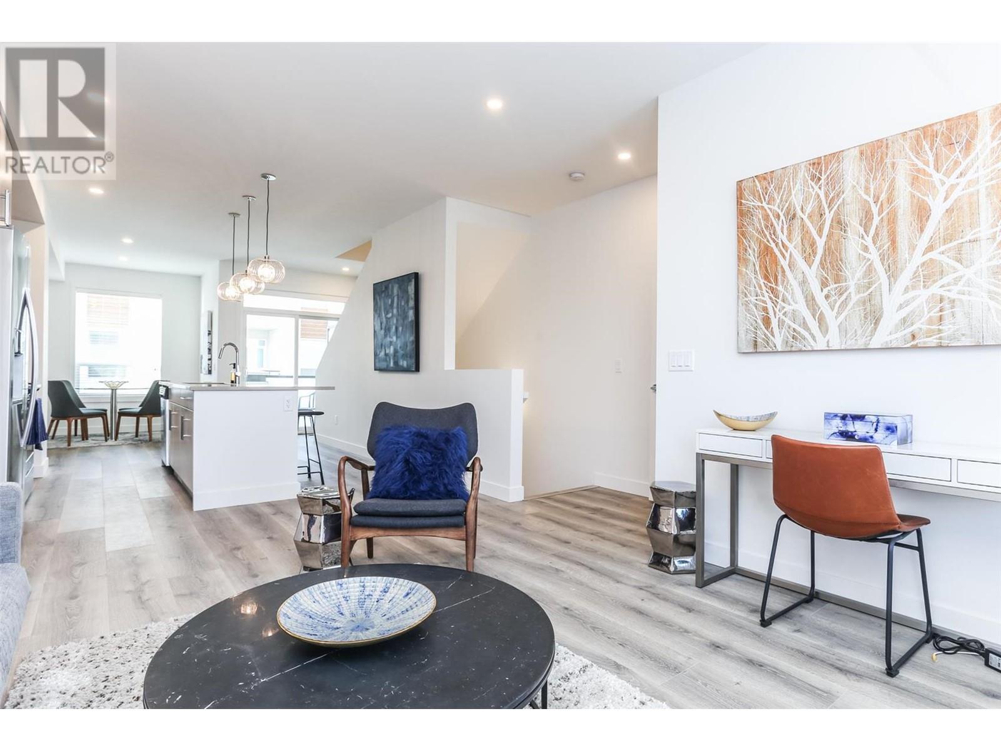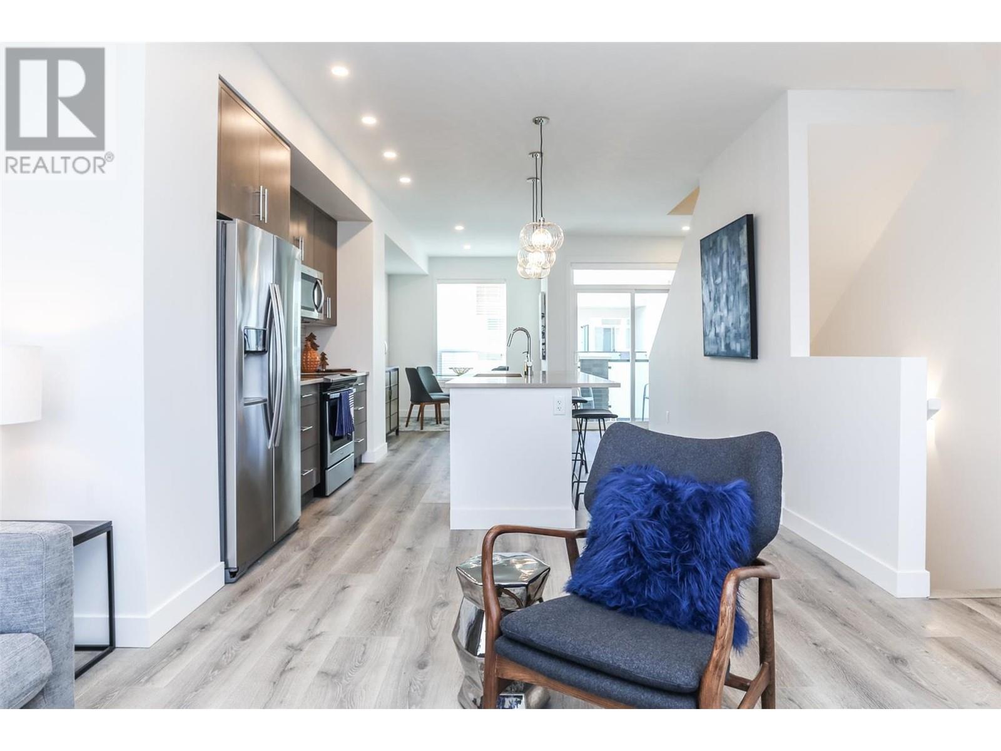610 Academy Way Unit# 36
British Columbia V1V0E8
For saleFree Account Required 🔒
Join millions searching for homes on our platform.
- See more homes & sold history
- Instant access to photos & features
Overview
Bedroom
3
Bath
3
Year Built
2023
Property Type
Single Family
Title
Condo/Strata
Neighbourhood
University District
Square Footage
1385 square feet
Storeys
3
Time on REALTOR.ca
299 days
Parking Type
Attached Garage
Building Type
Row / Townhouse
Community Feature
Rentals Allowed
Property Description
*Please note, photos are similar too, unit shown in photos are Sigma - Light colour scheme while unit for sale is Epsilon - Dark.* The Delta I plans at Academy Ridge have 3 bedrooms, 2.5 baths and come fully loaded, so just move in and enjoy. This townhome come standard with Whirlpool stainless steel appliances + washer/dryer, quartz counters, LED lighting, 9ft ceilings, window coverings, central heat/AC, gas BBQ hook up and an oversized tandem garage. Built around a green central park this development has lots of room to run and play. Within walking distance to UBCO, a mere 5 minute drive to YLW or all the shops one needs and the location just can't be beat! Low strata fees and 2 small dogs/cats or one big dog allowed. Give us a call today for a showing. (id:56270)
Property Details
Property ID
Price
26746654
$ 629,900
Year Built
Property Type
Property Status
2023
Single Family
Active
Address
Get permission to view the Map
Rooms
| Room Type | Level | Dimensions | |
|---|---|---|---|
| Bedroom | Third level | 11'0'' x 10'0'' feet 11'0'' x 10'0'' meters | |
| 3pc Bathroom | Third level | 9'0'' x 5'0'' feet 9'0'' x 5'0'' meters | |
| 4pc Ensuite bath | Third level | 6'0'' x 9'0'' feet 6'0'' x 9'0'' meters | |
| Bedroom | Third level | 11'0'' x 9'0'' feet 11'0'' x 9'0'' meters | |
| Primary Bedroom | Third level | 11'0'' x 13'0'' feet 11'0'' x 13'0'' meters | |
| Living room | Second level | 13'0'' x 13'0'' feet 13'0'' x 13'0'' meters | |
| 2pc Bathroom | Second level | ||
| Dining room | Second level | 9'0'' x 13'0'' feet 9'0'' x 13'0'' meters | |
| Kitchen | Second level | 13'0'' x 11'0'' feet 13'0'' x 11'0'' meters | |
| Other | Main level | 12'0'' x 32'0'' feet 12'0'' x 32'0'' meters |
Building
Interior Features
Flooring
Tile, Carpeted, Vinyl
Building Features
Features
Central island, One Balcony
Heating & Cooling
Heating Type
Forced air, See remarks
Cooling Type
Central air conditioning
Utilities
Water Source
Irrigation District
Sewer
Municipal sewage system
Exterior Features
Exterior Finish
Brick, Stucco
Roof Style
Other, Unknown
Neighbourhood Features
Community Features
Rentals Allowed
Maintenance or Condo Information
Maintenance Fees
226.46 Monthly
Building Features
Property Management, Waste Removal, Ground Maintenance, Insurance, Other, See Remarks, Reserve Fund Contributions
Measurements
Square Footage
1385 square feet
Land
Zoning Type
Unknown
Mortgage Calculator
- Principal and Interest $ 2,412
- Property Taxes $2,412
- Homeowners' Insurance $2,412
Schedule a tour

Royal Lepage PRG Real Estate Brokerage
9300 Goreway Dr., Suite 201 Brampton, ON, L6P 4N1
Nearby Similar Homes
Get in touch
phone
+(84)4 1800 33555
G1 1UL, New York, USA
about us
Lorem ipsum dolor sit amet, consectetur adipisicing elit, sed do eiusmod tempor incididunt ut labore et dolore magna aliqua. Ut enim ad minim veniam
Company info
Newsletter
Get latest news & update
© 2019 – ReHomes. All rights reserved.
Carefully crafted by OpalThemes

