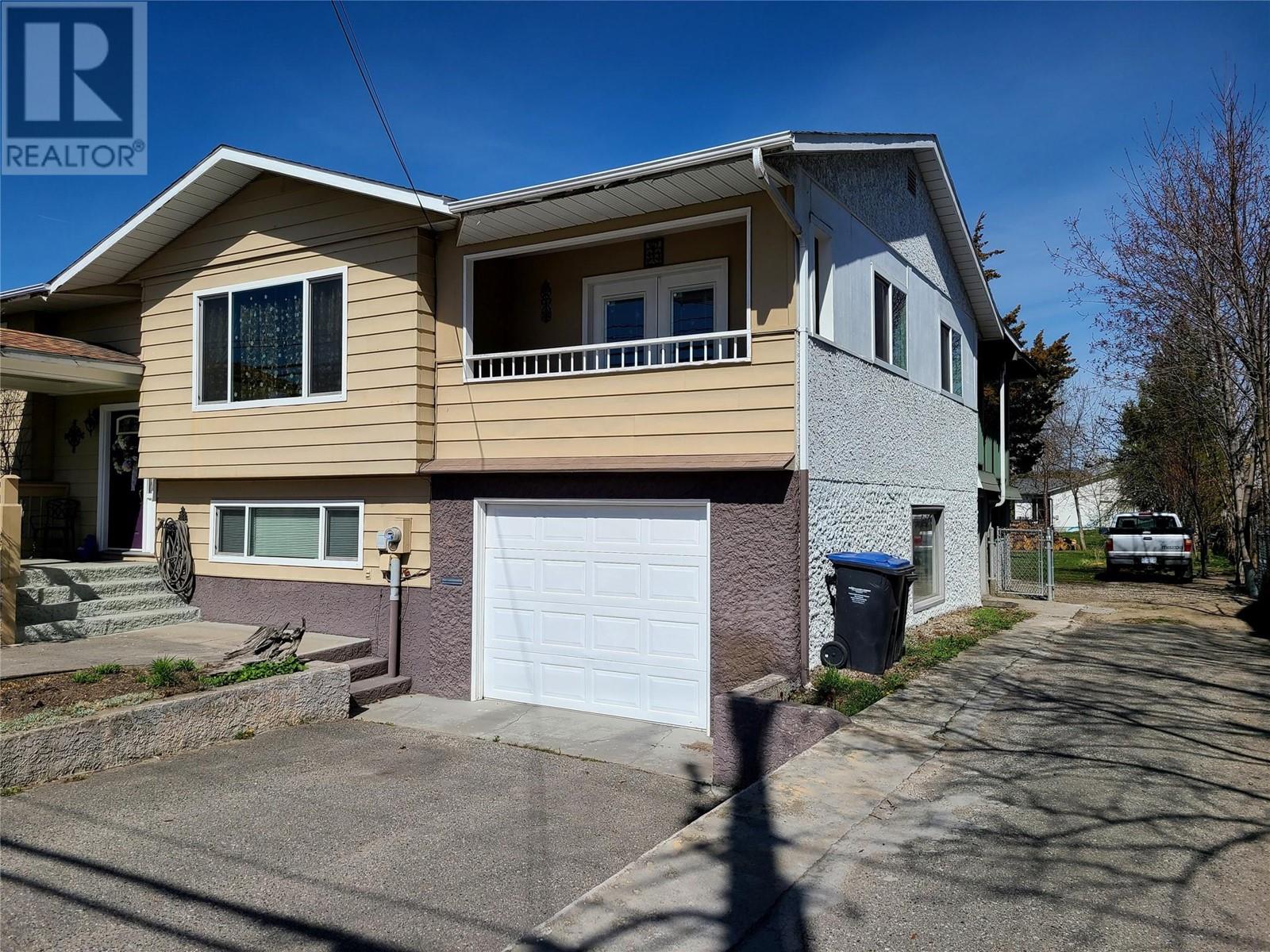420 McCurdy Road
British Columbia V1X2P3
For saleFree Account Required 🔒
Join millions searching for homes on our platform.
- See more homes & sold history
- Instant access to photos & features
Overview
Bedroom
5
Bath
4
Year Built
1975
0.37
acres
Property Type
Single Family
Title
Freehold
Neighbourhood
Rutland North
Square Footage
2584 square feet
Storeys
2
Annual Property Taxes
$4,216
Time on REALTOR.ca
299 days
Parking Type
Attached Garage
Building Type
House
Property Description
This beautiful .37 (16,117 ft2) acre lot is part of an eight parcel land assembly. Current zoning is RU1 with OCP supporting Suburban Multiple Unit (S-MU). Largest Lot in the land assembly. Charming and well kept home with rental potential and workspaces and outbuildings. Lots of parking. Gated access into back yard. 200 amp service. Hot water tank replaced approx 2016. Furnace and A/C replaced in 2018. (id:56270)
Property Details
Property ID
Price
Property Size
26746637
$ 1,400,000
0.37 acres
Year Built
Property Type
Property Status
1975
Single Family
Active
Address
Get permission to view the Map
Rooms
| Room Type | Level | Dimensions | |
|---|---|---|---|
| Full bathroom | Basement | ||
| Full bathroom | Basement | ||
| Laundry room | Basement | 12' x 7' feet 12' x 7' meters | |
| Bedroom | Basement | 10' x 9' feet 10' x 9' meters | |
| Bedroom | Basement | 11' x 9' feet 11' x 9' meters | |
| Kitchen | Basement | 22' x 12' feet 22' x 12' meters | |
| Dining room | Main level | 10' x 10' feet 10' x 10' meters | |
| Other | Main level | 15' x 26' feet 15' x 26' meters | |
| Bedroom | Main level | 10' x 9' feet 10' x 9' meters | |
| Bedroom | Main level | 11' x 9' feet 11' x 9' meters | |
| 4pc Bathroom | Main level | ||
| 3pc Ensuite bath | Main level | ||
| Primary Bedroom | Main level | 14' x 12' feet 14' x 12' meters | |
| Kitchen | Main level | 13' x 11' feet 13' x 11' meters | |
| Living room | Main level | 18' x 16' feet 18' x 16' meters |
Building
Heating & Cooling
Heating Type
Forced air
Cooling Type
Central air conditioning
Utilities
Water Source
Municipal water
Sewer
Municipal sewage system
Exterior Features
Measurements
Square Footage
2584 square feet
Land
Zoning Type
Unknown
Mortgage Calculator
- Principal and Interest $ 2,412
- Property Taxes $2,412
- Homeowners' Insurance $2,412
Schedule a tour

Royal Lepage PRG Real Estate Brokerage
9300 Goreway Dr., Suite 201 Brampton, ON, L6P 4N1
Nearby Similar Homes
Get in touch
phone
+(84)4 1800 33555
G1 1UL, New York, USA
about us
Lorem ipsum dolor sit amet, consectetur adipisicing elit, sed do eiusmod tempor incididunt ut labore et dolore magna aliqua. Ut enim ad minim veniam
Company info
Newsletter
Get latest news & update
© 2019 – ReHomes. All rights reserved.
Carefully crafted by OpalThemes


























