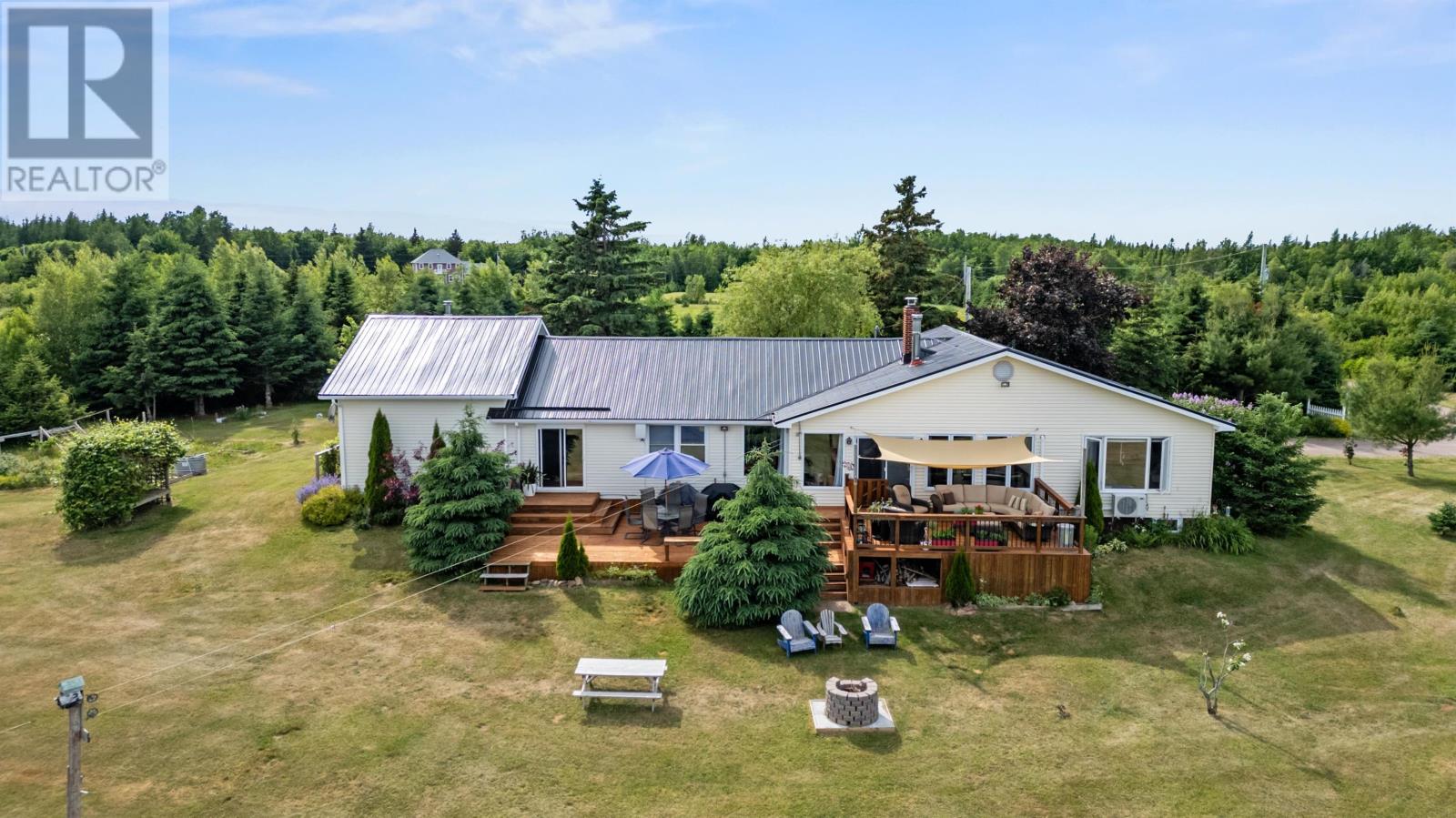61 Enman Shore Road
Prince Edward Island C0B1J0
For saleFree Account Required 🔒
Join millions searching for homes on our platform.
- See more homes & sold history
- Instant access to photos & features
Overview
Bedroom
5
Bath
4
20
acres
Property Type
Single Family
Title
Freehold
Neighbourhood
North Enmore
Time on REALTOR.ca
299 days
Parking Type
Detached Garage
Building Type
House
Property Description
This waterfront property, boasts breathtaking water views, providing a sense of peaceful seclusion, while offering a rare blend of natural beauty and investment opportunity. The 20-acre park-like setting surrounding the home is complete with mature trees and perennial gardens, along with private wooded walking trails that invite tranquility and relaxation. Enjoy direct access to the river, perfect for kayaking, paddle boarding, canoeing, fishing; skating, ice-fishing and cross-country skiing. The grounds/river offer endless opportunities for outdoor enjoyment in all seasons. The ranch style main home features 5 bedrooms, 4 bathrooms, 5 living/sitting rooms and a dining room. Many of the rooms offer views of the Enmore River and/or surrounding gardens/trees from large windows that flood the space with natural light. Complete with sprawling front and rear decks the outdoor and indoor living spaces create a peaceful retreat. A sliding barn door provides the option of using a section of the home (2 bedrooms, bathroom, living room, sunroom, and kitchen), as a private living space, offering comfort and convenience for family and/or guests, or keep the door open and enjoy expansive main floor living. Adding to the appeal, is a separate living space (1,000 sq. ft.) presenting a turnkey income-generating opportunity. From 2019-2023 this space was operated as an Airbnb (The Riverside Loft) with a 5-star rating. By means of a wraparound deck, this stand-alone building offers the same spectacular river view as is enjoyed from the main house. Open concept design and well-appointed with 3 bedrooms, 2 bathrooms and all the modern amenities required for a comfortable stay, making it ideal for a rental property and/or visiting guests. Since 2015, the property has undergone many upgrades to the interior/exterior of the main house, loft/garage. Please see attached document for this list of upgrades. (id:56270)
Property Details
Property ID
Price
Property Size
26746259
$ 739,000
20 acres
Property Type
Property Status
Single Family
Active
Address
Get permission to view the Map
Rooms
| Room Type | Level | Dimensions | |
|---|---|---|---|
| Living room | Main level | 24.3 x 11.8 feet 7.41x3.6 meters | |
| Dining room | Main level | 11.6 X 11.6 feet 11.6 X 11.6 meters | |
| Kitchen | Main level | 15 x 16 feet 4.57x4.88 meters | |
| Family room | Main level | 17.8 x 14.9 feet 5.43x4.54 meters | |
| Sunroom | Main level | 21.6 x 17.3 feet 6.58x5.27 meters | |
| Primary Bedroom | Main level | 17.8 x 14.9 feet 5.43x4.54 meters | |
| Bedroom | Main level | 11.6 x 11.6 feet 3.54x3.54 meters | |
| Bedroom | Main level | 11.6 x 11.6 feet 3.54x3.54 meters | |
| Ensuite (# pieces 2-6) | Main level | 8 x 6 feet 2.44x1.83 meters | |
| Bath (# pieces 1-6) | Main level | 6 x 5 feet 1.83x1.52 meters | |
| Bedroom | Second level | 15.3 x 10 feet 4.66x3.05 meters | |
| Bedroom | Second level | 9.9 x 9 feet 3.02x2.74 meters | |
| Bath (# pieces 1-6) | Second level | 6 x 5 feet 1.83x1.52 meters | |
| Recreational, Games room | Lower level | 24 x 15 feet 7.32x4.57 meters | |
| Laundry room | Basement | 17 x 14 feet 5.18x4.27 meters | |
| Recreational, Games room | Basement | 25 x 13 feet 7.62x3.96 meters | |
| Bath (# pieces 1-6) | Basement | 6 x 5 feet 1.83x1.52 meters |
Building
Interior Features
Appliances
Washer, Dryer - Electric, Refrigerator, Oven - Electric, Dishwasher, Microwave
Basement
Partially finished, Full, Walk out
Flooring
Laminate, Ceramic Tile, Vinyl
Building Features
Features
Treed, Wooded area, Sloping, Partially cleared, Single Driveway
Foundation Type
Poured Concrete
Architecture Style
Character
Fire Protection
Woodstove
Heating & Cooling
Heating Type
Stove, Oil, Electric, Wood, Hot Water, Wall Mounted Heat Pump
Utilities
Water Source
Drilled Well
Sewer
Septic System
Exterior Features
Exterior Finish
Vinyl
Measurements
Mortgage Calculator
- Principal and Interest $ 2,412
- Property Taxes $2,412
- Homeowners' Insurance $2,412
Schedule a tour

Royal Lepage PRG Real Estate Brokerage
9300 Goreway Dr., Suite 201 Brampton, ON, L6P 4N1
Nearby Similar Homes
Get in touch
phone
+(84)4 1800 33555
G1 1UL, New York, USA
about us
Lorem ipsum dolor sit amet, consectetur adipisicing elit, sed do eiusmod tempor incididunt ut labore et dolore magna aliqua. Ut enim ad minim veniam
Company info
Newsletter
Get latest news & update
© 2019 – ReHomes. All rights reserved.
Carefully crafted by OpalThemes


























