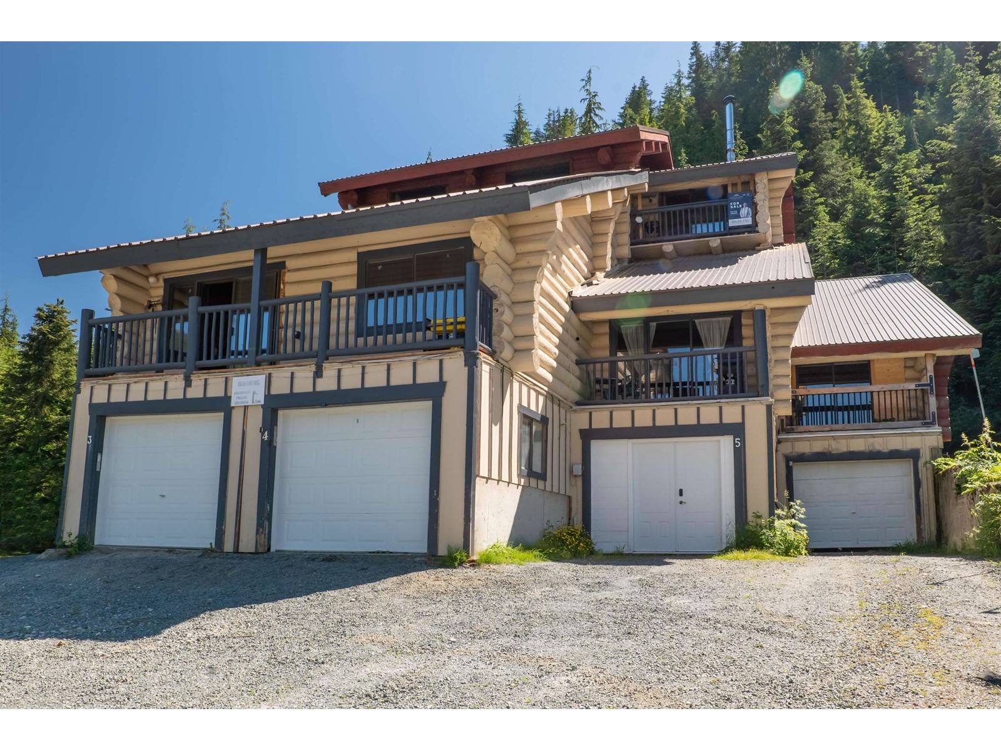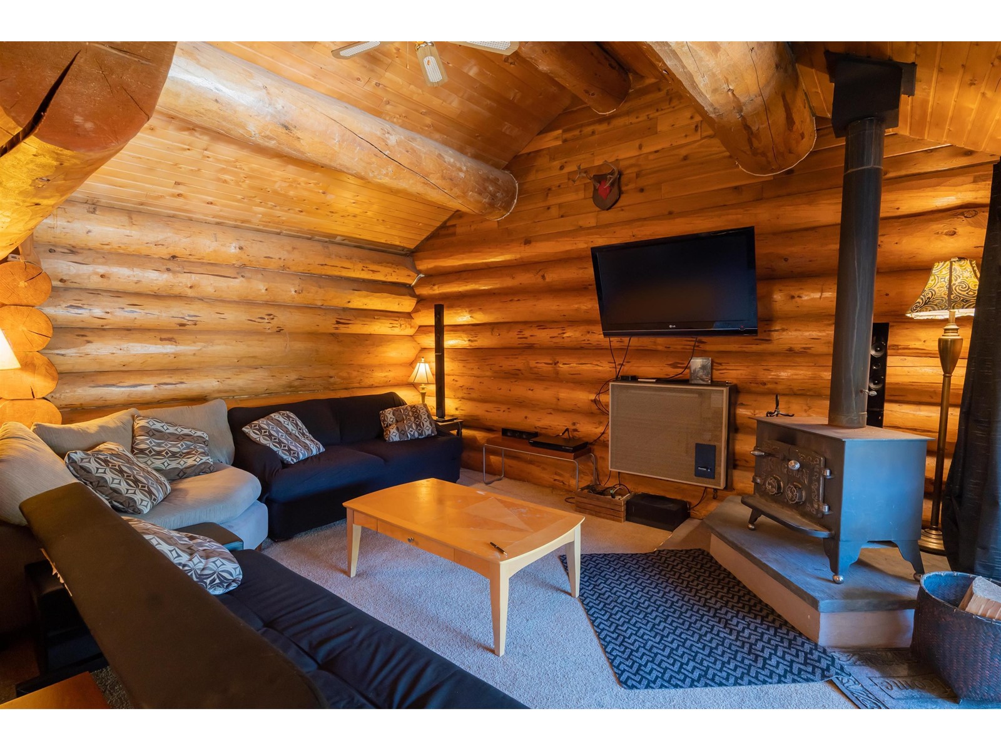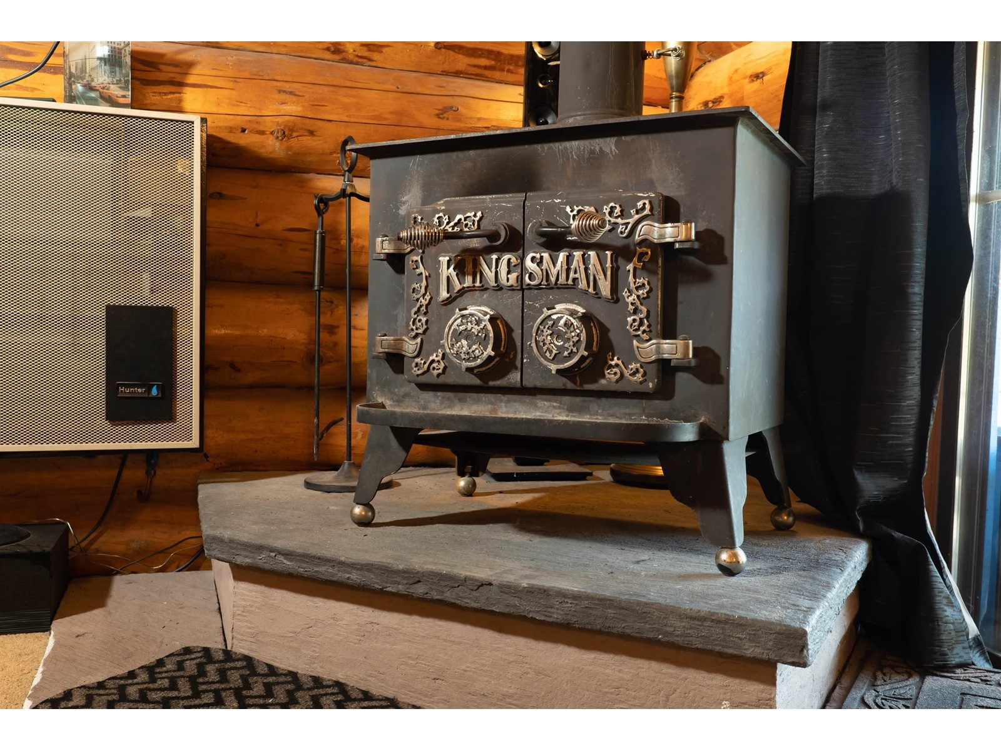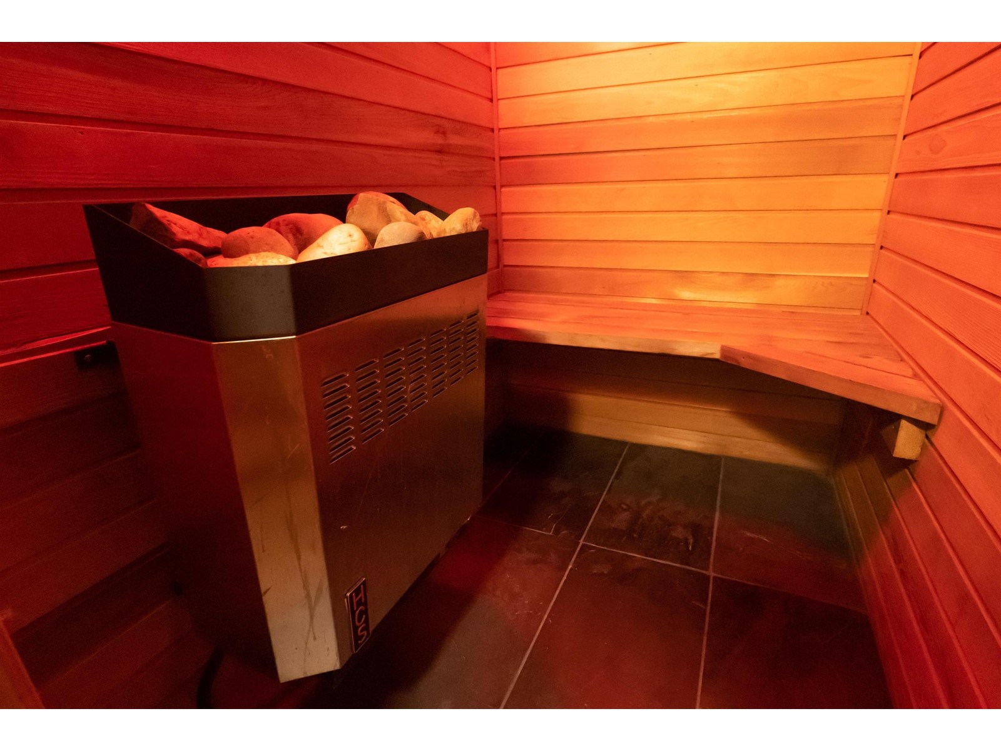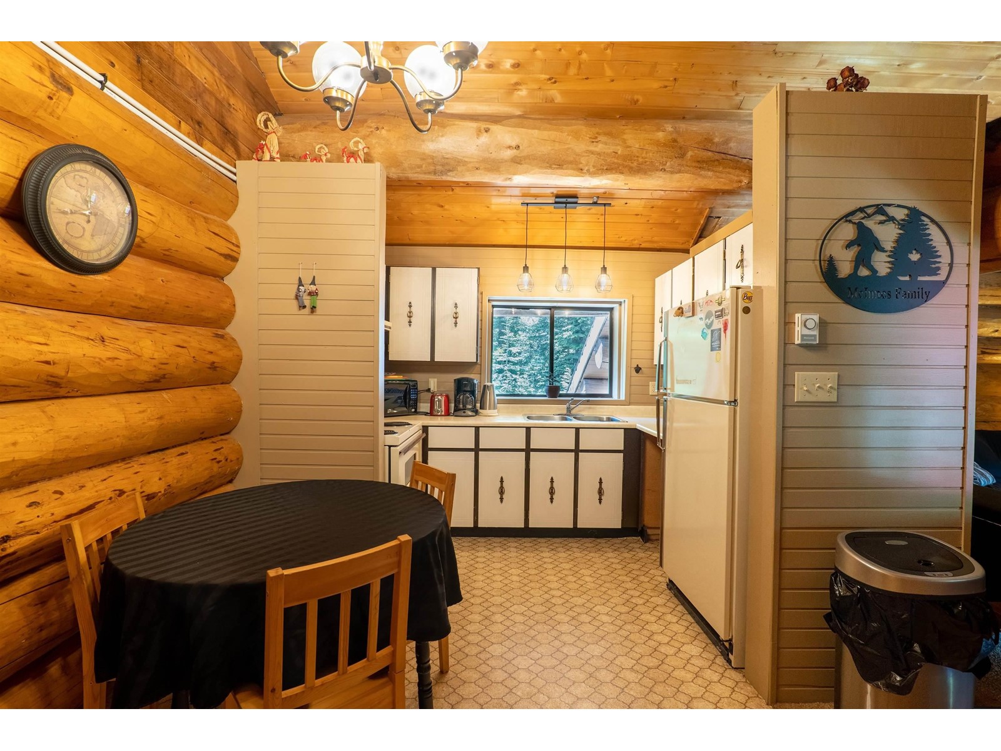4 20649 EDELWEISS DRIVE
British Columbia V0M1A1
For saleFree Account Required 🔒
Join millions searching for homes on our platform.
- See more homes & sold history
- Instant access to photos & features
Overview
Bedroom
3
Bath
1
Year Built
1988
Property Type
Single Family
Title
Condo/Strata
Square Footage
1054 square feet
Annual Property Taxes
$1,292
Time on REALTOR.ca
299 days
Parking Type
Garage, Carport, Visitor Parking
Building Type
Apartment
Community Feature
Pets Allowed
Property Description
Come and check out BC's best kept secret and one of the few locations exempt from BC's new short term rental restrictions! (to be verified by each buyer) This basement entry penthouse suite with log construction and two balcony's boast beautiful views of the mountain and the valley. This unit sleeps 7 people comfortably in the bedrooms with plenty of room for a pullout in the living room! With it's vaulted ceiling, beautiful Kingsman wood burning stove, sauna room, hot tub, and log construction, this can be your home away from home or a great investment opportunity for those looking to capitalize on the last remaining areas allowing short term rentals. This location hosts year round activities such as skiing/snowboarding/tubing/hiking/frisbee-golf/snowshoeing and more. Come see it today! (id:56270)
Property Details
Property ID
Price
26744597
$ 399,900
Year Built
Property Type
Property Status
1988
Single Family
Active
Address
Get permission to view the Map
Building
Interior Features
Appliances
Washer, Refrigerator, Dryer, Oven - Built-In
Basement
Finished, Unknown
Building Features
Architecture Style
Other, Penthouse
Heating & Cooling
Heating Type
Propane
Utilities
Utilities Type
Water, Electricity
Water Source
Community Water User's Utility
Sewer
Sanitary sewer
Exterior Features
Neighbourhood Features
Community Features
Pets Allowed, Rentals Allowed
Maintenance or Condo Information
Maintenance Fees
283 Monthly
Measurements
Square Footage
1054 square feet
Land
View
Mountain view
Mortgage Calculator
- Principal and Interest $ 2,412
- Property Taxes $2,412
- Homeowners' Insurance $2,412
Schedule a tour

Royal Lepage PRG Real Estate Brokerage
9300 Goreway Dr., Suite 201 Brampton, ON, L6P 4N1
Nearby Similar Homes
Get in touch
phone
+(84)4 1800 33555
G1 1UL, New York, USA
about us
Lorem ipsum dolor sit amet, consectetur adipisicing elit, sed do eiusmod tempor incididunt ut labore et dolore magna aliqua. Ut enim ad minim veniam
Company info
Newsletter
Get latest news & update
© 2019 – ReHomes. All rights reserved.
Carefully crafted by OpalThemes

