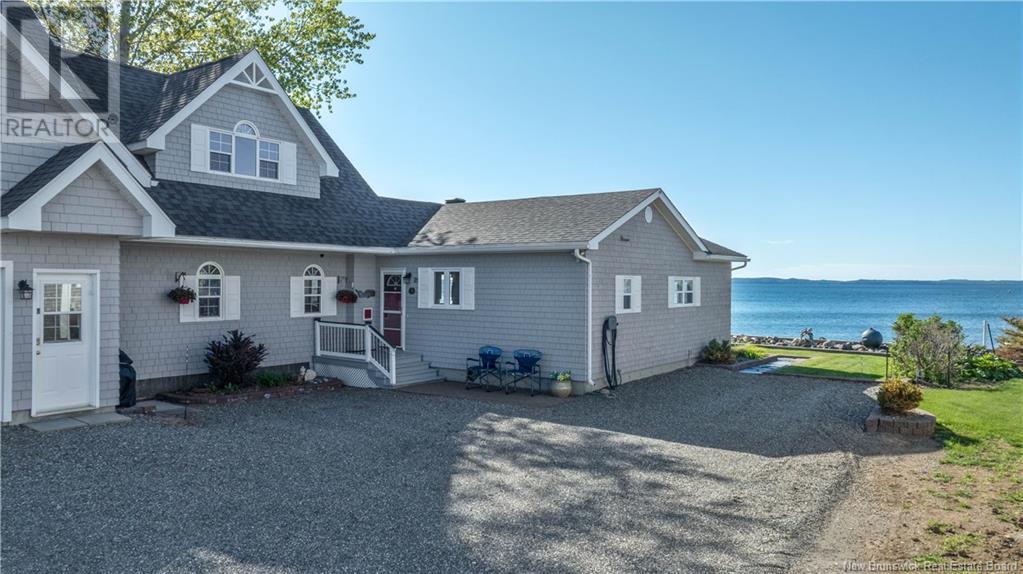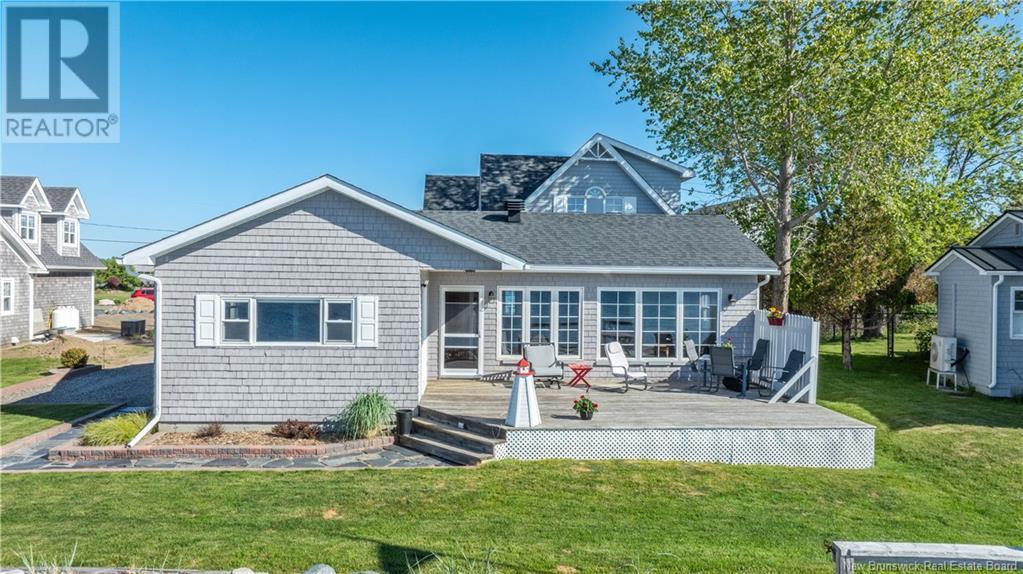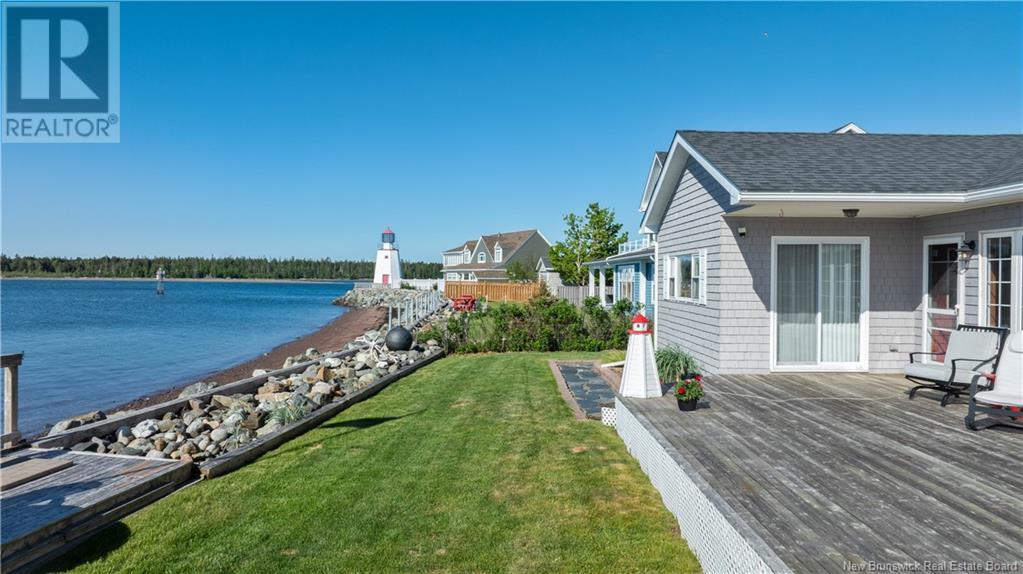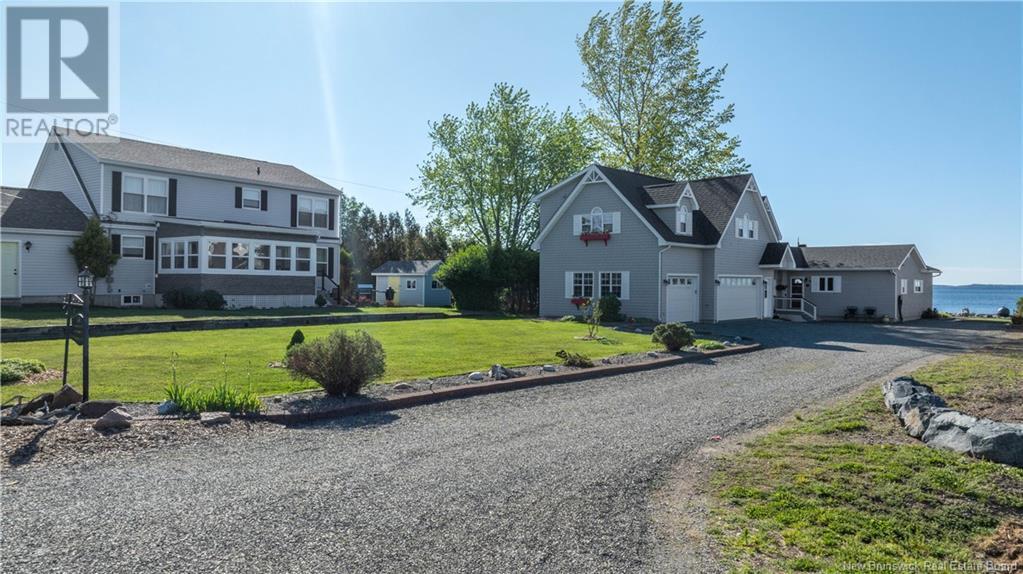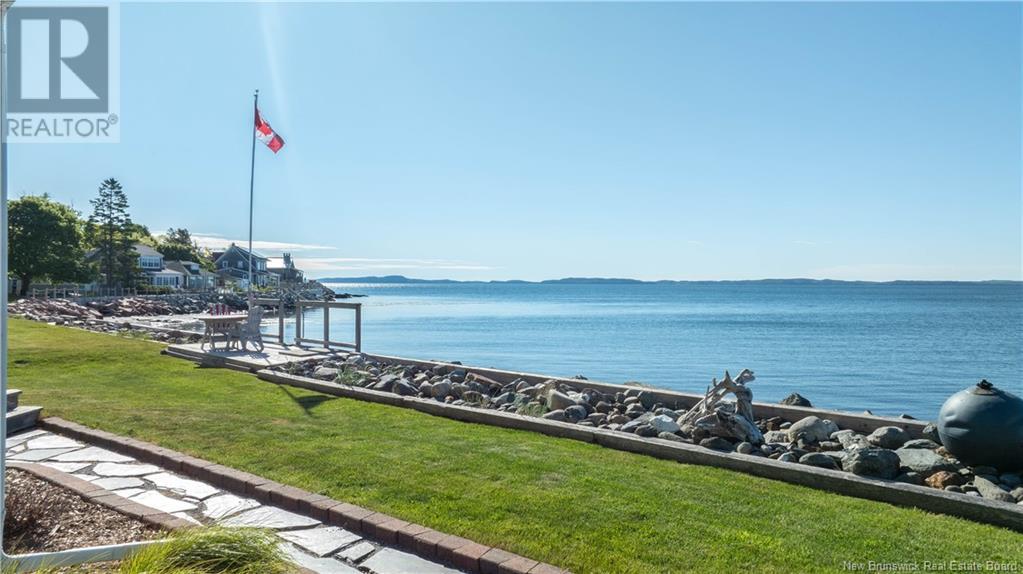31 Patrick Street
New Brunswick E5B0A2
For saleFree Account Required 🔒
Join millions searching for homes on our platform.
- See more homes & sold history
- Instant access to photos & features
Overview
Bedroom
2
Bath
3
Year Built
1996
0.281
acres
Property Type
Single Family
Square Footage
2599 square feet
Annual Property Taxes
$8,539
Time on REALTOR.ca
299 days
Parking Type
Garage, Garage
Building Type
House
Property Description
The life you have been dreaming of awaits! Welcome to 31 Patrick Street, in St. Andrews, NB. Located on a unique lighthouse tipped peninsula in the heart of St Andrews within walking and biking distance to all the amenities that this beautiful seaside community offers. This charming 1.5 storey home offers breathtaking views across Passamaquoddy Bay. As you enter you are greeted by a newly renovated galley style kitchen, which opens to the bright, open living room/dining area. With pine floors, custom cabinetry and spectacular ocean views from the large windows which span across the living room, and convenient access to the deck. Adjacent to the living area you will find the master suite which has an unobscured view of the ocean to greet you each morning, patio doors leading to the deck, ample closet space and a full ensuite. Finishing off the main floor there is also a half bathroom, and access to the triple bay garage where you will find the laundry area (single bay is currently used as a workshop). On the second level you will find gleaming pine floors, and pine custom built-ins adding a warm aura to the entire level, a sitting room with an added wet bar, a good-sized bedroom and a full bathroom with whirlpool tub, both adjoining the sitting room makes it perfect for guests. Finishing off this floor is a large bright bonus room which has large bright windows, pine beams accenting the stylish angles which adorn the area. All this and private beach access steps away! (id:56270)
Property Details
Property ID
Price
Property Size
26744274
$ 1,195,000
0.281 acres
Year Built
Property Type
Property Status
1996
Single Family
Active
Address
Get permission to view the Map
Building
Interior Features
Basement
Crawl space
Flooring
Carpeted, Ceramic, Wood
Building Features
Features
Level lot, Balcony/Deck/Patio
Foundation Type
Concrete
Architecture Style
2 Level
Heating & Cooling
Heating Type
Heat Pump, Baseboard heaters, Electric
Cooling Type
Heat Pump
Utilities
Water Source
Municipal water
Sewer
Municipal sewage system
Exterior Features
Exterior Finish
Cedar shingles, Wood shingles
Measurements
Square Footage
2599 square feet
Mortgage Calculator
- Principal and Interest $ 2,412
- Property Taxes $2,412
- Homeowners' Insurance $2,412
Schedule a tour

Royal Lepage PRG Real Estate Brokerage
9300 Goreway Dr., Suite 201 Brampton, ON, L6P 4N1
Nearby Similar Homes
Get in touch
phone
+(84)4 1800 33555
G1 1UL, New York, USA
about us
Lorem ipsum dolor sit amet, consectetur adipisicing elit, sed do eiusmod tempor incididunt ut labore et dolore magna aliqua. Ut enim ad minim veniam
Company info
Newsletter
Get latest news & update
© 2019 – ReHomes. All rights reserved.
Carefully crafted by OpalThemes

