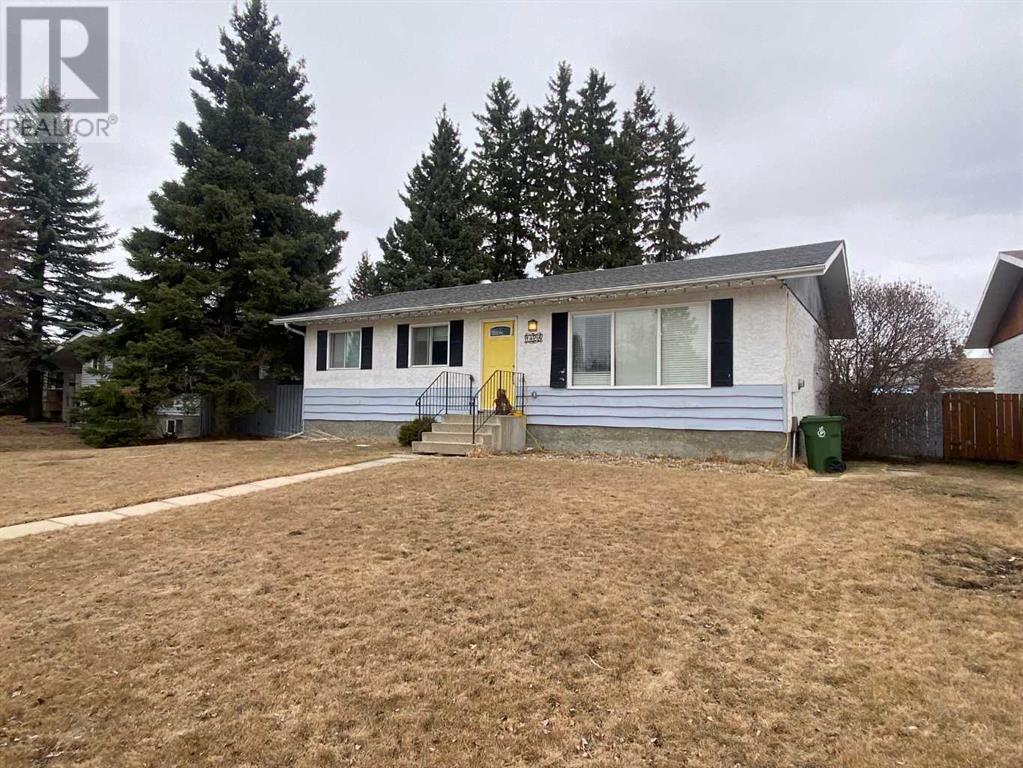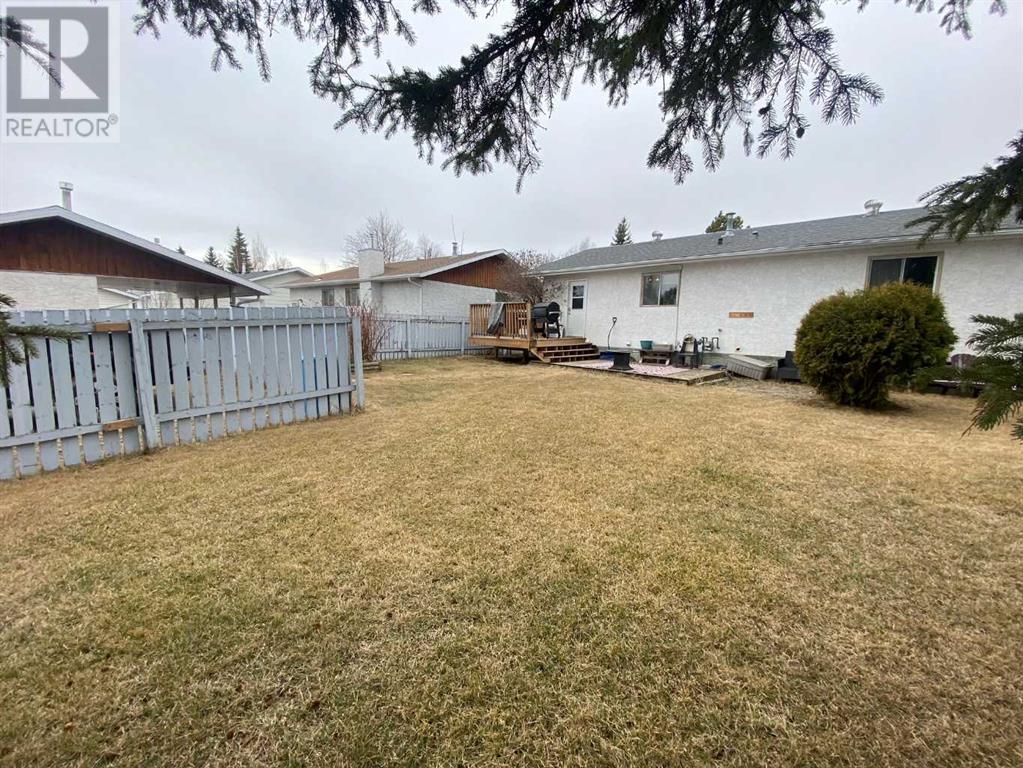1429 53 Street
Edson Alberta T7E1H2
For saleFree Account Required 🔒
Join millions searching for homes on our platform.
- See more homes & sold history
- Instant access to photos & features
Overview
Bedroom
4
Bath
2
Year Built
1979
568.00
square meters
Property Type
Single Family
Title
Freehold
Neighbourhood
Edson
Square Footage
1061.07 square feet
Storeys
1
Annual Property Taxes
$3,037
Time on REALTOR.ca
299 days
Parking Type
Other
Building Type
House
Property Description
Introducing this delightful 4-bedroom family home nestled on a quiet street within the sought-after Tiffin area. Step inside to discover a spacious kitchen boasting updated cabinets, a generous island, built-in oven and dishwasher. The kitchen seamlessly flows into the dining and living areas adorned with gleaming hardwood floors. The main level presents three bedrooms and an updated full bath, offering comfort and convenience. Descend to the basement, where a huge family room awaits, accompanied by an additional bedroom, full bath, and laundry facilities, providing ample space for relaxation and daily routines. Outside, the fully fenced yard is home to mature trees, a functional deck, a serene lounge patio, a storage shed, and rear parking accessible via the back alley, completing this charming abode. (id:56270)
Property Details
Property ID
Price
Property Size
26743662
$ 299,900
568.00 square meters
Year Built
Property Type
Property Status
1979
Single Family
Active
Address
Get permission to view the Map
Rooms
| Room Type | Level | Dimensions | |
|---|---|---|---|
| Kitchen | Main level | 11.42 Ft x 8.75 Ft feet 11.42 Ft x 8.75 Ft meters | |
| Bedroom | Main level | 8.92 Ft x 12.00 Ft feet 8.92 Ft x 12.00 Ft meters | |
| Bedroom | Main level | 8.92 Ft x 12.00 Ft feet 8.92 Ft x 12.00 Ft meters | |
| Primary Bedroom | Main level | 14.08 Ft x 9.42 Ft feet 14.08 Ft x 9.42 Ft meters | |
| 4pc Bathroom | Main level | 4.92 Ft x 9.42 Ft feet 4.92 Ft x 9.42 Ft meters | |
| Living room/Dining room | Main level | 15.42 Ft x 18.25 Ft feet 15.42 Ft x 18.25 Ft meters | |
| Family room | Basement | 14.67 Ft x 37.92 Ft feet 14.67 Ft x 37.92 Ft meters | |
| 4pc Bathroom | Basement | 5.83 Ft x 7.58 Ft feet 5.83 Ft x 7.58 Ft meters | |
| Bedroom | Basement | 10.58 Ft x 8.83 Ft feet 10.58 Ft x 8.83 Ft meters |
Building
Interior Features
Appliances
Refrigerator, Dishwasher, Microwave, Oven - Built-In, Window Coverings, Washer & Dryer
Basement
Finished, Full
Flooring
Hardwood, Laminate, Linoleum
Building Features
Features
Back lane
Foundation Type
Poured Concrete
Architecture Style
Bungalow
Heating & Cooling
Heating Type
Forced air, Natural gas
Cooling Type
None
Mortgage Calculator
- Principal and Interest $ 2,412
- Property Taxes $2,412
- Homeowners' Insurance $2,412
Schedule a tour

Royal Lepage PRG Real Estate Brokerage
9300 Goreway Dr., Suite 201 Brampton, ON, L6P 4N1
Nearby Similar Homes
Get in touch
phone
+(84)4 1800 33555
G1 1UL, New York, USA
about us
Lorem ipsum dolor sit amet, consectetur adipisicing elit, sed do eiusmod tempor incididunt ut labore et dolore magna aliqua. Ut enim ad minim veniam
Company info
Newsletter
Get latest news & update
© 2019 – ReHomes. All rights reserved.
Carefully crafted by OpalThemes


























