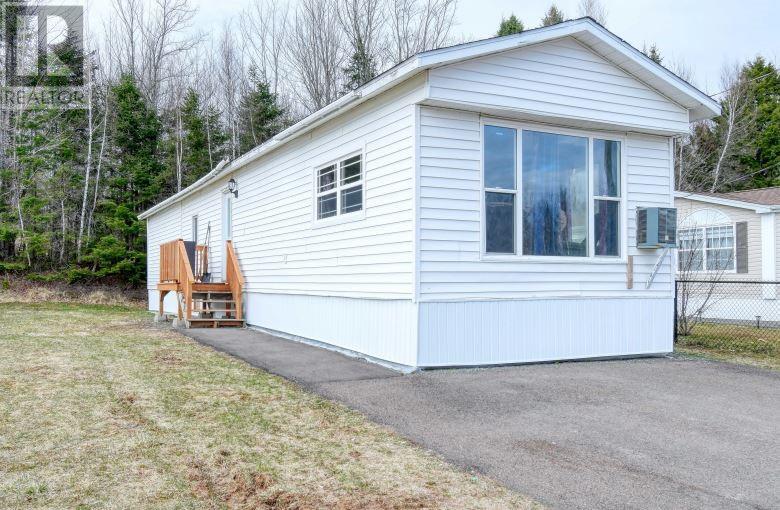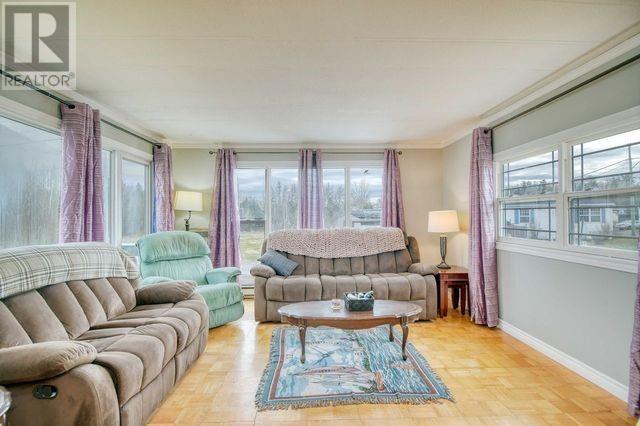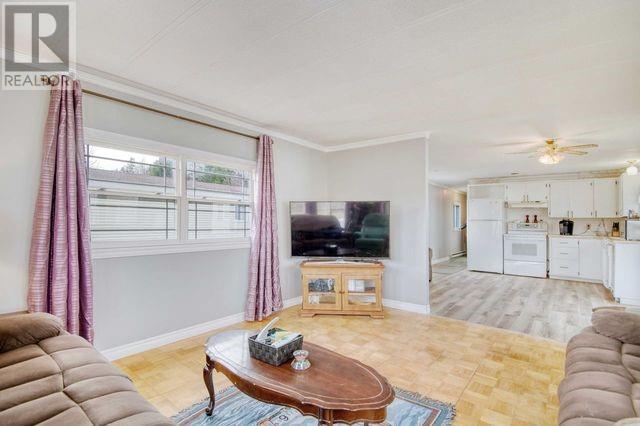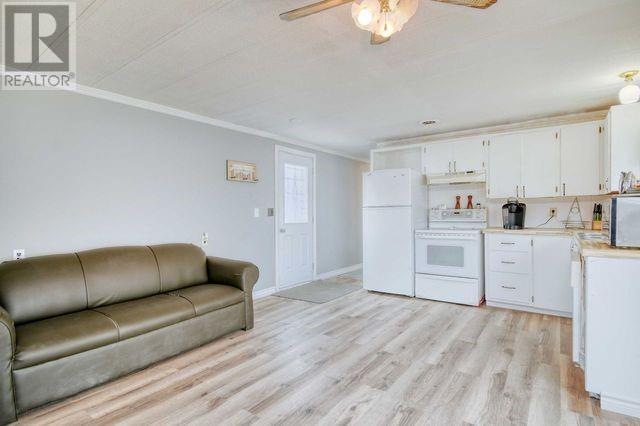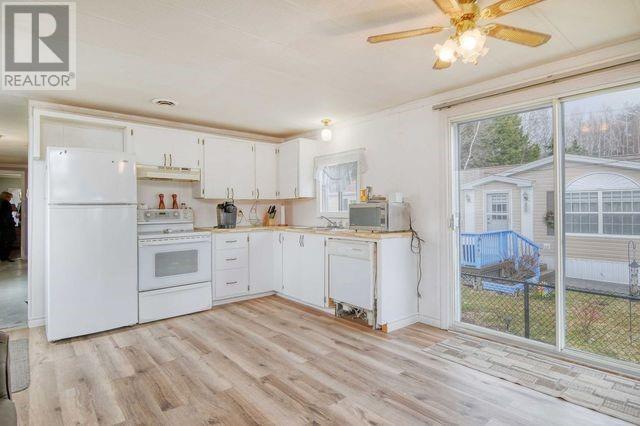7 Bentley Avenue
New Brunswick E1E4L2
For saleFree Account Required 🔒
Join millions searching for homes on our platform.
- See more homes & sold history
- Instant access to photos & features
Overview
Bedroom
2
Bath
1
Year Built
1974
Property Type
Single Family
Title
Leasehold
Square Footage
952 square feet
Annual Property Taxes
$241
Time on REALTOR.ca
299 days
Building Type
House
Property Description
BY APPOINTMENT ALL WEEKEND.WANTED CASH BUYERS - THOSE WHO DO NOT REQUIRE FINANCING TO BUY! .7 BENTLEY - ROSEWOOD PARK - LOCATED OFF SALISBURY RD AFFORDABLE! INSURABLE! MOBILE - THAT YOU CAN MAKE YOUR OWN! - Approved for a 16x18 shed with a garage door. Has to be at the back of the lot. The lot cannot be modified for a path to the shed for vehicles to enter. This 68x14 Glendale mobile home features main floor living, 2 very good sized bedrooms with closets, large-4pc bath - separate laundry room.OPEN CONCEPT Spacious livingroom, large kitchen, eating area - patio door provides lots of light, separate laundry room. All appliances remain Fridge, stove, (dishwasher is not be in working order) washer & dryer remain. This property is on leased land. The Lot fee for new residents $375 monthly. Which includes water & sewer, garbage pick up, snow removal & maintenance of the street. Driveway snow removal is the responsibility of the resident & lawn care. All residents must be approved by Capreit. Minutes to Toys for Big Boys & Edinburgh Drive. Close to Tim Hortons, Downtown Moncton, shopping & good schools. CALL TO VIEW! WELCOME HOME! (id:56270)
Property Details
Property ID
Price
Property Size
26742157
$ 110,000
0 acres
Year Built
Property Type
Property Status
1974
Single Family
Active
Address
Get permission to view the Map
Rooms
| Room Type | Level | Dimensions | |
|---|---|---|---|
| Other | Second level | X feet X meters | |
| Bedroom | Main level | 5X feet 5X meters | |
| Bedroom | Main level | 11.9X12.1 feet 11.9X12.1 meters | |
| 4pc Bathroom | Main level | 11.3X9.11 feet 11.3X9.11 meters | |
| Laundry room | Main level | 15.4X9.8 feet 15.4X9.8 meters | |
| Living room | Main level | 14.3X15.4 feet 14.3X15.4 meters | |
| Kitchen | Main level | 9.3X10.9 feet 9.3X10.9 meters |
Building
Interior Features
Flooring
Hardwood, Vinyl
Building Features
Foundation Type
Block
Architecture Style
Mobile Home
Heating & Cooling
Heating Type
Baseboard heaters, Electric
Utilities
Water Source
Municipal water
Sewer
Municipal sewage system
Exterior Features
Exterior Finish
Vinyl
Measurements
Square Footage
952 square feet
Mortgage Calculator
- Principal and Interest $ 2,412
- Property Taxes $2,412
- Homeowners' Insurance $2,412
Schedule a tour

Royal Lepage PRG Real Estate Brokerage
9300 Goreway Dr., Suite 201 Brampton, ON, L6P 4N1
Nearby Similar Homes
Get in touch
phone
+(84)4 1800 33555
G1 1UL, New York, USA
about us
Lorem ipsum dolor sit amet, consectetur adipisicing elit, sed do eiusmod tempor incididunt ut labore et dolore magna aliqua. Ut enim ad minim veniam
Company info
Newsletter
Get latest news & update
© 2019 – ReHomes. All rights reserved.
Carefully crafted by OpalThemes

