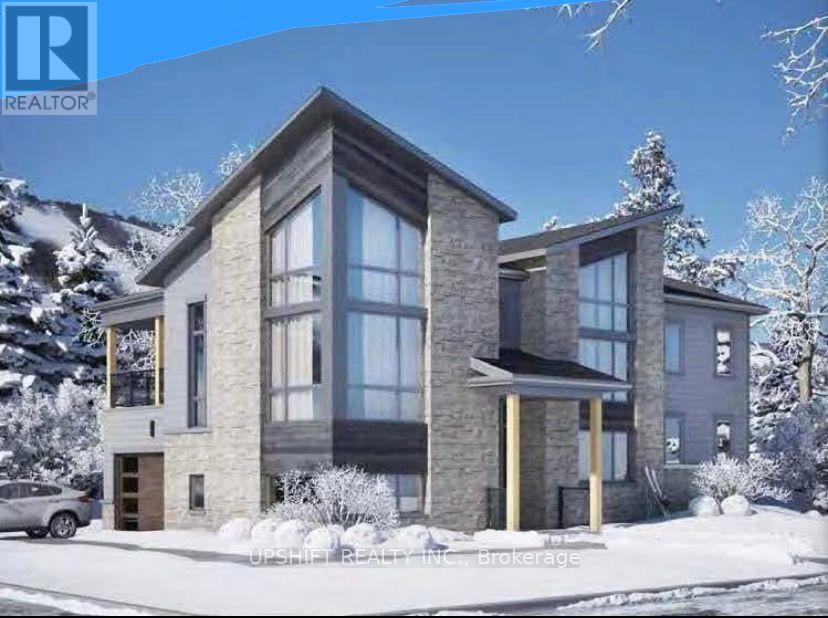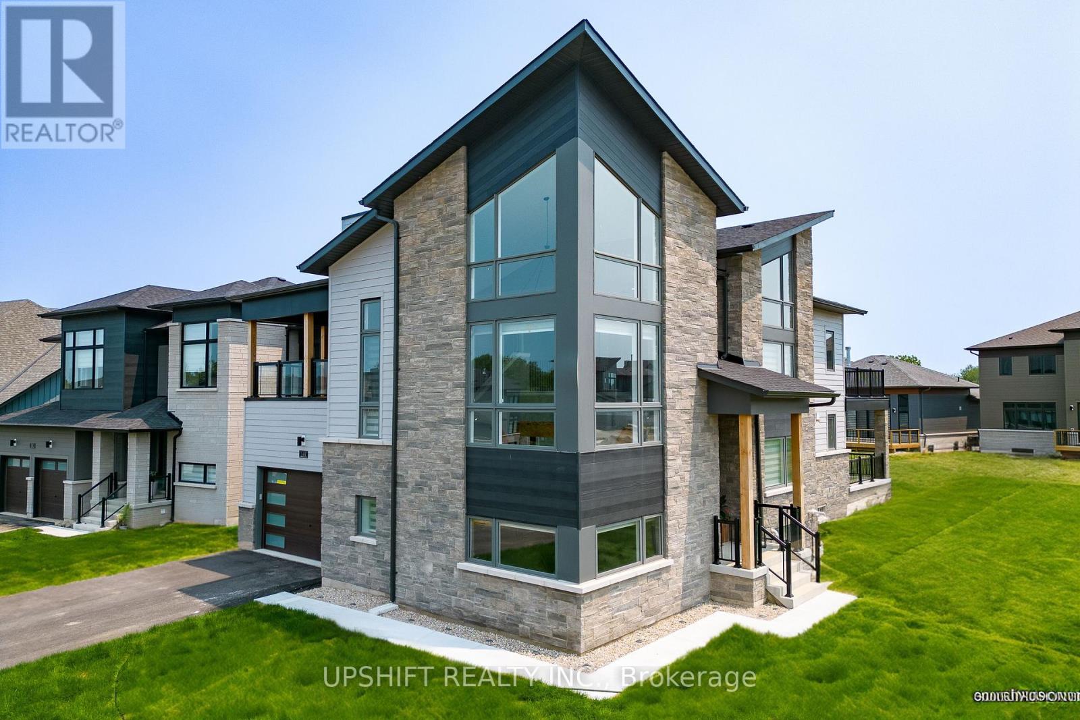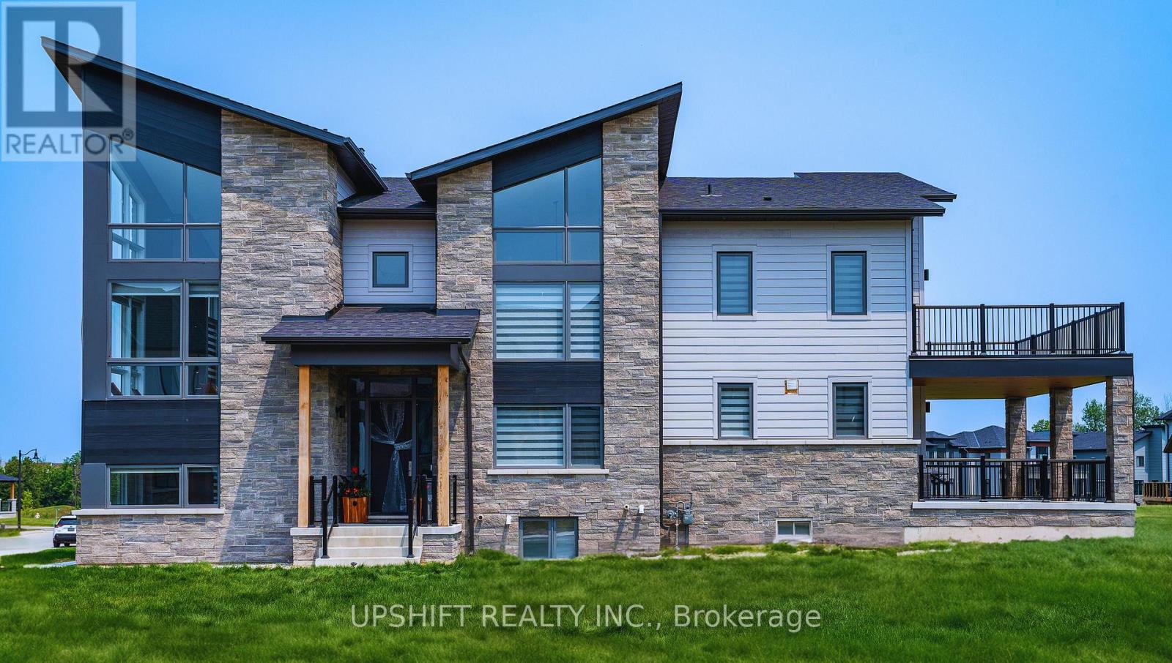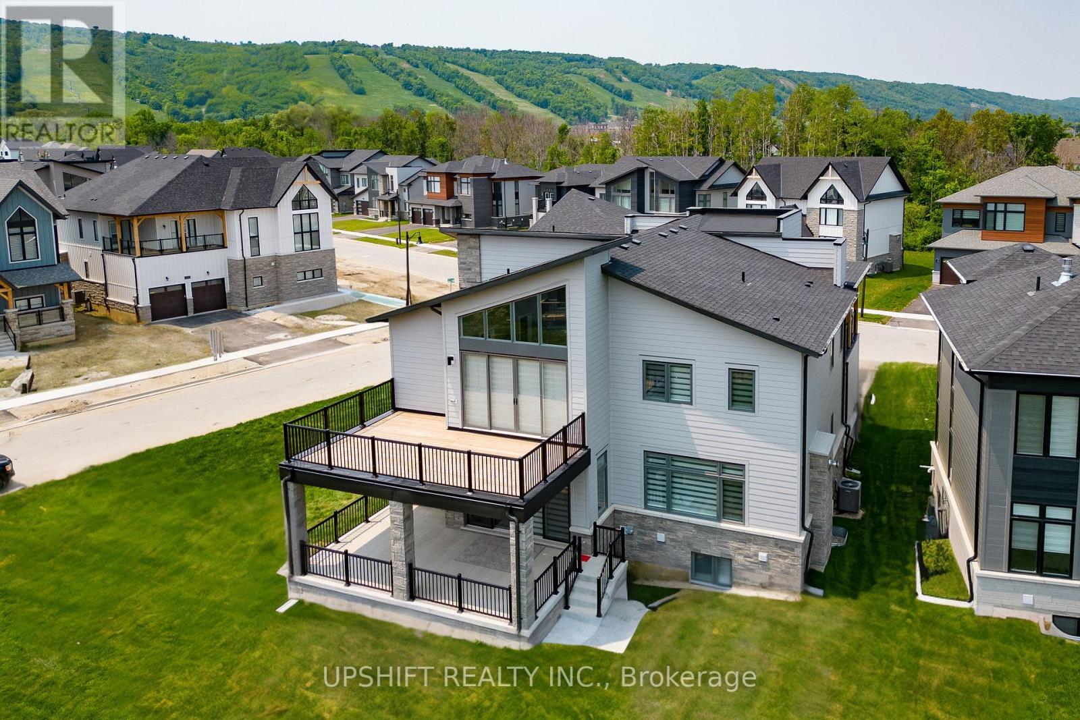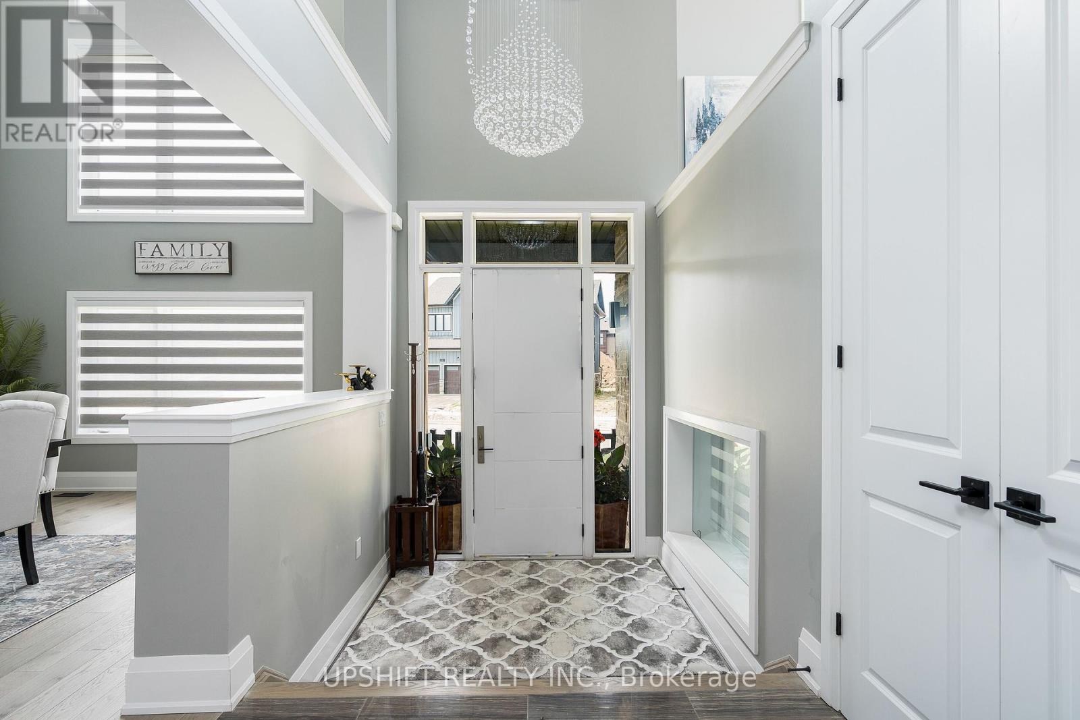Free Account Required 🔒
Join millions searching for homes on our platform.
- See more homes & sold history
- Instant access to photos & features
Overview
Bedroom
6
Bath
6
Property Type
Single Family
Title
Freehold
Neighbourhood
Blue Mountain Resort Area
Square Footage
square meters
Storeys
2
Time on REALTOR.ca
300 days
Parking Type
Attached Garage
Building Type
House
Property Description
Experience Ultimate Luxury Living in the Heart of Blue Mountain Village (under super host five star rating) Step into an exquisite four-season retreat, just a short stroll from Blue Mountain Village and the Golf Course. This premier 6- Luxury bedroom, fully furnished (interior by designer) corner villa is a masterpiece of luxury and comfort. Property Highlights: Spacious Living Areas: Open-concept main floor filled with natural light. Gourmet Kitchen: Outfitted with top-tier Sub-Zero/WOLF appliances. Master Suite: Features a private huge balcony with breathtaking mountain views. Balconies: Two additional bedrooms open to a shared balcony. Bathrooms: 4.5 elegant baths. Entertainment & Relaxation: Gaming room set up for Bar and Billard table and other games, dedicated yoga space, and an office with serene mountain views. Convenience: Second-floor laundry facilities. . Finished and furnished basement. Outdoor Living: A cozy backyard loggia perfect for relaxation. Ample Parking: Double garage with ski and bike racks, plus a driveway for up to 6 cars. This stunning home is available for rent from April 2025. Don't miss your chance to live the Blue Mountain dream! Contact Us Schedule an in-person or virtual tour today. (id:56270)
Property Details
Property ID
Price
Property Size
26739055
$ 0
117 x 100 FT ; NA
Property Type
Property Status
Single Family
Active
Address
Get permission to view the Map
Rooms
| Room Type | Level | Dimensions | |
|---|---|---|---|
| Dining room | Main level | ||
| Office | Main level | ||
| Eating area | Main level | ||
| Kitchen | Main level | ||
| Family room | Main level | ||
| Primary Bedroom | Second level | ||
| Bedroom 2 | Second level | ||
| Bedroom 3 | Second level | ||
| Bedroom 4 | Second level |
Building
Interior Features
Appliances
Water meter
Basement
Finished, N/A
Flooring
Hardwood
Building Features
Features
Sump Pump
Foundation Type
Poured Concrete
Heating & Cooling
Heating Type
Forced air, Natural gas
Cooling Type
Central air conditioning
Utilities
Utilities Type
Sewer, Cable
Water Source
Municipal water
Sewer
Sanitary sewer
Exterior Features
Exterior Finish
Brick
Measurements
Square Footage
square meters
Mortgage Calculator
- Principal and Interest $ 2,412
- Property Taxes $2,412
- Homeowners' Insurance $2,412
Schedule a tour

Royal Lepage PRG Real Estate Brokerage
9300 Goreway Dr., Suite 201 Brampton, ON, L6P 4N1
Nearby Similar Homes
Get in touch
phone
+(84)4 1800 33555
G1 1UL, New York, USA
about us
Lorem ipsum dolor sit amet, consectetur adipisicing elit, sed do eiusmod tempor incididunt ut labore et dolore magna aliqua. Ut enim ad minim veniam
Company info
Newsletter
Get latest news & update
© 2019 – ReHomes. All rights reserved.
Carefully crafted by OpalThemes

