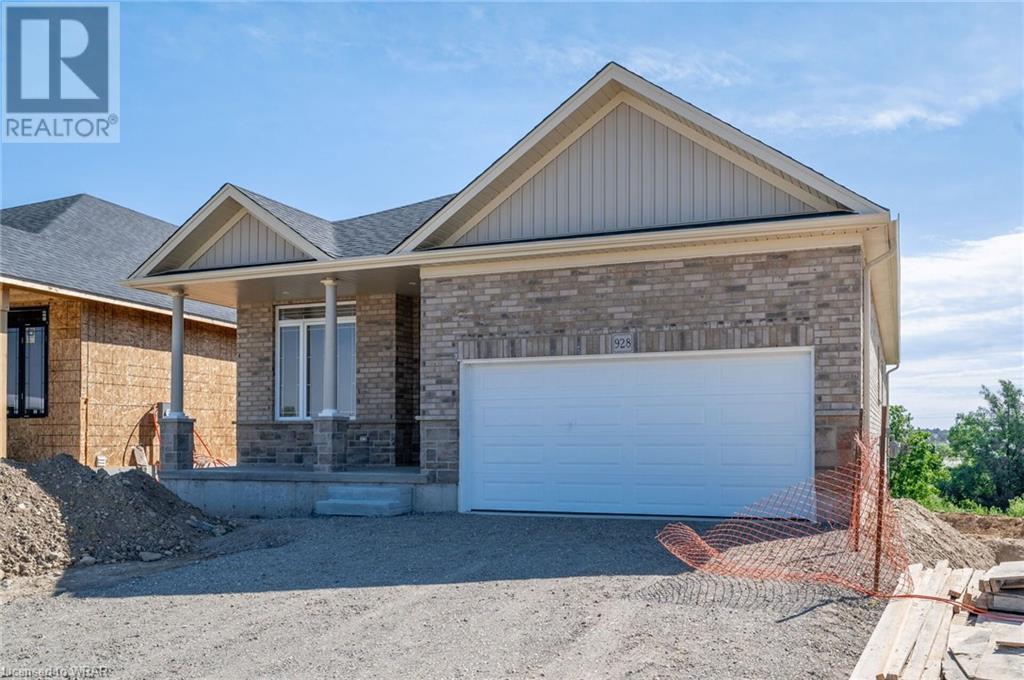255 LADYSLIPPER Drive
443 - Columbia Forest/Clair Hills Ontario N2V0C3
For saleFree Account Required 🔒
Join millions searching for homes on our platform.
- See more homes & sold history
- Instant access to photos & features
Overview
Bedroom
2
Bath
2
Year Built
2024
Property Type
Single Family
Title
Freehold
Square Footage
1774 square feet
Storeys
1
Time on REALTOR.ca
300 days
Parking Type
Attached Garage
Building Type
House
Community Feature
Quiet Area
Property Description
NOW UNDER CONSTRUCTION, BUNGALOW ON WALK OUT LOT BACKING ONTO GREENSPACE. PICK YOUR FINISHES TODAY! Lovely 2 BEDROOM PLUS DEN BUNGALOW! Features include, 10 FOOT CEILINGS on main floor, WALKOUT LOT. Luxury vinyl plank flooring in great room, chef's dream kitchen with QUARTZ COUNTER TOPS & BACKSPLASH, huge island for prep and large pantry and upgraded cabinets! Spacious great room with French doors leading to the backyard. 2 spacious bedrooms, spa like master ensuite with glass shower doors, huge walk-in closet. Den/office on main floor with large windows. Main floor laundry, plus MORE! Huge unfinished basement waiting for your finishing touches! Features 9 FOOT CEILINGS in basement and large patio sliders leading to backyard and GREENSPACE! CONTACT LISTING AGENT FOR FLOOR PLAN. **PROMO ON NOW!! $25,000 IN FREE UPGRADES***PHOTOS ARE FROM PREVIOUSLY BUILT HOME*** (id:56270)
Property Details
Property ID
Price
26737089
$ 1,360,000
Year Built
Property Type
Property Status
2024
Single Family
Active
Address
Get permission to view the Map
Rooms
| Room Type | Level | Dimensions | |
|---|---|---|---|
| Pantry | Main level | 4'0'' x 6'0'' feet 4'0'' x 6'0'' meters | |
| Bedroom | Main level | 11'1'' x 11'2'' feet 11'1'' x 11'2'' meters | |
| Full bathroom | Main level | ||
| Primary Bedroom | Main level | 14'11'' x 17'6'' feet 14'11'' x 17'6'' meters | |
| Great room | Main level | 16'8'' x 15'2'' feet 16'8'' x 15'2'' meters | |
| Dinette | Main level | 9'9'' x 9'0'' feet 9'9'' x 9'0'' meters | |
| Kitchen | Main level | 9'9'' x 12'0'' feet 9'9'' x 12'0'' meters | |
| Laundry room | Main level | ||
| 4pc Bathroom | Main level | ||
| Den | Main level | 9'8'' x 10'9'' feet 9'8'' x 10'9'' meters |
Building
Interior Features
Basement
Unfinished, Full
Building Features
Features
Backs on greenbelt, Conservation/green belt, Crushed stone driveway
Foundation Type
Poured Concrete
Architecture Style
Bungalow
Heating & Cooling
Heating Type
Forced air
Cooling Type
Central air conditioning
Utilities
Water Source
Municipal water
Sewer
Municipal sewage system
Exterior Features
Exterior Finish
Brick, Vinyl siding
Neighbourhood Features
Community Features
Quiet Area, Community Centre
Measurements
Square Footage
1774 square feet
Mortgage Calculator
- Principal and Interest $ 2,412
- Property Taxes $2,412
- Homeowners' Insurance $2,412
Schedule a tour

Royal Lepage PRG Real Estate Brokerage
9300 Goreway Dr., Suite 201 Brampton, ON, L6P 4N1
Nearby Similar Homes
Get in touch
phone
+(84)4 1800 33555
G1 1UL, New York, USA
about us
Lorem ipsum dolor sit amet, consectetur adipisicing elit, sed do eiusmod tempor incididunt ut labore et dolore magna aliqua. Ut enim ad minim veniam
Company info
Newsletter
Get latest news & update
© 2019 – ReHomes. All rights reserved.
Carefully crafted by OpalThemes


























