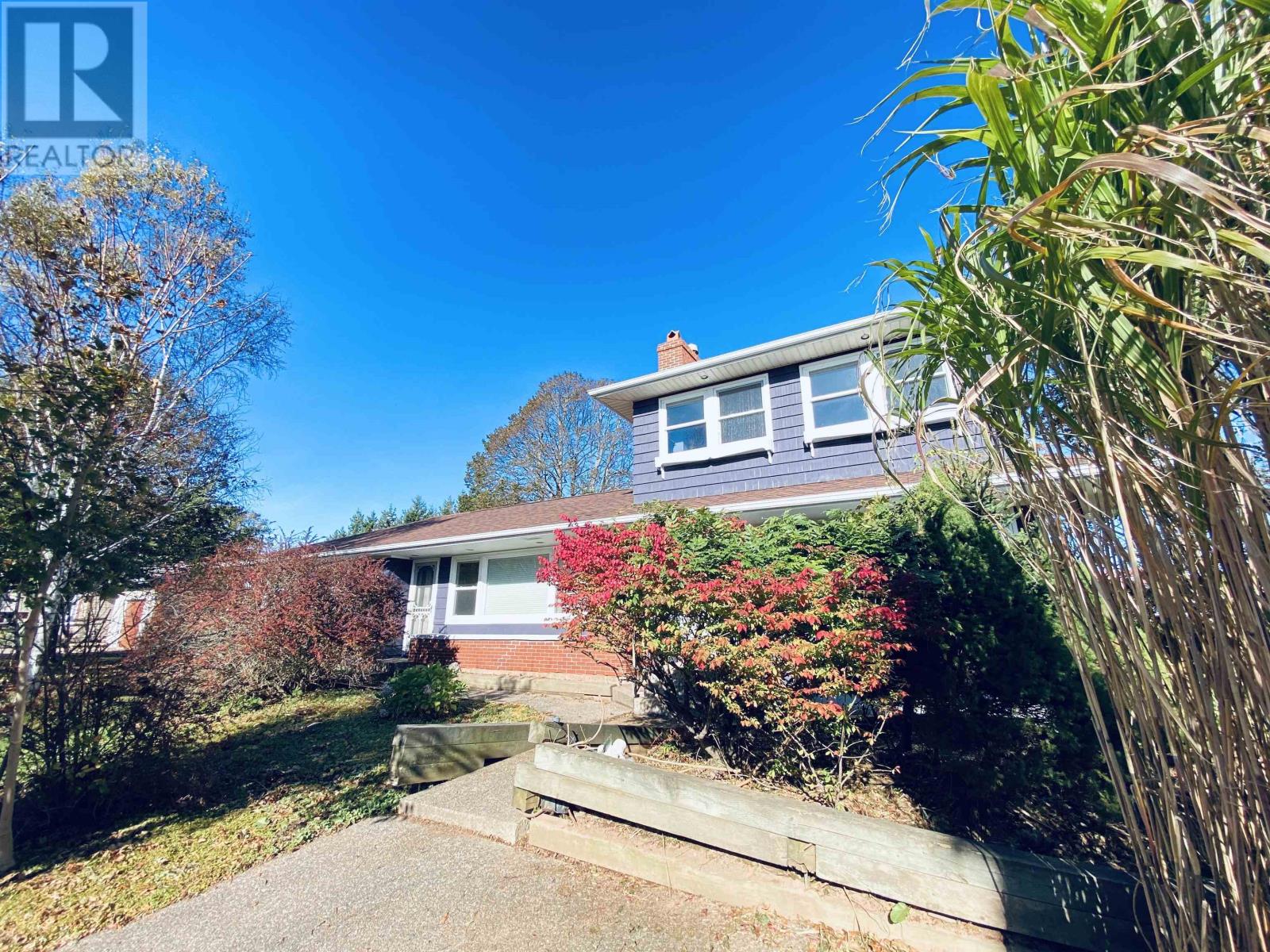Free Account Required 🔒
Join millions searching for homes on our platform.
- See more homes & sold history
- Instant access to photos & features
Overview
Bedroom
3
Bath
3
Year Built
1952
Property Type
Single Family
Title
Freehold
Neighbourhood
Charlottetown
Storeys
1.5
Time on REALTOR.ca
300 days
Parking Type
Paved Yard
Building Type
House
Community Feature
School Bus
Property Description
Beautiful and rare find in the heart of Charlottetown. Property is just a short walk to the Charlottetown Mall, the City's main shopping plaza and a 6-minute drive to the Airport. Enjoy shopping in your own backyard. This is a solidly built house with many unique and custom upgrades. New roof, as well as fresh exterior/interior paint. New security and intercom system installed throughout. House has won "Best in City" awarded by the City of Charlottetown in 1998, 1999 and 2004. A lush front yard with a beautiful garden that has several trees to give some privacy from the street. There is a private fenced in backyard with lots of open areas, as well as a shade garden. In the summertime there is a beautiful flower garden with tulips, roses, peony, jasmine, magnolia and mature trees like Ginkgo tree and locust tree. A large shed 12x80 is located in the backyard as well for storage items. Bungalow style second floor extra-large master bedroom suite with propane fireplace and in-suite sauna, self-cleaning bidet toilet, and jacuzzi bathtub. Brazilian hardwood flooring throughout and two large walk-in closets. Two bedrooms on the main floor as well as full bath, an updated kitchen and island with a large dining area and a very spacious living room. Would you believe the basement has a totally furnished media room with a theater setup, fully wired surround sound, projector and several soft leather lazy-boy sofas to enjoy your favorite movies/tv shows in or entertain guests. There are three rooms in the basement as well as a full bathroom, several storage rooms and a laundry room with a new Samsung washer and dryer. This house is a true gem, with one of its greatest features being how peaceful, private and quiet it is, in spite of being located just minutes from the main business/shopping arteries of Charlottetown's capital city. (id:56270)
Property Details
Property ID
Price
Property Size
26736127
$ 499,500
0.26
Year Built
Property Type
Property Status
1952
Single Family
Active
Address
Get permission to view the Map
Rooms
| Room Type | Level | Dimensions | |
|---|---|---|---|
| Living room | Main level | 15 x 18 + 13 x 10 feet 15 x 18 + 13 x 10 meters | |
| Dining room | Main level | 21 x 21 feet 6.4x6.4 meters | |
| Bath (# pieces 1-6) | Main level | 6 x 7.5 feet 1.83x2.29 meters | |
| Bedroom | Main level | 9.5 x 11 feet 2.9x3.35 meters | |
| Bedroom | Main level | 19.5 x 10 feet 5.94x3.05 meters | |
| Primary Bedroom | Second level | 16.6 x 24 +14.6 feet 16.6 x 24 +14.6 meters | |
| Bath (# pieces 1-6) | Second level | 7 x 14 feet 2.13x4.27 meters | |
| Bath (# pieces 1-6) | Basement | 10 x 6 feet 3.05x1.83 meters | |
| Other | Basement | 10 x 17 feet 3.05x5.18 meters | |
| Other | Basement | 11 x 17 feet 3.35x5.18 meters | |
| Other | Basement | 10.5 x 9.5 feet 3.2x2.9 meters | |
| Recreational, Games room | Basement | 15 x 11.5 feet 4.57x3.51 meters | |
| Laundry room | Basement | 10 x 9 feet 3.05x2.74 meters | |
| Storage | Basement | 3 x 6.5 + 8 x 14 feet 3 x 6.5 + 8 x 14 meters |
Building
Interior Features
Appliances
Washer, Refrigerator, Range - Electric, Dishwasher, Dryer, Microwave, Alarm System, Jetted Tub
Basement
Partially finished, Full
Flooring
Hardwood, Carpeted
Building Features
Features
Treed, Wooded area, Single Driveway
Foundation Type
Poured Concrete, Concrete Block
Heating & Cooling
Heating Type
Forced air, Oil, Electric, Propane, Radiator, Furnace
Utilities
Water Source
Municipal water
Sewer
Municipal sewage system
Exterior Features
Exterior Finish
Other
Neighbourhood Features
Community Features
School Bus
Measurements
Mortgage Calculator
- Principal and Interest $ 2,412
- Property Taxes $2,412
- Homeowners' Insurance $2,412
Schedule a tour

Royal Lepage PRG Real Estate Brokerage
9300 Goreway Dr., Suite 201 Brampton, ON, L6P 4N1
Nearby Similar Homes
Get in touch
phone
+(84)4 1800 33555
G1 1UL, New York, USA
about us
Lorem ipsum dolor sit amet, consectetur adipisicing elit, sed do eiusmod tempor incididunt ut labore et dolore magna aliqua. Ut enim ad minim veniam
Company info
Newsletter
Get latest news & update
© 2019 – ReHomes. All rights reserved.
Carefully crafted by OpalThemes


























