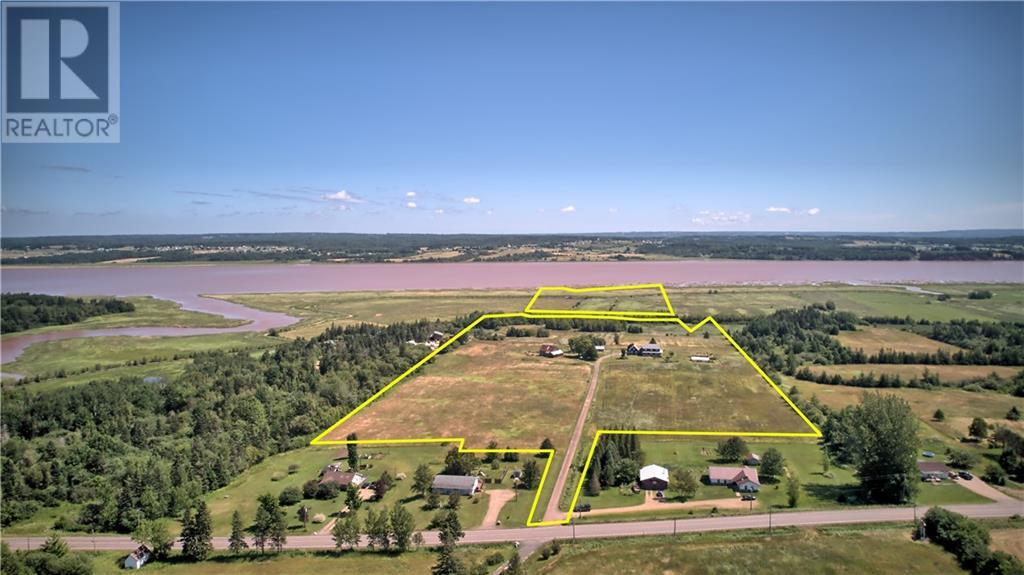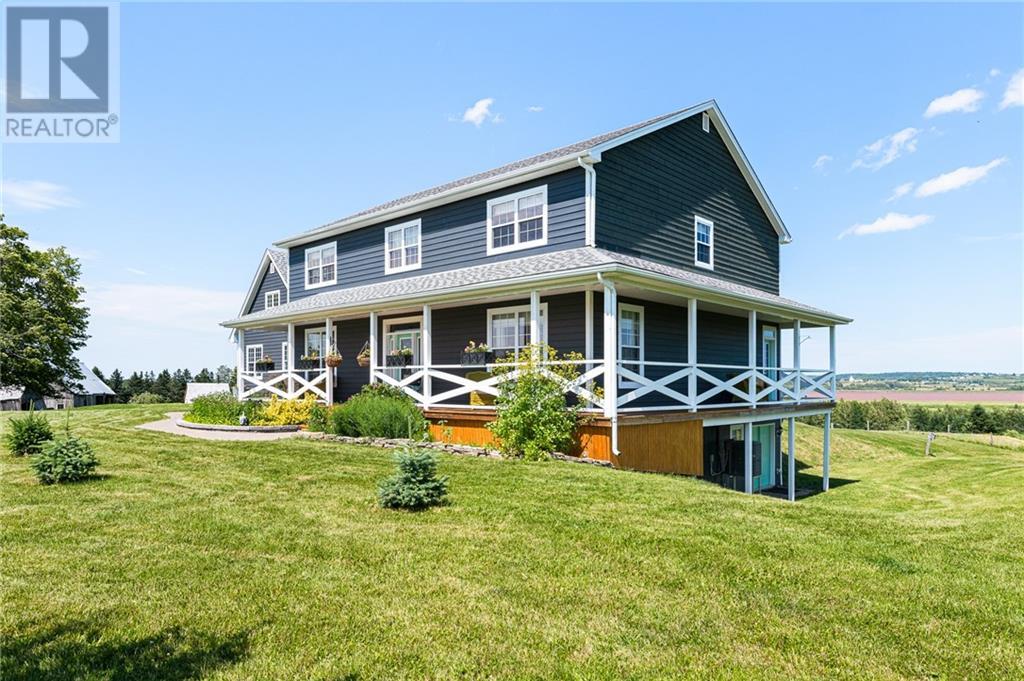2585 Route 114
New Brunswick E4H4P8
For saleFree Account Required 🔒
Join millions searching for homes on our platform.
- See more homes & sold history
- Instant access to photos & features
Overview
Bedroom
4
Bath
5
Year Built
2008
67.9
acres
Property Type
Single Family
Title
Freehold
Square Footage
3915 square feet
Annual Property Taxes
$4,203
Time on REALTOR.ca
300 days
Parking Type
Attached Garage, Garage
Building Type
House
Property Description
CUSTOM BUILT DREAM HOME // 5000+ SQ FT OF LIVING SPACE // 67+ ACRES OVERLOOKING THE RIVER // ORGANIC FARM WITH LIVESTOCK BARNS, GREENHOUSE, PASTURE, FRUIT TREES // This dreamy custom-built home is ready for a new family to appreciate all it has to offer. Watch the tidal bore, wildlife, and millions of fireflies at night from your backyard oasis on the river. Located only 20 minutes from Moncton, this location is ideal if youre seeking privacy along with the ability to live off of your land. The main floor offers a stunning grand entrance leading to the living room w/ fireplace, eat-in kitchen w/ gas stove, dining room, half bath, laundry/mudroom, 4 season sunroom, master suite w/ walk-in closet & ensuite bath. The majority of these rooms offer an incredible river view and access to the cedar decks. Head upstairs to find 3 large bedrooms, 2 full baths & a family room which could be a 5th bedroom. The lower level is a walk-out w/a massive workshop that could be modified to meet your needs, office, full bath, storage & cold room. Many extras include a central air heat pump, outdoor shower, gazebo, pergola, double attached garage with finished loft, barns, outbuildings, greenhouse, paved private driveway, profitable hay fields, electric fence, spring-fed pond, and new appliances. The owners previously operated an Airbnb bringing in $450 per night for 3 of the bedrooms, which can be closed off to the main part of the home. This property is one of a kind and sure to impress. (id:56270)
Property Details
Property ID
Price
Property Size
26735375
$ 1,144,000
67.9 acres
Year Built
Property Type
Property Status
2008
Single Family
Active
Address
Get permission to view the Map
Rooms
| Room Type | Level | Dimensions | |
|---|---|---|---|
| Loft | Second level | X feet X meters | |
| Cold room | Basement | 12'0'' x 16'0'' feet 12'0'' x 16'0'' meters | |
| Storage | Basement | X feet X meters | |
| 3pc Bathroom | Basement | X feet X meters | |
| Office | Basement | 11'7'' x 13'0'' feet 11'7'' x 13'0'' meters | |
| Workshop | Basement | X feet X meters | |
| Family room | Second level | 15'10'' x 16'0'' feet 15'10'' x 16'0'' meters | |
| Bedroom | Second level | 14'0'' x 17'0'' feet 14'0'' x 17'0'' meters | |
| Bedroom | Second level | 18'0'' x 14'0'' feet 18'0'' x 14'0'' meters | |
| Bedroom | Second level | 26'0'' x 14'0'' feet 26'0'' x 14'0'' meters | |
| Foyer | Main level | X feet X meters | |
| Other | Main level | 11'10'' x 14'0'' feet 11'10'' x 14'0'' meters | |
| Bedroom | Main level | 18'0'' x 14'0'' feet 18'0'' x 14'0'' meters | |
| 2pc Bathroom | Main level | 4'0'' x 7'0'' feet 4'0'' x 7'0'' meters | |
| Mud room | Main level | 16'0'' x 12'0'' feet 16'0'' x 12'0'' meters | |
| Dining room | Main level | 12'0'' x 14'0'' feet 12'0'' x 14'0'' meters | |
| Living room | Main level | 16'0'' x 19'10'' feet 16'0'' x 19'10'' meters | |
| Kitchen | Main level | 14'0'' x 24'0'' feet 14'0'' x 24'0'' meters |
Building
Interior Features
Basement
Full
Flooring
Hardwood, Laminate, Porcelain Tile
Building Features
Foundation Type
Concrete
Architecture Style
2 Level
Heating & Cooling
Heating Type
Heat Pump, Baseboard heaters, Stove, Electric, Wood
Cooling Type
Central air conditioning, Heat Pump
Utilities
Water Source
Well
Sewer
Septic System
Exterior Features
Exterior Finish
Wood
Measurements
Square Footage
3915 square feet
Mortgage Calculator
- Principal and Interest $ 2,412
- Property Taxes $2,412
- Homeowners' Insurance $2,412
Schedule a tour

Royal Lepage PRG Real Estate Brokerage
9300 Goreway Dr., Suite 201 Brampton, ON, L6P 4N1
Nearby Similar Homes
Get in touch
phone
+(84)4 1800 33555
G1 1UL, New York, USA
about us
Lorem ipsum dolor sit amet, consectetur adipisicing elit, sed do eiusmod tempor incididunt ut labore et dolore magna aliqua. Ut enim ad minim veniam
Company info
Newsletter
Get latest news & update
© 2019 – ReHomes. All rights reserved.
Carefully crafted by OpalThemes


























