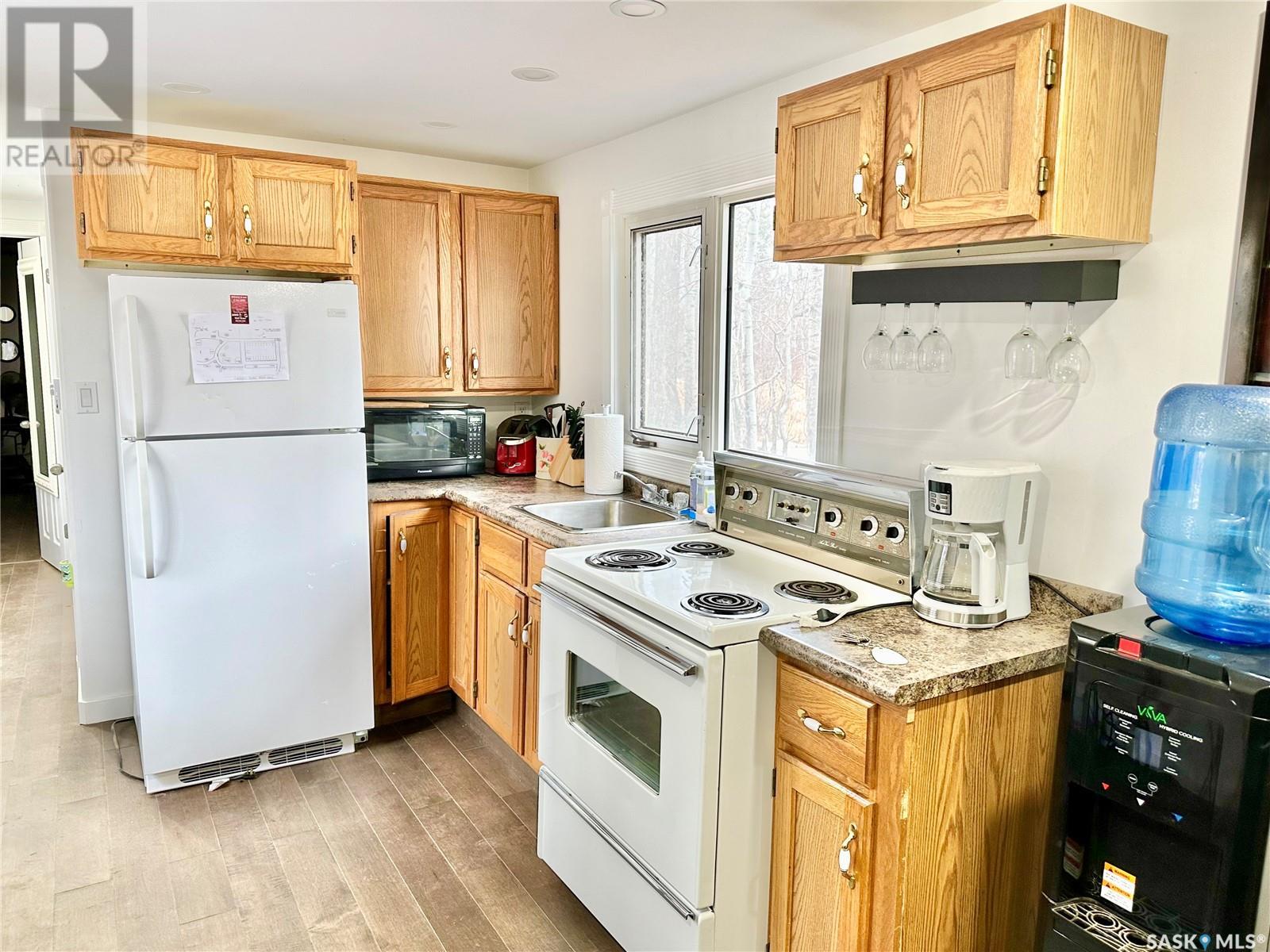Lot 15 Sub 4 - Meeting Lake
Saskatchewan S0M2L0
For saleFree Account Required 🔒
Join millions searching for homes on our platform.
- See more homes & sold history
- Instant access to photos & features
Overview
Bedroom
3
Bath
1
5000.00
square feet
Property Type
Single Family
Title
Leasehold
Square Footage
591 square feet
Annual Property Taxes
$260
Time on REALTOR.ca
301 days
Parking Type
None, Parking Space(s), Gravel
Building Type
Manufactured Home
Property Description
This is a cozy hideaway snuggled up in the arms of Meeting Lake Regional Park. This cottage features 3 bedrooms and 1 bath, and got a refreshing makeover not too long ago. If you're on the hunt for a peaceful retreat with a touch of charm, look no further. Wrapped in a 30-year lease with the park, this little gem comes fully furnished with a lease paid up until the end of the year for $1700. With baseboard heating and a warm glowing fireplace, this haven is ready for you to make it your own. A bonus bunkhouse in the yard offers storage below and a lofty bedroom above. Watch as new windows, shingles, siding, and doors breathe fresh life into this cozy cottage at the lake. It is connected to the park's water supply and a private septic system. The taxes are $260. The park itself has a seasonal store, a sunny beach, a playground, mini-golf, and is a gateway to aquatic fun. If you're tired of the camping grind come on over and answer the call of this established cottage; it’s ready and waiting for you! (id:56270)
Property Details
Property ID
Price
Property Size
26733002
$ 79,900
5000.00 square feet
Property Type
Property Status
Single Family
Active
Address
Get permission to view the Map
Rooms
| Room Type | Level | Dimensions | |
|---|---|---|---|
| Primary Bedroom | Main level | 9'4'' x 8'11'' feet 9'4'' x 8'11'' meters | |
| 3pc Bathroom | Main level | 5'7'' x 8'7'' feet 5'7'' x 8'7'' meters | |
| Kitchen/Dining room | Main level | 9' x 9'6'' feet 9' x 9'6'' meters | |
| Living room | Main level | 9' x 10' feet 9' x 10' meters | |
| Bedroom | Main level | 9' x 13'6'' feet 9' x 13'6'' meters | |
| Bedroom | Loft | 8'4'' x 10'4'' feet 8'4'' x 10'4'' meters |
Building
Interior Features
Appliances
Refrigerator, Stove, Window Coverings
Building Features
Features
Treed, Irregular lot size, Recreational
Architecture Style
Bungalow
Heating & Cooling
Heating Type
Baseboard heaters, Electric
Cooling Type
Window air conditioner
Mortgage Calculator
- Principal and Interest $ 2,412
- Property Taxes $2,412
- Homeowners' Insurance $2,412
Schedule a tour

Royal Lepage PRG Real Estate Brokerage
9300 Goreway Dr., Suite 201 Brampton, ON, L6P 4N1
Nearby Similar Homes
Get in touch
phone
+(84)4 1800 33555
G1 1UL, New York, USA
about us
Lorem ipsum dolor sit amet, consectetur adipisicing elit, sed do eiusmod tempor incididunt ut labore et dolore magna aliqua. Ut enim ad minim veniam
Company info
Newsletter
Get latest news & update
© 2019 – ReHomes. All rights reserved.
Carefully crafted by OpalThemes


























