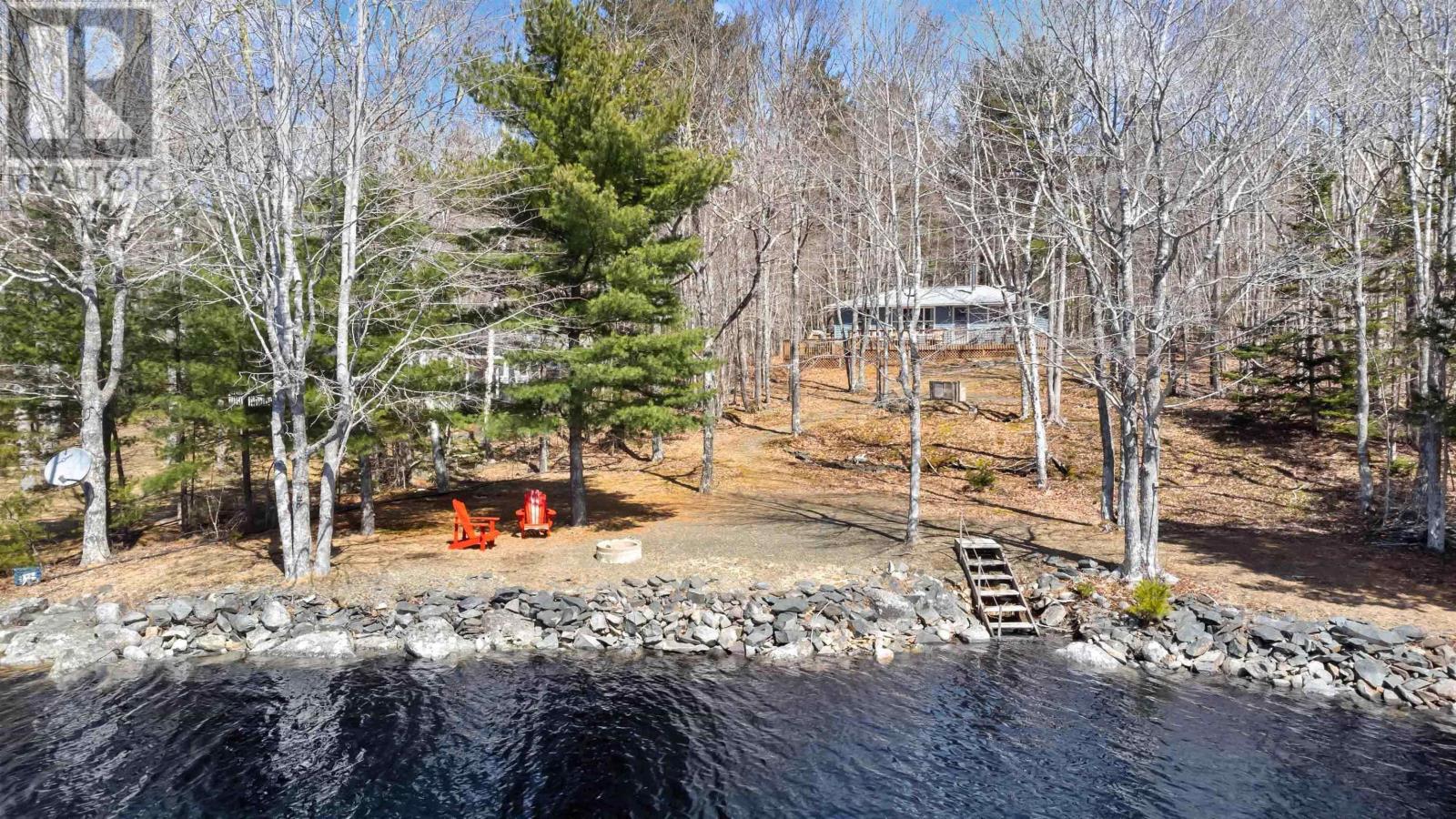155 Ponhook Shore Road
Nova Scotia B0T1E0
For saleFree Account Required 🔒
Join millions searching for homes on our platform.
- See more homes & sold history
- Instant access to photos & features
Overview
Bedroom
2
Bath
1
Year Built
1974
0.5675
acres
Property Type
Single Family
Title
Freehold
Neighbourhood
Labelle
Square Footage
730 square feet
Storeys
1
Time on REALTOR.ca
301 days
Parking Type
Gravel
Building Type
Recreational
Property Description
How do you want to spend your summer? Would the shores of Ponhook Lake be the answer? Allow us to show you just how awesome summer can be! This adorable 2-bedroom, 1-bath cottage sits on the ever-popular Ponhook Lake, in Labelle. With a gorgeous level lot with a gentle slope to incredible water frontage, your family can start making memories right now! Don?t let the good times stop at just 3 Seasons? this cottage sits on a year round road. So, if your future plans include making this a year round home, that could certainly be a possibility. Inside is quite spacious, with an open concept living, dining and kitchen, the space is actually perfect for large gatherings and a woodstove to allow for visits outside of the summer months. And lets not over look the massive wrap around deck, with its different tiers for BBQing, relaxing and dining, all with the most beautiful views over the lake. This area of the lake is perfect for you to swim safely in the quiet cove, yet from here you can launch a boat in the deep waters of Ponhook. The area is home to over 52kms of roads for biking, swimming, 4-wheeling and 7 other lakes for you to explore. The village of Greenfield is only a short drive with amenities of gas, home supplies, take out and an NSLC. Only 30mins to Bridgewater and the #103 Highway to Halifax. Let us just say, THIS is where you want to be this summer. (id:56270)
Property Details
Property ID
Price
Property Size
26730654
$ 339,900
0.5675 acres
Year Built
Property Type
Property Status
1974
Single Family
Active
Address
Get permission to view the Map
Rooms
| Room Type | Level | Dimensions | |
|---|---|---|---|
| Living room | Main level | 6.10 x 9.2 feet 1.86x2.8 meters | |
| Kitchen | Main level | 8.10 x 19.11 feet 2.47x5.82 meters | |
| Bath (# pieces 1-6) | Main level | 4 pce 5 x 7.6 feet 4 pce 5 x 7.6 meters | |
| Bedroom | Main level | 8.11 x 9.4 feet 2.47x2.87 meters | |
| Bedroom | Main level | 7.6 x 9.5 feet 2.32x2.9 meters | |
| Dining room | Main level | 8.6 x 11.2 feet 2.62x3.41 meters |
Building
Interior Features
Appliances
Refrigerator, Stove
Basement
None
Flooring
Laminate, Vinyl
Building Features
Features
Treed, Sloping, Level, Recreational
Architecture Style
Bungalow
Utilities
Water Source
Lake/River Water Intake
Sewer
Septic System
Exterior Features
Exterior Finish
Wood siding
Measurements
Square Footage
730 square feet
Land
View
Lake view
Waterfront Features
Waterfront on lake
Mortgage Calculator
- Principal and Interest $ 2,412
- Property Taxes $2,412
- Homeowners' Insurance $2,412
Schedule a tour

Royal Lepage PRG Real Estate Brokerage
9300 Goreway Dr., Suite 201 Brampton, ON, L6P 4N1
Nearby Similar Homes
Get in touch
phone
+(84)4 1800 33555
G1 1UL, New York, USA
about us
Lorem ipsum dolor sit amet, consectetur adipisicing elit, sed do eiusmod tempor incididunt ut labore et dolore magna aliqua. Ut enim ad minim veniam
Company info
Newsletter
Get latest news & update
© 2019 – ReHomes. All rights reserved.
Carefully crafted by OpalThemes


























