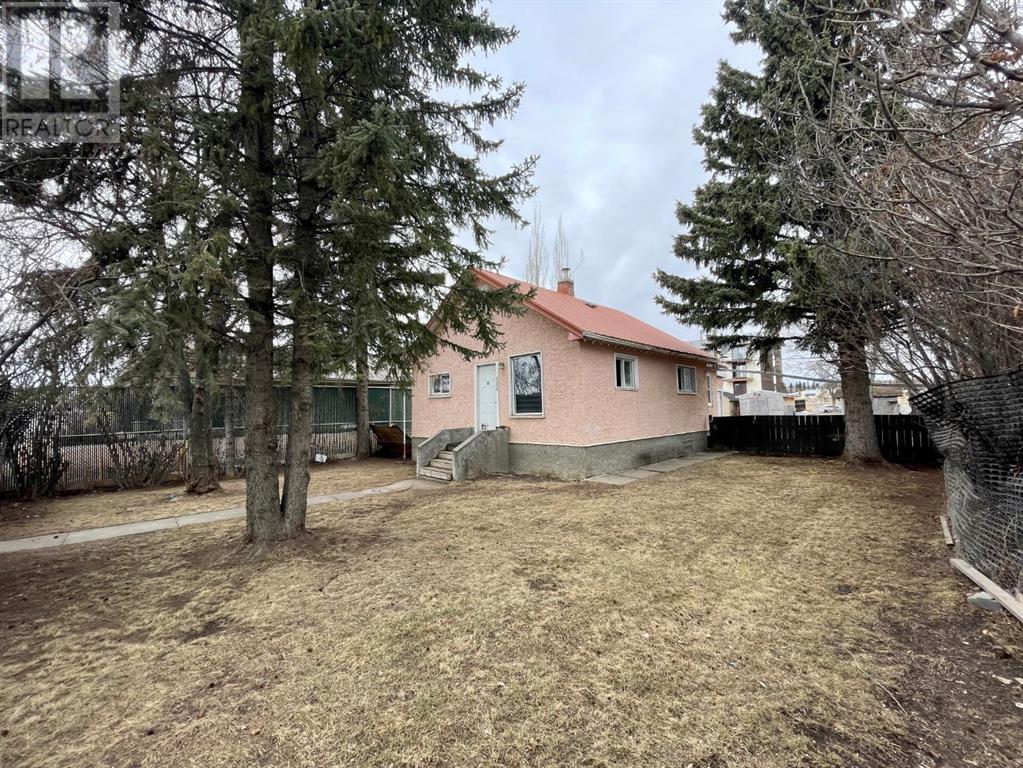5330 4 Avenue
Edson Alberta T7E1G4
For saleFree Account Required 🔒
Join millions searching for homes on our platform.
- See more homes & sold history
- Instant access to photos & features
Overview
Bedroom
2
Bath
1
Year Built
1935
7000.00
square feet
Property Type
Single Family
Title
Freehold
Neighbourhood
Edson
Square Footage
767 square feet
Storeys
1
Annual Property Taxes
$2,348
Time on REALTOR.ca
302 days
Parking Type
None
Building Type
House
Community Feature
Golf Course Development
Property Description
THE HIDDEN GEM! The perfect starter home, retirement home, rental property, or place to run your business! Check out this charming 2 bedroom bungalow with a nice yard in great location near many schools and amenities! Property is situated between Edson & Family Chiropractic & Natural Health and a vacant lot (also for sale and zoned C2- Service Commercial) with excellent highway exposure and lots of parking at the back. Only a block or two away from Sobeys, Tim Hortons, Shopper's Drug Mart, Mountain Pizza and Steak House, plus many more restaurants and parks! Home is currently tenant occupied and they would like to stay at $1100 per month plus all utilities (owner pays water/sewer). Front of home is fenced, and back is mostly fenced and has 3 storage sheds. The possibilities are endless with this property! (id:56270)
Property Details
Property ID
Price
Property Size
26728810
$ 199,000
7000.00 square feet
Year Built
Property Type
Property Status
1935
Single Family
Active
Address
Get permission to view the Map
Rooms
| Room Type | Level | Dimensions | |
|---|---|---|---|
| Living room/Dining room | Main level | 11.42 Ft x 12.42 Ft feet 11.42 Ft x 12.42 Ft meters | |
| Primary Bedroom | Main level | 9.58 Ft x 10.25 Ft feet 9.58 Ft x 10.25 Ft meters | |
| Bedroom | Main level | 9.17 Ft x 9.58 Ft feet 9.17 Ft x 9.58 Ft meters | |
| 4pc Bathroom | Main level | 9.17 Ft x 9.58 Ft feet 9.17 Ft x 9.58 Ft meters | |
| Kitchen | Main level | 11.17 Ft x 12.00 Ft feet 11.17 Ft x 12.00 Ft meters | |
| Laundry room | Main level | 8.00 Ft x 8.50 Ft feet 8.00 Ft x 8.50 Ft meters | |
| Other | Main level | 3.58 Ft x 17.58 Ft feet 3.58 Ft x 17.58 Ft meters |
Building
Interior Features
Appliances
Refrigerator, Dishwasher, Stove, Washer & Dryer
Basement
None
Flooring
Hardwood, Ceramic Tile
Building Features
Features
Back lane
Foundation Type
Poured Concrete
Architecture Style
Bungalow
Heating & Cooling
Heating Type
Forced air
Cooling Type
None
Neighbourhood Features
Community Features
Golf Course Development
Mortgage Calculator
- Principal and Interest $ 2,412
- Property Taxes $2,412
- Homeowners' Insurance $2,412
Schedule a tour

Royal Lepage PRG Real Estate Brokerage
9300 Goreway Dr., Suite 201 Brampton, ON, L6P 4N1
Nearby Similar Homes
Get in touch
phone
+(84)4 1800 33555
G1 1UL, New York, USA
about us
Lorem ipsum dolor sit amet, consectetur adipisicing elit, sed do eiusmod tempor incididunt ut labore et dolore magna aliqua. Ut enim ad minim veniam
Company info
Newsletter
Get latest news & update
© 2019 – ReHomes. All rights reserved.
Carefully crafted by OpalThemes


























