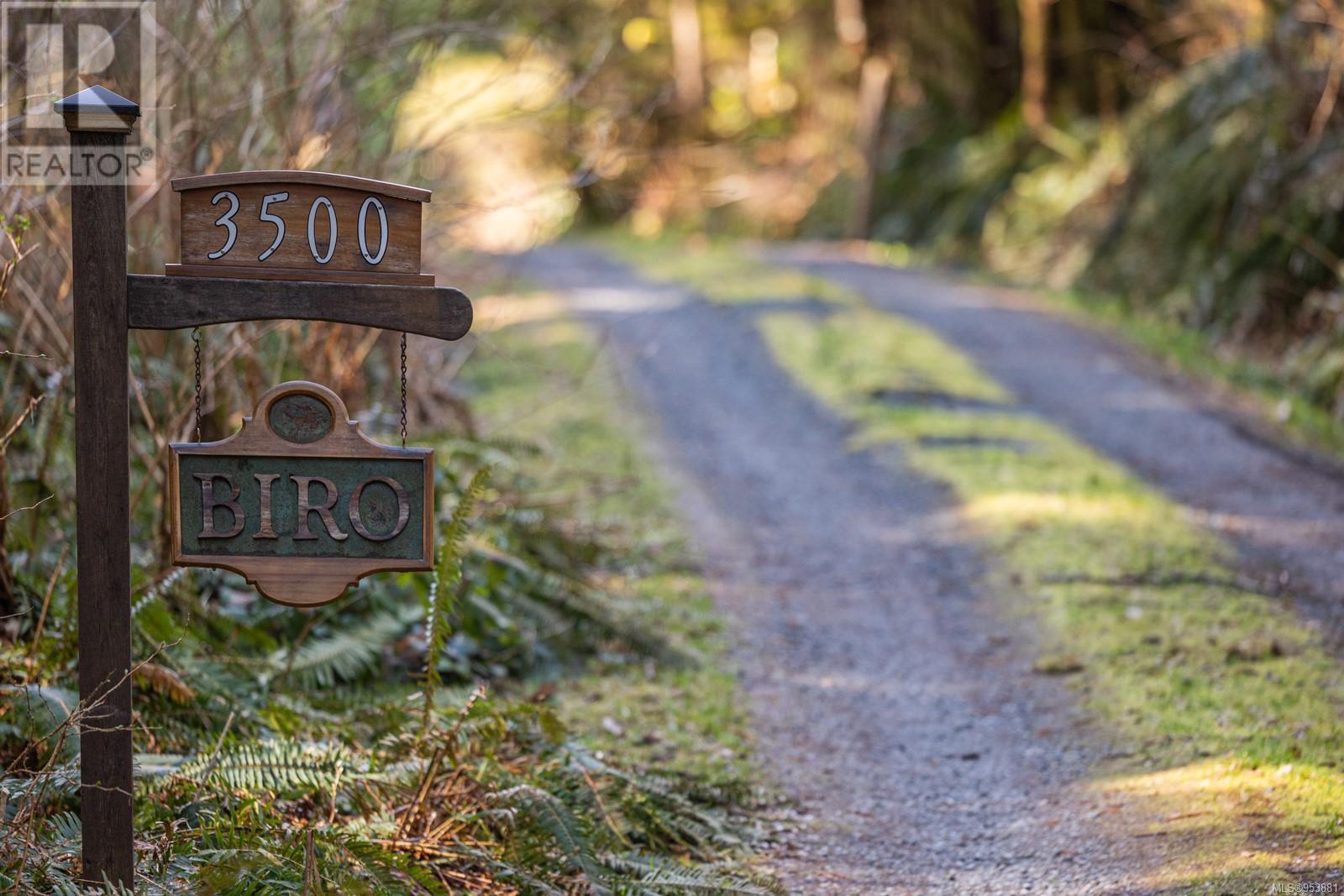3500 Granite Bay Rd
British Columbia V0P1N0
For saleFree Account Required 🔒
Join millions searching for homes on our platform.
- See more homes & sold history
- Instant access to photos & features
Overview
Bedroom
2
Bath
2
Year Built
1941
78.54
acres
Property Type
Single Family
Title
Freehold
Neighbourhood
Quadra Island
Square Footage
2078 square feet
Annual Property Taxes
$3,498
Time on REALTOR.ca
302 days
Building Type
House
Property Description
Nestled at the head of Granite Bay, this extraordinary 80-acre estate offers unparalleled privacy and direct access to breathtaking wilderness areas and parklands. The lovingly maintained grounds feature landscaped gardens, fruit trees, a cleared meadow, and 70 acres of west-facing forested slopes with ocean views. The rustic yet modern 2-bed, 2-bath home boasts an open-concept kitchen with new appliances and a WETT certified woodstove. Both on-grid and off-grid systems provide versatility, including a micro-hydro license on Hosea Creek. Additional outbuildings like a workshop, woodshed, and alternative power infrastructure make this a true off-grid homesteader's dream property. Immerse yourself in nature while enjoying modern comforts on this one-of-a-kind estate ideal for those seeking a self-sustained lifestyle surrounded by spectacular scenery. Opportunity like this doesn't come along often - schedule your private tour by calling Jeramie Ellingsen at 250-203-5145 today! Video available at: https://streamable.com/gyfevr (id:56270)
Property Details
Property ID
Price
Property Size
26724555
$ 1,699,000
78.54 acres
Year Built
Property Type
Property Status
1941
Single Family
Active
Address
Get permission to view the Map
Rooms
| Room Type | Level | Dimensions | |
|---|---|---|---|
| Bathroom | Main level | 7'4 x 7'9 feet 7'4 x 7'9 meters | |
| Bedroom | Second level | 10'10 x 11'7 feet 10'10 x 11'7 meters | |
| Dining room | Main level | 4'4 x 7'6 feet 4'4 x 7'6 meters | |
| Kitchen | Main level | 11'8 x 8'8 feet 11'8 x 8'8 meters | |
| Living room | Main level | 15'8 x 11'8 feet 15'8 x 11'8 meters | |
| Den | Main level | 15'1 x 11'4 feet 15'1 x 11'4 meters | |
| Ensuite | Main level | 7'2 x 8'7 feet 7'2 x 8'7 meters | |
| Primary Bedroom | Main level | 19' x 15' feet 19' x 15' meters |
Building
Building Features
Features
Acreage, Park setting, Southern exposure, Wooded area, See remarks, Other, Marine Oriented
Architecture Style
Westcoast
Heating & Cooling
Heating Type
Heat Pump, Wood, Other
Cooling Type
Air Conditioned
Land
Zoning Type
Rural residential
View
Mountain view, Ocean view
Waterfront Features
Waterfront on ocean
Mortgage Calculator
- Principal and Interest $ 2,412
- Property Taxes $2,412
- Homeowners' Insurance $2,412
Schedule a tour

Royal Lepage PRG Real Estate Brokerage
9300 Goreway Dr., Suite 201 Brampton, ON, L6P 4N1
Nearby Similar Homes
Get in touch
phone
+(84)4 1800 33555
G1 1UL, New York, USA
about us
Lorem ipsum dolor sit amet, consectetur adipisicing elit, sed do eiusmod tempor incididunt ut labore et dolore magna aliqua. Ut enim ad minim veniam
Company info
Newsletter
Get latest news & update
© 2019 – ReHomes. All rights reserved.
Carefully crafted by OpalThemes


























