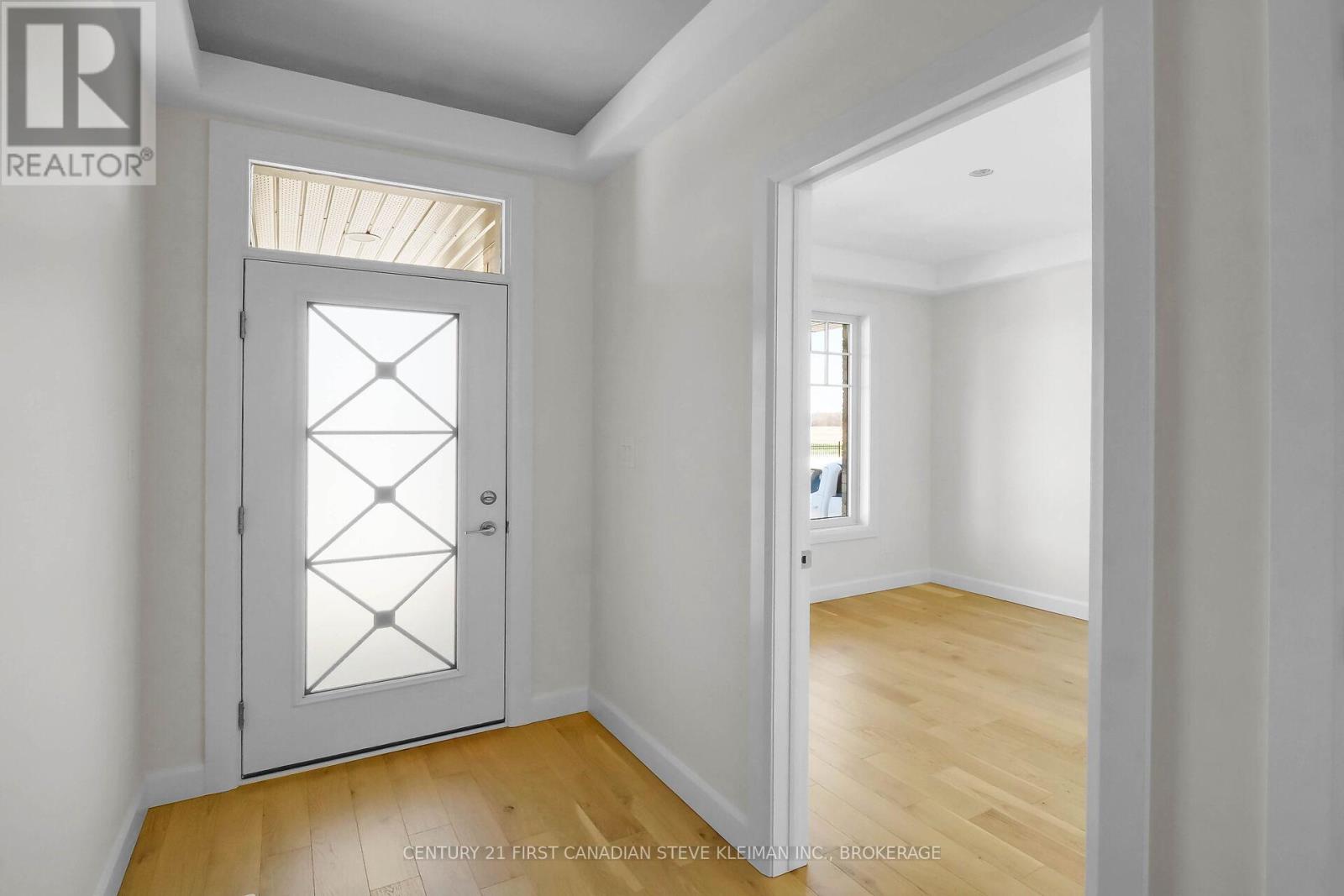Free Account Required 🔒
Join millions searching for homes on our platform.
- See more homes & sold history
- Instant access to photos & features
Overview
Bedroom
2
Bath
3
Property Type
Single Family
Title
Freehold
Neighbourhood
North S
Storeys
1
Time on REALTOR.ca
303 days
Parking Type
Attached Garage, Garage
Building Type
Row / Townhouse
Property Description
Half priced Basements for a Limited Time! This is the newest one floor condo site by AUBURN HOMES. Open concept and popular Sheffield floor plan that has an entertainers/chefs kitchen with large breakfast bar island with quartz countertops, all overlooking great room and dining room, with linear gas fireplace. Very bright unit with lots of natural light. Large primary bedroom features vaulted ceiling, Large walk-in closet, and 3pc ensuite . 2nd bedroom or den with double closets. Main floor laundry, full 4pc, bath and double car garage complete the main floor. The lower level offers high ceilings and large windows and has been finished with a fireplace so this is a condo that can accommodate a quick closing with the finished lower. Lovely covered front porch. Plus you will be able to enjoy your own private deck off the dining room. Never water, cut the grass or shovel snow again! Easy living with an extra sense of community. Pictures are of the model home and feature additional upgrades. (id:56270)
Property Details
Property ID
Price
26722828
$ 742,400
Property Type
Property Status
Single Family
Active
Address
Get permission to view the Map
Rooms
| Room Type | Level | Dimensions | |
|---|---|---|---|
| Living room | Main level | ||
| Dining room | Main level | ||
| Kitchen | Main level | ||
| Primary Bedroom | Main level | ||
| Bedroom | Main level | ||
| Bathroom | Main level | ||
| Laundry room | Main level | ||
| Foyer | Main level | ||
| Bathroom | Other |
Building
Interior Features
Appliances
Range
Basement
Full
Building Features
Features
Sump Pump
Foundation Type
Concrete
Architecture Style
Bungalow
Heating & Cooling
Heating Type
Forced air, Natural gas
Cooling Type
Central air conditioning
Utilities
Utilities Type
Sewer
Water Source
Municipal water
Sewer
Sanitary sewer
Exterior Features
Exterior Finish
Brick, Vinyl siding
Measurements
Mortgage Calculator
- Principal and Interest $ 2,412
- Property Taxes $2,412
- Homeowners' Insurance $2,412
Schedule a tour

Royal Lepage PRG Real Estate Brokerage
9300 Goreway Dr., Suite 201 Brampton, ON, L6P 4N1
Nearby Similar Homes
Get in touch
phone
+(84)4 1800 33555
G1 1UL, New York, USA
about us
Lorem ipsum dolor sit amet, consectetur adipisicing elit, sed do eiusmod tempor incididunt ut labore et dolore magna aliqua. Ut enim ad minim veniam
Company info
Newsletter
Get latest news & update
© 2019 – ReHomes. All rights reserved.
Carefully crafted by OpalThemes


























