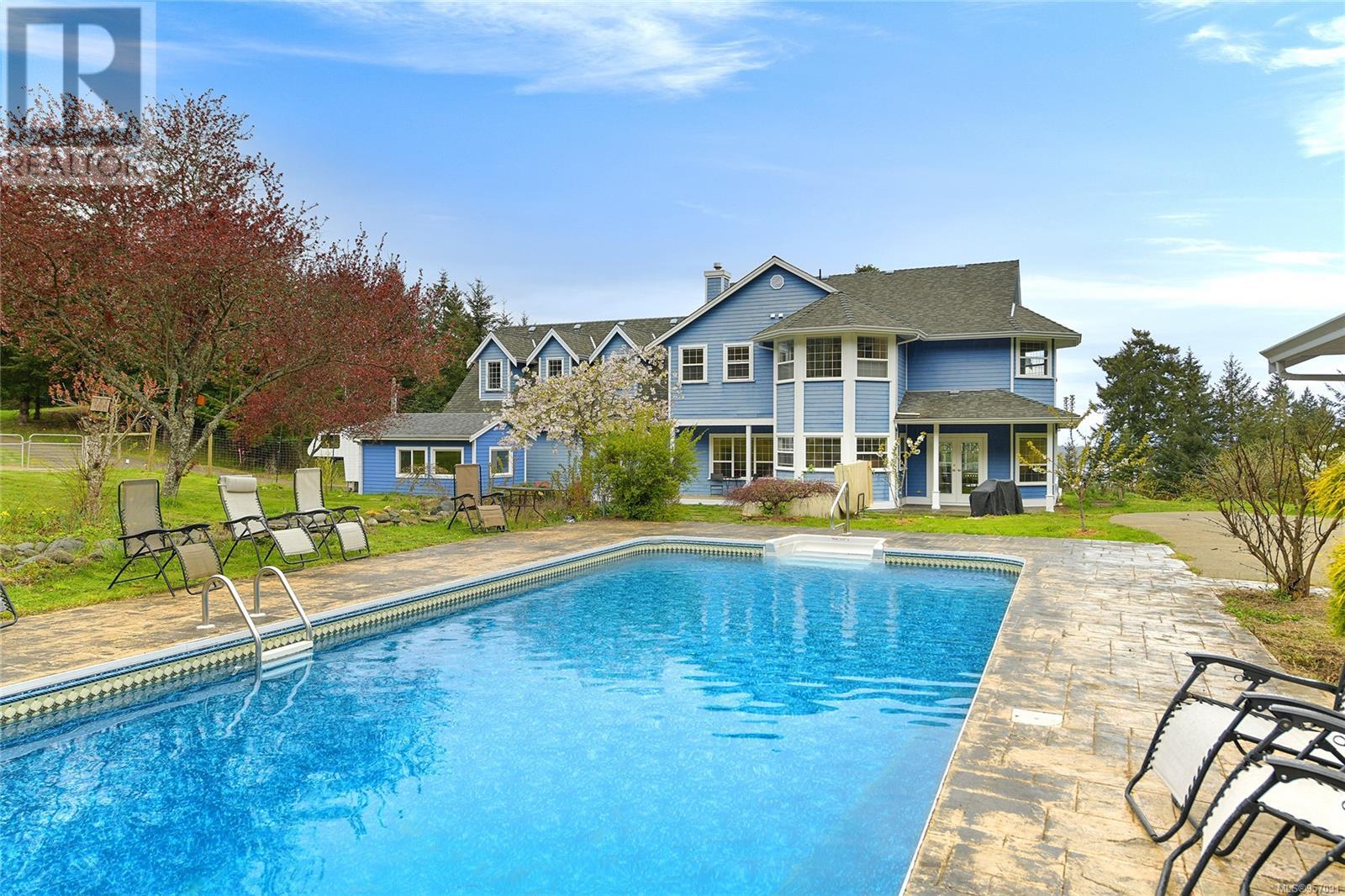488 McKercher Rd
British Columbia V0N2J2
For saleFree Account Required 🔒
Join millions searching for homes on our platform.
- See more homes & sold history
- Instant access to photos & features
Overview
Bedroom
5
Bath
4
Year Built
2000
7.06
acres
Property Type
Single Family
Title
Freehold
Neighbourhood
Mayne Island
Square Footage
3563 square feet
Annual Property Taxes
$4,333
Time on REALTOR.ca
303 days
Building Type
House
Property Description
This enchanting 7.06 acre property offers the best of both worlds - a serene cleared area along with a picturesque forested landscape. Privacy abounds in this tranquil setting, perfectly situated for those seeking a calming lifestyle. It is a dream come true for nature lovers, boasting a southwest facing orientation. Enjoy the inviting heated swimming pool or meander through the property's orchard & raised garden beds & for the aspiring gardener, a greenhouse offers endless possibilities. 2 ponds are home to graceful goldfish & vibrant koi. The residence itself is a sanctuary of comfort & style, with freshly painted interiors spanning 3506 sq ft. 5 bdrm & 4 bthrms provide ample space for everyone. Gather in the family room or the well-appointed kitchen with a spacious eating area. 2 propane fireplaces, distant ocean views, a dble car garage completes this extraordinary property. Come feel the Magic! (id:56270)
Property Details
Property ID
Price
Property Size
26722736
$ 1,479,000
7.06 acres
Year Built
Property Type
Property Status
2000
Single Family
Active
Address
Get permission to view the Map
Rooms
| Room Type | Level | Dimensions | |
|---|---|---|---|
| Bathroom | Main level | 6'9 x 9'7 feet 6'9 x 9'7 meters | |
| Bathroom | Main level | 4'3 x 4'7 feet 4'3 x 4'7 meters | |
| Laundry room | Main level | 4'3 x 7'1 feet 4'3 x 7'1 meters | |
| Bedroom | Main level | 10'1 x 12'1 feet 10'1 x 12'1 meters | |
| Patio | Main level | 14'0 x 17'0 feet 14'0 x 17'0 meters | |
| Primary Bedroom | Second level | 12'0 x 17'10 feet 12'0 x 17'10 meters | |
| Bedroom | Second level | 12'1 x 12'10 feet 12'1 x 12'10 meters | |
| Bedroom | Second level | 11'9 x 13'0 feet 11'9 x 13'0 meters | |
| Bedroom | Second level | 12'0 x 12'1 feet 12'0 x 12'1 meters | |
| Family room | Second level | 15'9 x 26'1 feet 15'9 x 26'1 meters | |
| Bathroom | Second level | 4'11 x 12'11 feet 4'11 x 12'11 meters | |
| Bathroom | Second level | 11'0 x 14'3 feet 11'0 x 14'3 meters | |
| Eating area | Main level | 12'1 x 12'7 feet 12'1 x 12'7 meters | |
| Kitchen | Main level | 11'3 x 22'8 feet 11'3 x 22'8 meters | |
| Dining room | Main level | 13'9 x 19'2 feet 13'9 x 19'2 meters | |
| Living room | Main level | 12'11 x 18'9 feet 12'11 x 18'9 meters | |
| Entrance | Main level | 7'4 x 17'8 feet 7'4 x 17'8 meters |
Building
Interior Features
Appliances
Washer, Refrigerator, Stove, Dryer
Building Features
Features
Acreage, Cul-de-sac, Private setting, Partially cleared
Heating & Cooling
Heating Type
Heat Pump, Propane, Other
Cooling Type
Air Conditioned
Land
Zoning Type
Residential
View
Ocean view
Mortgage Calculator
- Principal and Interest $ 2,412
- Property Taxes $2,412
- Homeowners' Insurance $2,412
Schedule a tour

Royal Lepage PRG Real Estate Brokerage
9300 Goreway Dr., Suite 201 Brampton, ON, L6P 4N1
Nearby Similar Homes
Get in touch
phone
+(84)4 1800 33555
G1 1UL, New York, USA
about us
Lorem ipsum dolor sit amet, consectetur adipisicing elit, sed do eiusmod tempor incididunt ut labore et dolore magna aliqua. Ut enim ad minim veniam
Company info
Newsletter
Get latest news & update
© 2019 – ReHomes. All rights reserved.
Carefully crafted by OpalThemes


























