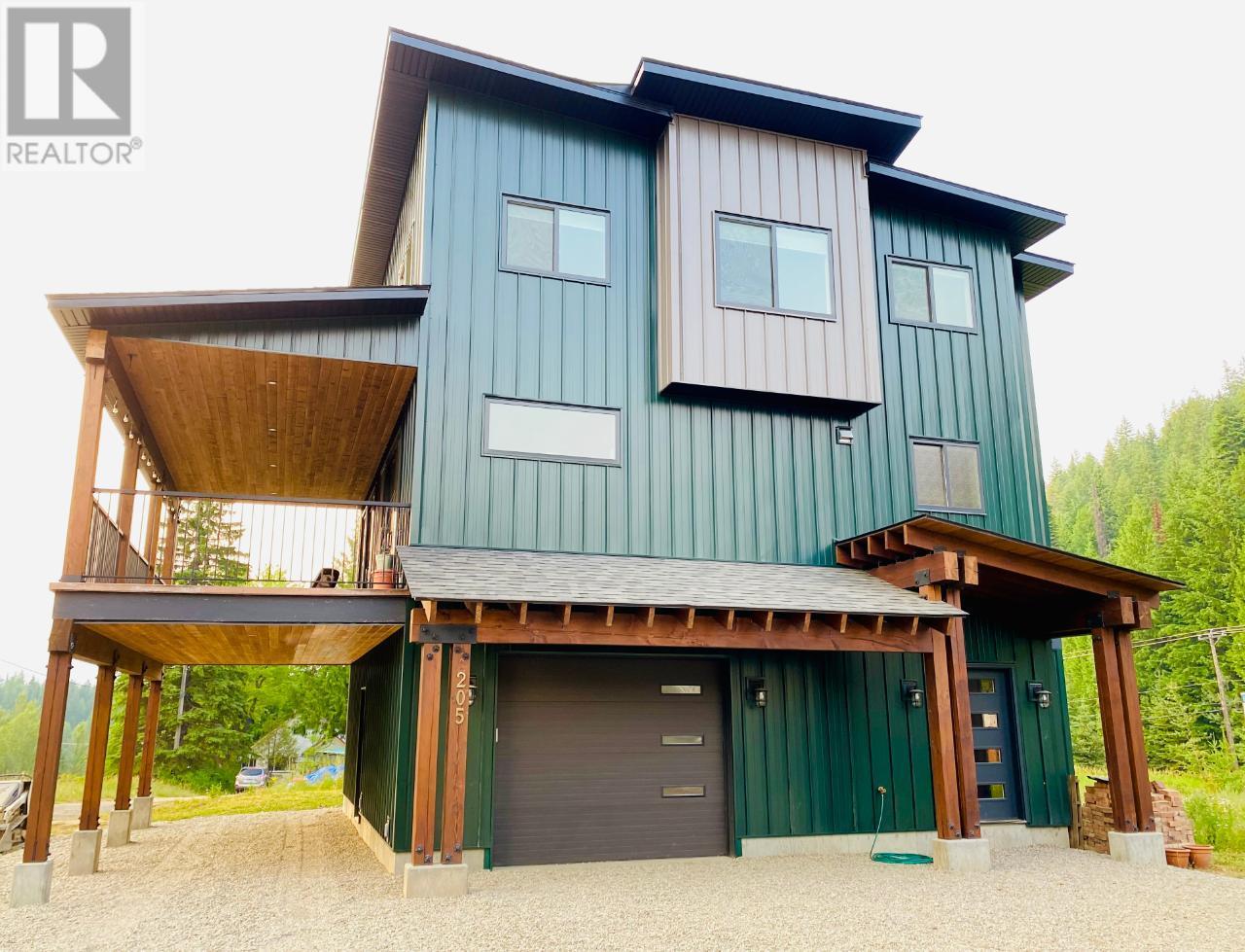205 JOLIFFE Way
British Columbia V0G1Y0
For saleFree Account Required 🔒
Join millions searching for homes on our platform.
- See more homes & sold history
- Instant access to photos & features
Overview
Bedroom
5
Bath
3
Year Built
2019
0.17
acres
Property Type
Single Family
Title
Freehold
Neighbourhood
Rossland
Square Footage
2754 square feet
Annual Property Taxes
$8,029
Time on REALTOR.ca
303 days
Parking Type
See Remarks
Building Type
House
Community Feature
Family Oriented
Property Description
Curious about what makes Rossland so awesome? Besides the town, the skiing, biking, hiking, the golf course, fresh mountain air and endless magical views, we have 205 Joliffe Way. Come find out for yourself with this perfectly balanced 2,754 S.F 2019 build. Modern meets rustic with this 30 x 30, 3-story home sitting in Red Mountain's backyard. They?ve thought of everything with this one. Enter an inviting and spacious mudroom filled with beautiful old barn wood and plenty of hooks to dry your gear. In addition to the well organized mudroom, is a private bedroom with ensuite, a heated garage with plenty of storage and the utility room. The main floor offers spacious, open concept living, a modern gourmet kitchen, smooth, sleek concrete floors with radiant heat, a half bath, laundry with shoot and a perfect little pantry. Enjoy breathtaking mountain views when you step out of the dining/living room and onto your large 30 x 12 deck, set w/gas hookup for your BBQ. This space is calling for a family gathering! The third-floor houses 4 Beds, 1 Bath and big, bright windows allowing the warm sun rays to pour in. With only a 5 min walk to the ski hill and town, you can enjoy all Rossland & Red Mountain have to offer while tucked away in your own peaceful nest away from the hustle and bustle. Call to book your showing today! (id:56270)
Property Details
Property ID
Price
Property Size
26722636
$ 980,000
0.17 acres
Year Built
Property Type
Property Status
2019
Single Family
Active
Address
Get permission to view the Map
Rooms
| Room Type | Level | Dimensions | |
|---|---|---|---|
| Bedroom | Second level | 10'2'' x 12'1'' feet 10'2'' x 12'1'' meters | |
| Den | Basement | 8'10'' x 11'3'' feet 8'10'' x 11'3'' meters | |
| Dining room | Main level | 9'5'' x 14'5'' feet 9'5'' x 14'5'' meters | |
| Bedroom | Second level | 8'11'' x 13'8'' feet 8'11'' x 13'8'' meters | |
| Bedroom | Second level | 8'11'' x 12'2'' feet 8'11'' x 12'2'' meters | |
| Bedroom | Basement | 11'1'' x 8'11'' feet 11'1'' x 8'11'' meters | |
| 4pc Ensuite bath | Basement | ||
| Foyer | Basement | 7'8'' x 8'9'' feet 7'8'' x 8'9'' meters | |
| Kitchen | Main level | 9'5'' x 14'5'' feet 9'5'' x 14'5'' meters | |
| Utility room | Basement | 5'0'' x 3'0'' feet 5'0'' x 3'0'' meters | |
| Pantry | Main level | 5'7'' x 5'8'' feet 5'7'' x 5'8'' meters | |
| Primary Bedroom | Second level | 11'10'' x 12'5'' feet 11'10'' x 12'5'' meters | |
| Living room | Main level | 19'5'' x 14'5'' feet 19'5'' x 14'5'' meters | |
| Laundry room | Main level | 8'11'' x 8'11'' feet 8'11'' x 8'11'' meters | |
| 2pc Bathroom | Main level | ||
| 4pc Bathroom | Second level |
Building
Interior Features
Appliances
Washer, Refrigerator, Range - Gas, Dishwasher, Dryer
Flooring
Concrete, Carpeted
Building Features
Features
Level lot, One Balcony
Heating & Cooling
Heating Type
In Floor Heating
Cooling Type
Central air conditioning
Utilities
Water Source
Municipal water
Sewer
Municipal sewage system
Exterior Features
Exterior Finish
Metal
Roof Style
Asphalt shingle, Unknown
Neighbourhood Features
Community Features
Family Oriented, Pets Allowed, Rentals Allowed
Measurements
Square Footage
2754 square feet
Land
Zoning Type
Unknown
View
Mountain view
Mortgage Calculator
- Principal and Interest $ 2,412
- Property Taxes $2,412
- Homeowners' Insurance $2,412
Schedule a tour

Royal Lepage PRG Real Estate Brokerage
9300 Goreway Dr., Suite 201 Brampton, ON, L6P 4N1
Nearby Similar Homes
Get in touch
phone
+(84)4 1800 33555
G1 1UL, New York, USA
about us
Lorem ipsum dolor sit amet, consectetur adipisicing elit, sed do eiusmod tempor incididunt ut labore et dolore magna aliqua. Ut enim ad minim veniam
Company info
Newsletter
Get latest news & update
© 2019 – ReHomes. All rights reserved.
Carefully crafted by OpalThemes


























