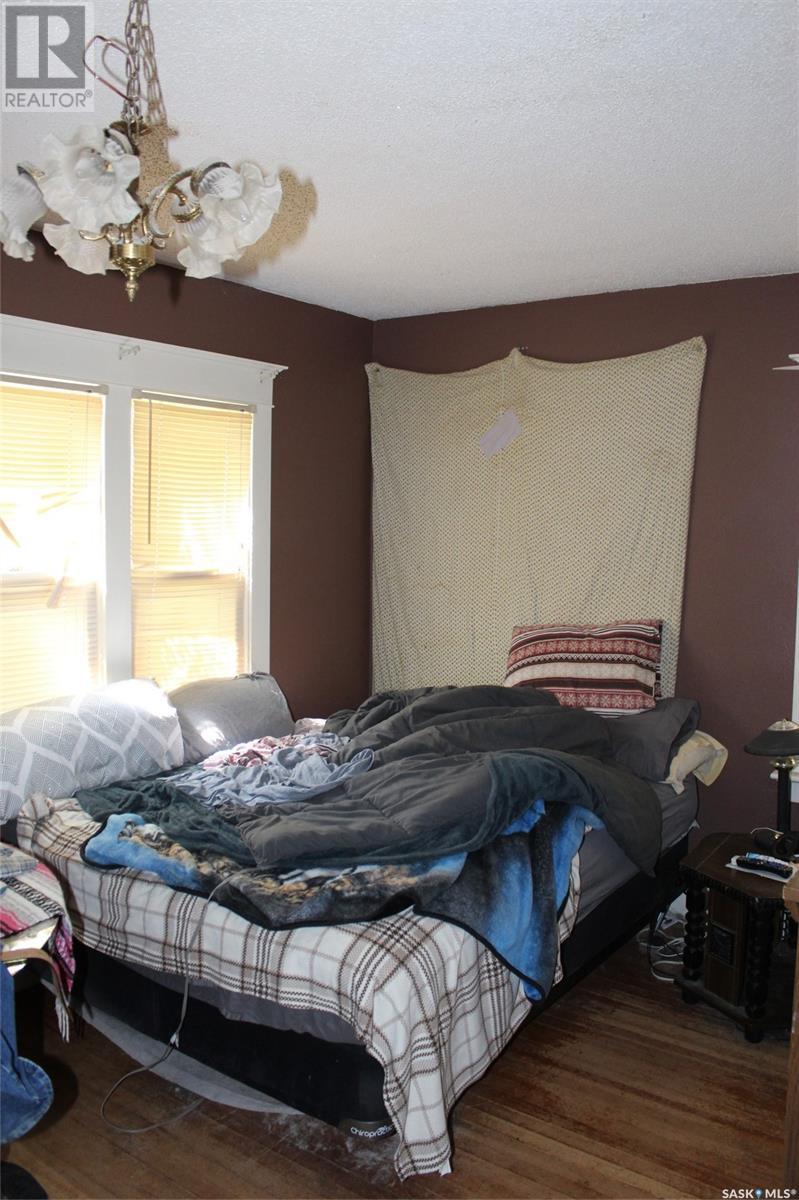510 Front STREET
Saskatchewan S0N0T0
For saleFree Account Required 🔒
Join millions searching for homes on our platform.
- See more homes & sold history
- Instant access to photos & features
Overview
Bedroom
2
Bath
1
Year Built
1914
9000.00
square feet
Property Type
Single Family
Title
Freehold
Square Footage
848 square feet
Storeys
1.5
Annual Property Taxes
$1,642
Time on REALTOR.ca
303 days
Parking Type
Parking Pad, None, Parking Space(s), Gravel
Building Type
House
Property Description
Situated in the peaceful town of Eastend, this home is located on a large lot. The home is a classic style with a front veranda that has been partitioned off into a porch area and a storage space. The living room is spacious and opens into the modern galley style kitchen. Just off the kitchen is a snug laundry space and a huge 4pc bath. There are two bedrooms on the main floor, one is a smaller room just off the living room and the second bedroom is in an open space that leads to the stairs to the second floor. The second floor loft is a wide open space with carpeted flooring and endless possibilities. The lower level is partially developed as a work work and the utility room occupies the other half of the space. The back yard is large and fully fenced for pets with mature grass and large shade trees. Ideal starter or revenue home. (id:56270)
Property Details
Property ID
Price
Property Size
26721817
$ 65,000
9000.00 square feet
Year Built
Property Type
Property Status
1914
Single Family
Active
Address
Get permission to view the Map
Rooms
| Room Type | Level | Dimensions | |
|---|---|---|---|
| Living room | Main level | 11'4'' x 15' feet 11'4'' x 15' meters | |
| Kitchen | Main level | 11'10'' x 10' feet 11'10'' x 10' meters | |
| Bedroom | Main level | 11'5'' x 15' feet 11'5'' x 15' meters | |
| Bedroom | Main level | 10'2'' x 9'8'' feet 10'2'' x 9'8'' meters | |
| 4pc Bathroom | Main level | 13'5'' x 9'3'' feet 13'5'' x 9'3'' meters | |
| Other | Main level | 6' x 5'9'' feet 6' x 5'9'' meters | |
| Loft | Second level | 14'2'' x 23'6'' feet 14'2'' x 23'6'' meters |
Building
Interior Features
Basement
Partially finished, Partial
Building Features
Features
Treed, Lane, Rectangular
Heating & Cooling
Heating Type
Forced air, Natural gas
Mortgage Calculator
- Principal and Interest $ 2,412
- Property Taxes $2,412
- Homeowners' Insurance $2,412
Schedule a tour

Royal Lepage PRG Real Estate Brokerage
9300 Goreway Dr., Suite 201 Brampton, ON, L6P 4N1
Nearby Similar Homes
Get in touch
phone
+(84)4 1800 33555
G1 1UL, New York, USA
about us
Lorem ipsum dolor sit amet, consectetur adipisicing elit, sed do eiusmod tempor incididunt ut labore et dolore magna aliqua. Ut enim ad minim veniam
Company info
Newsletter
Get latest news & update
© 2019 – ReHomes. All rights reserved.
Carefully crafted by OpalThemes


























