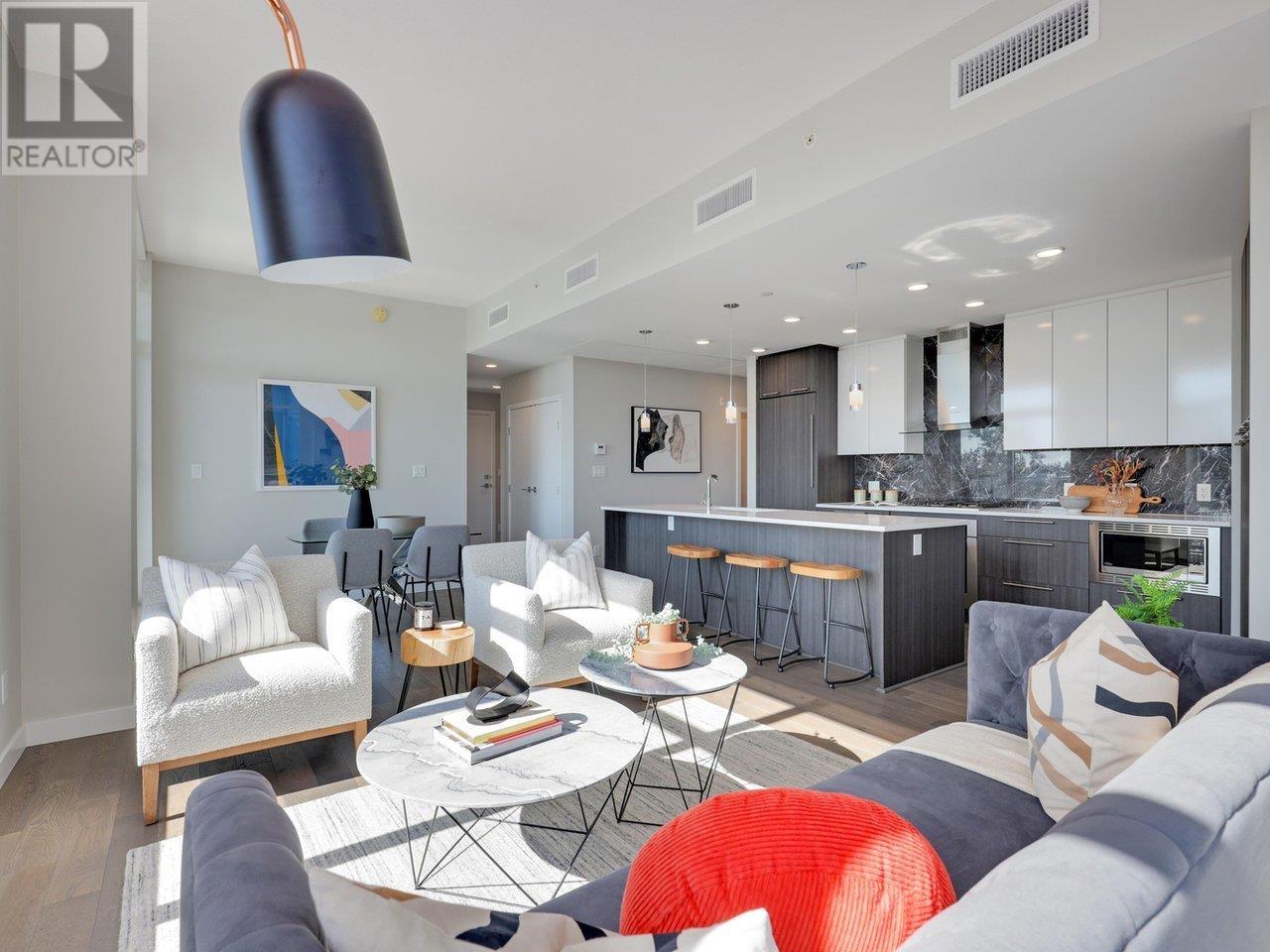604 5033 CAMBIE STREET
British Columbia V5Z0H6
For saleFree Account Required 🔒
Join millions searching for homes on our platform.
- See more homes & sold history
- Instant access to photos & features
Overview
Bedroom
3
Bath
3
Year Built
2019
Property Type
Single Family
Title
Condo/Strata
Square Footage
1521 square feet
Annual Property Taxes
$5,823
Time on REALTOR.ca
303 days
Parking Type
Underground
Building Type
Apartment
Community Feature
Adult Oriented
Property Description
Welcome home to this stunning 3 BR PENTHOUSE in 35 Park West. This luxurious corner home offers a private & spacious 755 SF rooftop patio, perfect for outdoor entertaining & enjoying sunsets & mountain views. This concrete bldg comes with the added convenience of AIR CONDITIONING. Step inside to discover engineered wood flooring, overheight ceilings and a pantry wall & high-end Miele appliances with a gas stove in your chef´s kitchen. The open and spacious living and dining areas are perfect for hosting guests. Situated in the desirable Cambie Corridor, you'll have easy access to King Ed Skytrain Station, Q.E. Park, Hillcrest Ctr, Riley Park Farmer´s Market, Oakridge & more. 2 parking spaces & 1 locker included. Don't miss the opportunity to make this exceptional property your own. (id:56270)
Property Details
Property ID
Price
Property Size
26720445
$ 1,899,900
0 square feet
Year Built
Property Type
Property Status
2019
Single Family
Active
Address
Get permission to view the Map
Building
Interior Features
Appliances
All
Building Features
Features
Elevator
Heating & Cooling
Heating Type
Heat Pump
Cooling Type
Air Conditioned
Neighbourhood Features
Community Features
Adult Oriented, Pets Allowed With Restrictions, Rentals Allowed With Restrictions
Maintenance or Condo Information
Maintenance Fees
946.55 Monthly
Land
View
View
Mortgage Calculator
- Principal and Interest $ 2,412
- Property Taxes $2,412
- Homeowners' Insurance $2,412
Schedule a tour

Royal Lepage PRG Real Estate Brokerage
9300 Goreway Dr., Suite 201 Brampton, ON, L6P 4N1
Nearby Similar Homes
Get in touch
phone
+(84)4 1800 33555
G1 1UL, New York, USA
about us
Lorem ipsum dolor sit amet, consectetur adipisicing elit, sed do eiusmod tempor incididunt ut labore et dolore magna aliqua. Ut enim ad minim veniam
Company info
Newsletter
Get latest news & update
© 2019 – ReHomes. All rights reserved.
Carefully crafted by OpalThemes


























