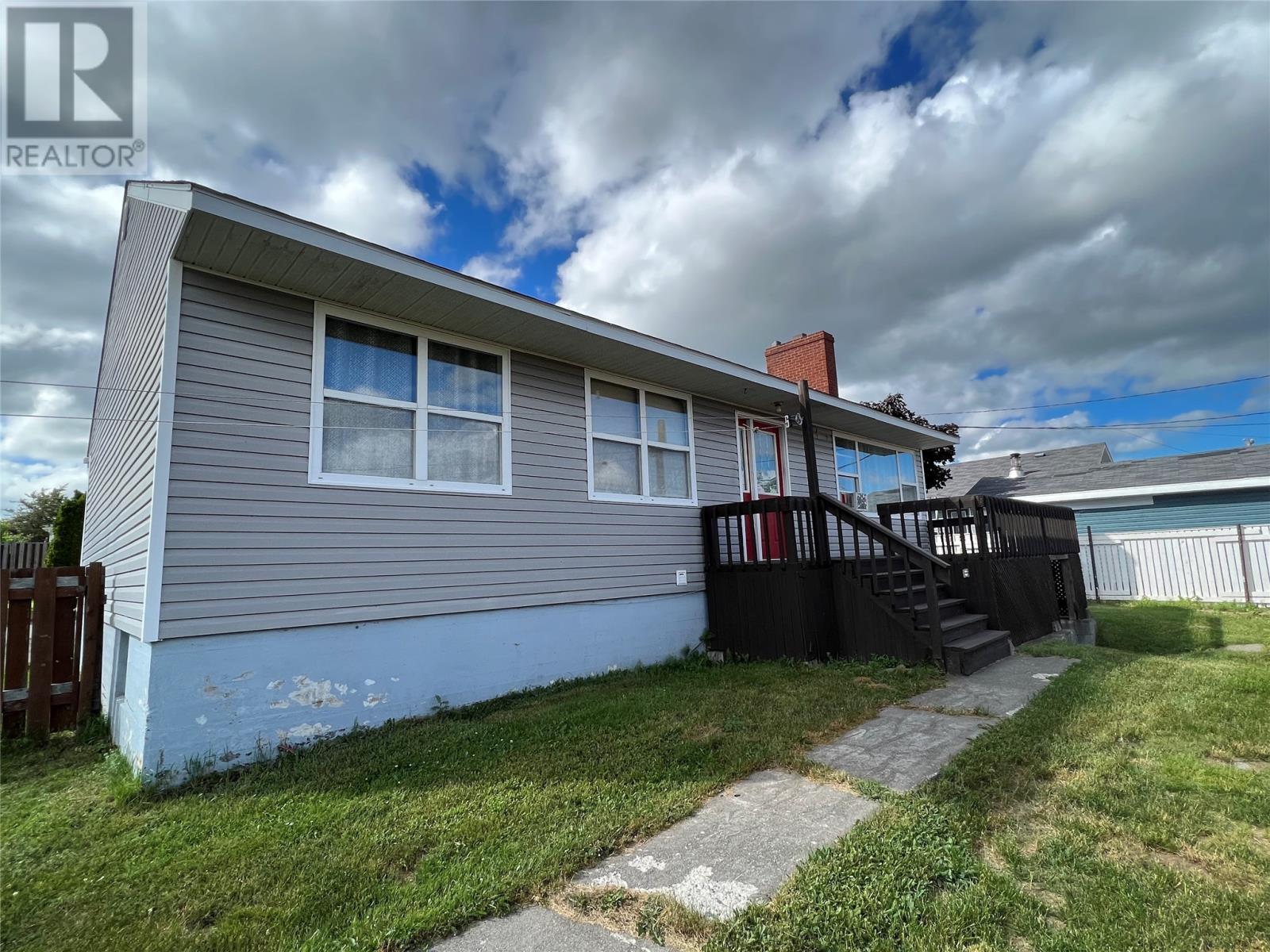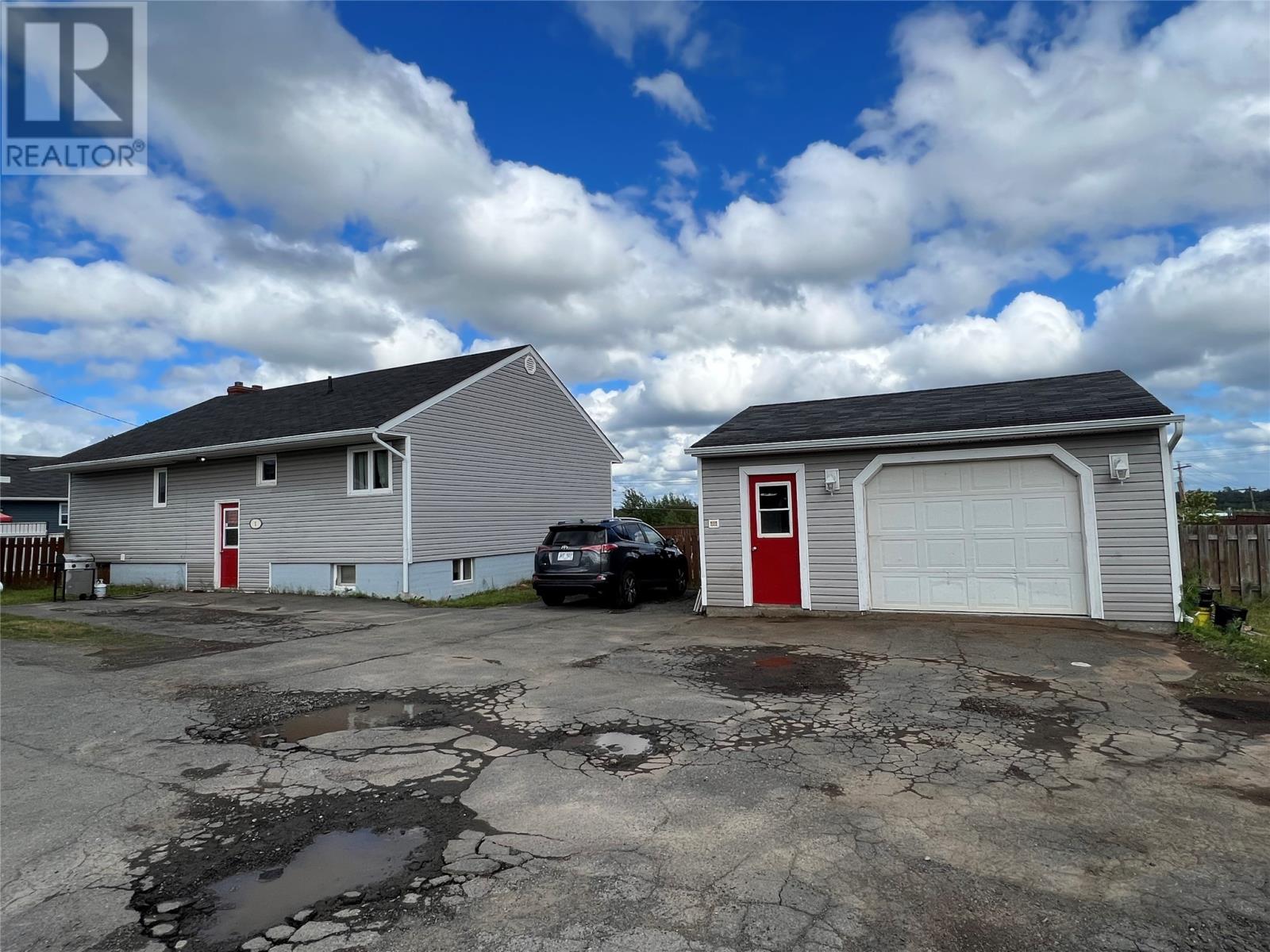1 Chestnut Place
Newfoundland & Labrador A2B1E2
For saleFree Account Required 🔒
Join millions searching for homes on our platform.
- See more homes & sold history
- Instant access to photos & features
Overview
Bedroom
3
Bath
1
Year Built
1957
Property Type
Single Family
Title
Freehold
Square Footage
2352 square feet
Storeys
1
Annual Property Taxes
$1,386
Time on REALTOR.ca
303 days
Parking Type
Detached Garage
Building Type
House
Property Description
CENTRALLY LOCATED ON A QUIET LOW TRAFFIC CUL-DE-SAC IN THE TOWN OF GRAND FALLS-WINDSOR! Easy access to YMCA, Windsor stadium & K-6 Schools. Lot has been partially fenced; firepit area plus wood deck at rear; completely finished detached garage 20'x20'. Exterior of home completed with vinyl siding, Styrofoam insulation below siding, mostly vinyl windows, 1/2 of roof had new shingles added June 2023. Interior main floor consists of foyer area; kitchen with plenty of custom oak cabinets with pantry,( fridge, stove, dishwasher & microwave included); dining room with french doors to living room; large living room; full 4 piece bathroom with soaker tub & corner shower; 2 bedrooms; primary bedroom features a walk-in closet with dressing area. Basement features a recreation room; bedroom & storage area; remainder of basement utilized for laundry & furnace room area with outside entrance. Home heated by a forced air oil & wood furnaces; plenty of closet space. Don't miss out on the opportunity to own this home!!! (id:56270)
Property Details
Property ID
Price
Property Size
26718710
$ 195,000
93.6'x68.9'x92'x72'
Year Built
Property Type
Property Status
1957
Single Family
Active
Address
Get permission to view the Map
Rooms
| Room Type | Level | Dimensions | |
|---|---|---|---|
| Storage | Basement | 9.6'x11.2' feet 9.6'x11.2' meters | |
| Bedroom | Basement | 11'x12.10' feet 11'x12.10' meters | |
| Recreation room | Basement | 12.9'x15.10' feet 12.9'x15.10' meters | |
| Other | Main level | 6'x13' closet feet 6'x13' closet meters | |
| Primary Bedroom | Main level | 10.9'x13' feet 10.9'x13' meters | |
| Bedroom | Main level | 8.5'x10.9' feet 8.5'x10.9' meters | |
| Bath (# pieces 1-6) | Main level | 8.10'x9.10' 4pc feet 8.10'x9.10' 4pc meters | |
| Living room | Main level | 13'x21.1' feet 13'x21.1' meters | |
| Dining room | Main level | 9.6'x13.1' feet 9.6'x13.1' meters | |
| Kitchen | Main level | 7.9'x13.2' feet 7.9'x13.2' meters | |
| Foyer | Main level | 3'x6.3' feet 3'x6.3' meters |
Building
Interior Features
Appliances
Refrigerator, Dishwasher, Stove, Microwave
Flooring
Laminate, Carpeted, Other, Ceramic Tile
Building Features
Foundation Type
Poured Concrete
Architecture Style
Bungalow
Heating & Cooling
Heating Type
Forced air, Oil, Wood
Utilities
Water Source
Municipal water
Sewer
Municipal sewage system
Exterior Features
Exterior Finish
Vinyl siding
Measurements
Square Footage
2352 square feet
Mortgage Calculator
- Principal and Interest $ 2,412
- Property Taxes $2,412
- Homeowners' Insurance $2,412
Schedule a tour

Royal Lepage PRG Real Estate Brokerage
9300 Goreway Dr., Suite 201 Brampton, ON, L6P 4N1
Nearby Similar Homes
Get in touch
phone
+(84)4 1800 33555
G1 1UL, New York, USA
about us
Lorem ipsum dolor sit amet, consectetur adipisicing elit, sed do eiusmod tempor incididunt ut labore et dolore magna aliqua. Ut enim ad minim veniam
Company info
Newsletter
Get latest news & update
© 2019 – ReHomes. All rights reserved.
Carefully crafted by OpalThemes


























