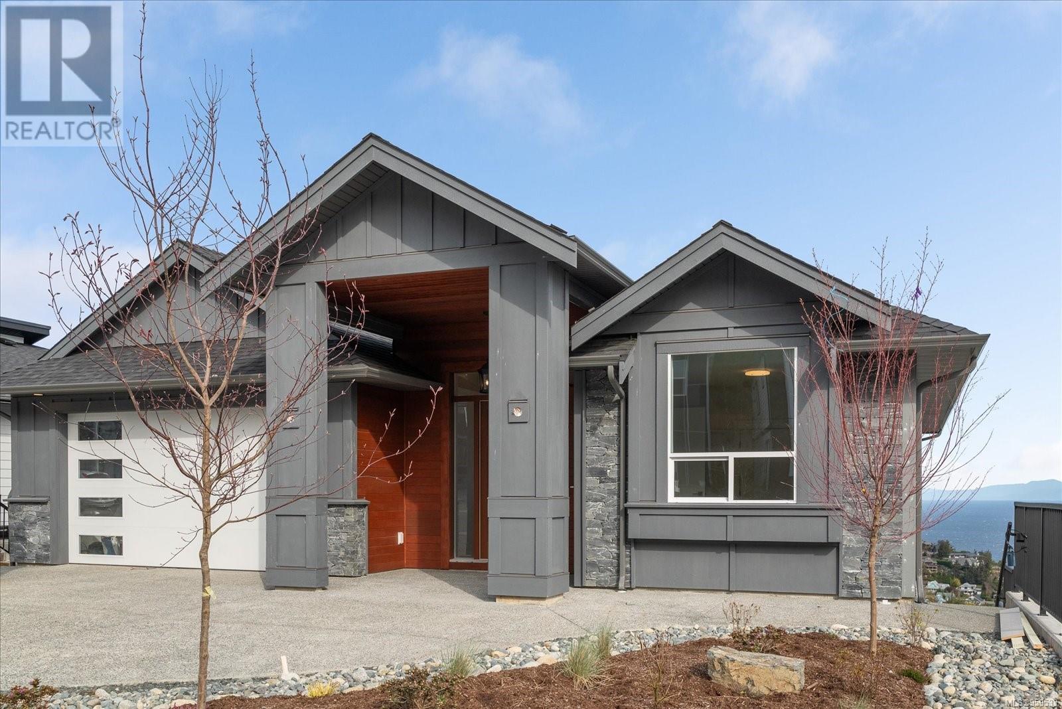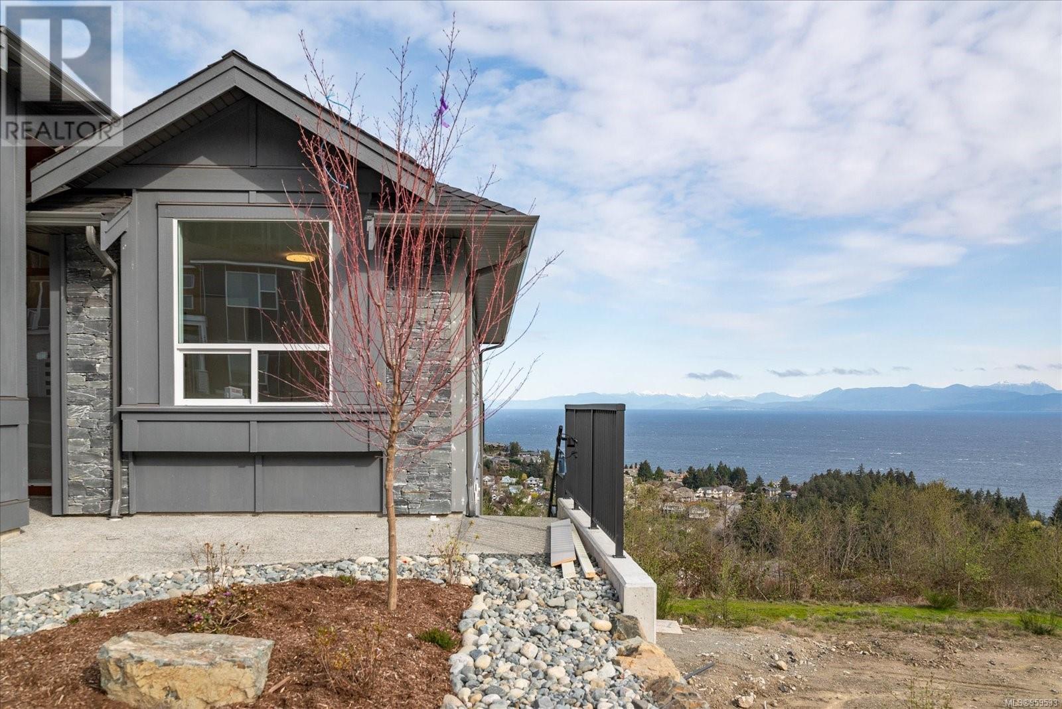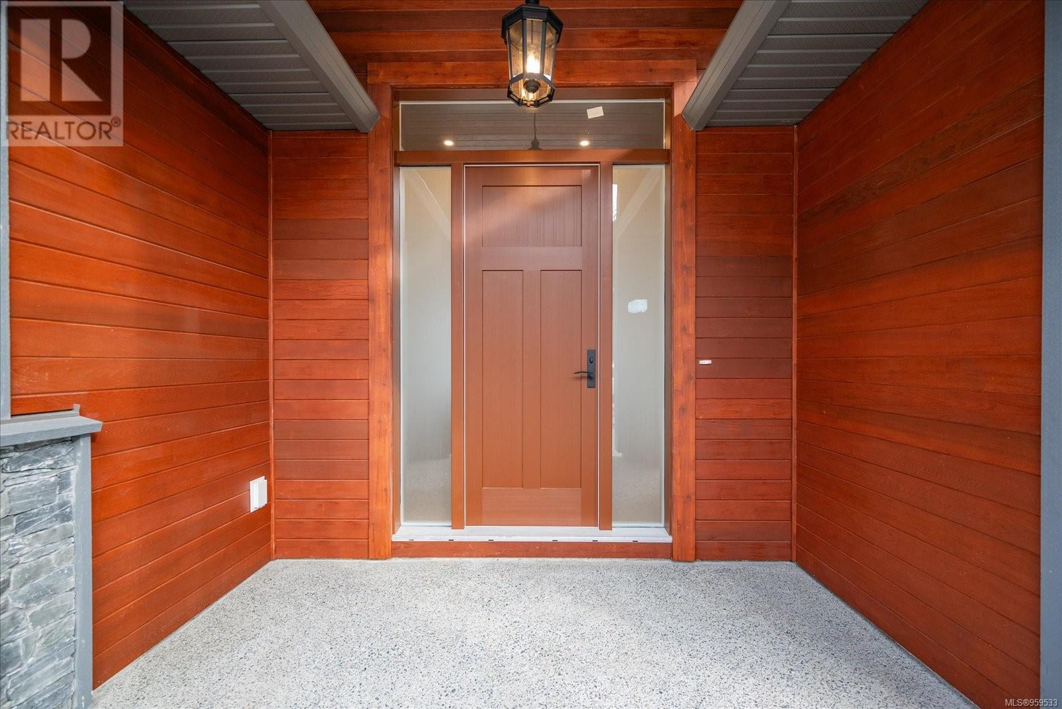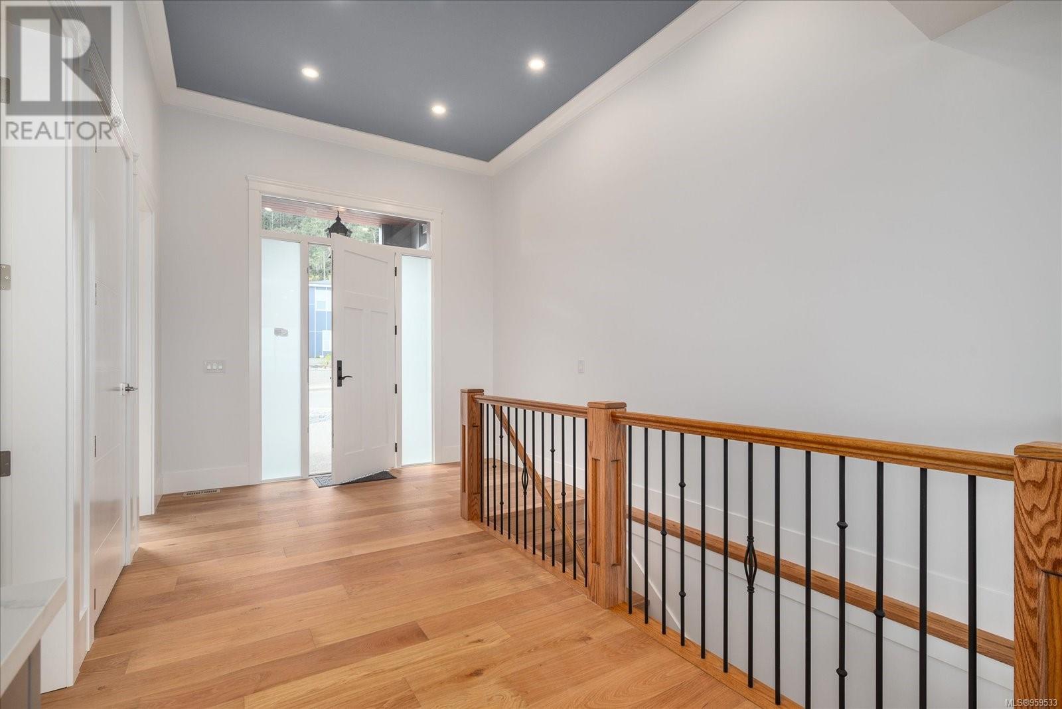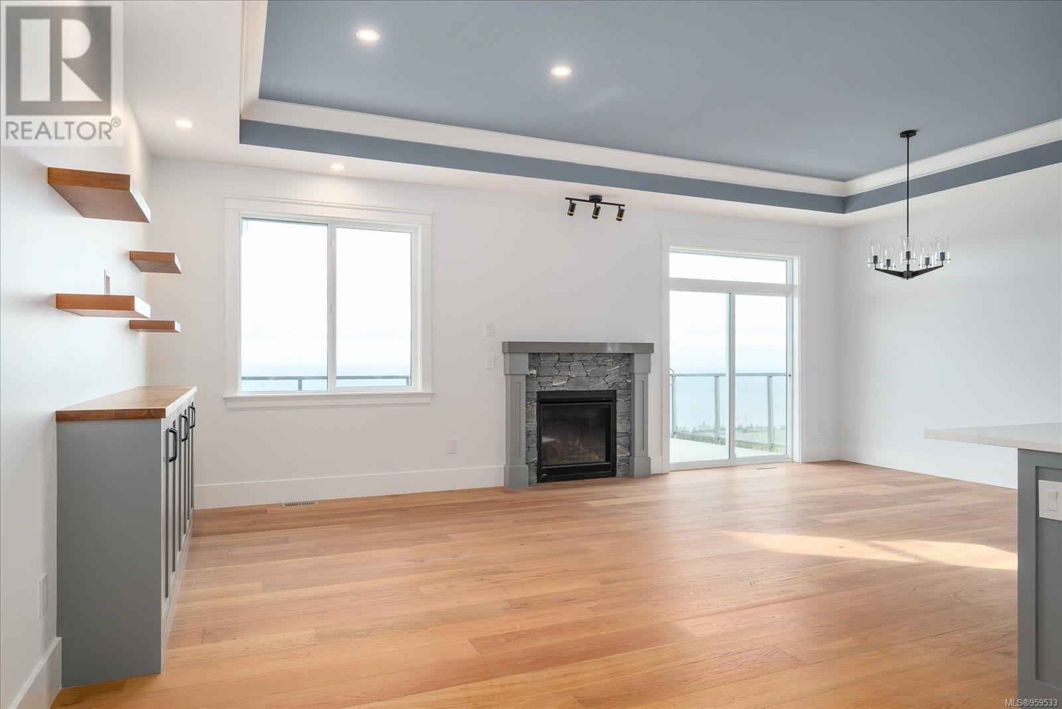4684 Ambience Dr
British Columbia V9T0L3
For saleFree Account Required 🔒
Join millions searching for homes on our platform.
- See more homes & sold history
- Instant access to photos & features
Overview
Bedroom
7
Bath
5
Year Built
2024
7329
square feet
Property Type
Single Family
Title
Freehold
Neighbourhood
North Nanaimo
Square Footage
4098 square feet
Annual Property Taxes
$3,764
Time on REALTOR.ca
305 days
Building Type
House
Property Description
GORGEOUS, OCEAN VIEW level entry home in the prestigious neighbourhood of Oceancrest. The builder has included many quality features in this beautiful home & Mother Nature has added the spectacular ocean views. You'll appreciate all the quality features that this 4,000+ sq. ft. home has to offer. The great room boasts white oak, wide plank engineered hardwood floors, a cozy gas fireplace, a beautiful 10-foot-high coffered ceiling, built-ins for your TV & media and panoramic views of the Salish Sea, Winchelsea Islands & the mainland mountains. The gourmet kitchen has all the right ingredients. It features custom over height cabinetry with display cabinets, quartz counter tops, under cabinet lighting & a large work island. The adjoining dining area offers access to the large rear deck. This will be your favorite spot to relax & enjoy the fabulous sunsets at the end of the day. The lavish master suite boasts a reading nook with a cozy fireplace (& an ocean view). It also has access to the rear deck- there is something so appealing about being able to step outside and take a deep breath of fresh air first thing in the morning! Pamper yourself in the 5-piece ensuite. It offers a soaker tub, 5 ft walk-in shower, double vanity, make-up station, mirrors with integrated lights & anti-fog & a one-piece toilet with bidet. The large walk-In closet is complete with quality organizers. A spacious bedroom, 4-piece main bathroom & laundry room completes the main floor. Additional space on the mid-level offers a spacious family room with access to the covered rear deck. It also offers a second master bedroom (with 3-piece ensuite and a WIC) and two additional bedrooms share a 4-piece bathroom – perfect for extended family! The lower floor features a games room with wet bar & access to the rear patio / yard (with a view). The remainder of the lower level features a legal 2-bedroom suite - you’ll love the added income to help with the mortgage! Plan to view this one soon. Welcome home (id:56270)
Property Details
Property ID
Price
Property Size
26716701
$ 1,719,000
7329 square feet
Year Built
Property Type
Property Status
2024
Single Family
Active
Address
Get permission to view the Map
Rooms
| Room Type | Level | Dimensions | |
|---|---|---|---|
| Laundry room | Other | ||
| Games room | Other | 12'1 x 6'4 feet 12'1 x 6'4 meters | |
| Games room | Other | 8'1 x 13'7 feet 8'1 x 13'7 meters | |
| Bedroom | Other | 10'11 x 10'3 feet 10'11 x 10'3 meters | |
| Bathroom | Other | 4-Piece feet 4-Piece meters | |
| Bedroom | Other | 11'4 x 10'11 feet 11'4 x 10'11 meters | |
| Dining room | Other | 9'9 feet 9'9 meters | |
| Kitchen | Other | 7'9 feet 7'9 meters | |
| Living room | Other | 15'1 x 20'7 feet 15'1 x 20'7 meters | |
| Bedroom | Lower level | 10'1 x 16'2 feet 10'1 x 16'2 meters | |
| Bathroom | Lower level | 4-Piece feet 4-Piece meters | |
| Bedroom | Lower level | 11'2 x 15'3 feet 11'2 x 15'3 meters | |
| Ensuite | Lower level | 3-Piece feet 3-Piece meters | |
| Bedroom | Lower level | 11'4 x 12'11 feet 11'4 x 12'11 meters | |
| Family room | Lower level | 8'8 x 19'11 feet 8'8 x 19'11 meters | |
| Laundry room | Main level | 6'11 feet 6'11 meters | |
| Bathroom | Main level | 4-Piece feet 4-Piece meters | |
| Bedroom | Main level | 11'11 x 12'2 feet 11'11 x 12'2 meters | |
| Ensuite | Main level | 5-Piece feet 5-Piece meters | |
| Primary Bedroom | Main level | 19'11 x 21'2 feet 19'11 x 21'2 meters | |
| Dining room | Main level | 8'8 x 11'4 feet 8'8 x 11'4 meters | |
| Kitchen | Main level | 12'5 x 12'2 feet 12'5 x 12'2 meters | |
| Living room | Main level | 14'10 feet 14'10 meters | |
| Entrance | Main level | 6'11 feet 6'11 meters |
Building
Heating & Cooling
Heating Type
Forced air, Natural gas
Cooling Type
See Remarks
Land
Zoning Type
Residential
View
Ocean view
Mortgage Calculator
- Principal and Interest $ 2,412
- Property Taxes $2,412
- Homeowners' Insurance $2,412
Schedule a tour

Royal Lepage PRG Real Estate Brokerage
9300 Goreway Dr., Suite 201 Brampton, ON, L6P 4N1
Nearby Similar Homes
Get in touch
phone
+(84)4 1800 33555
G1 1UL, New York, USA
about us
Lorem ipsum dolor sit amet, consectetur adipisicing elit, sed do eiusmod tempor incididunt ut labore et dolore magna aliqua. Ut enim ad minim veniam
Company info
Newsletter
Get latest news & update
© 2019 – ReHomes. All rights reserved.
Carefully crafted by OpalThemes

