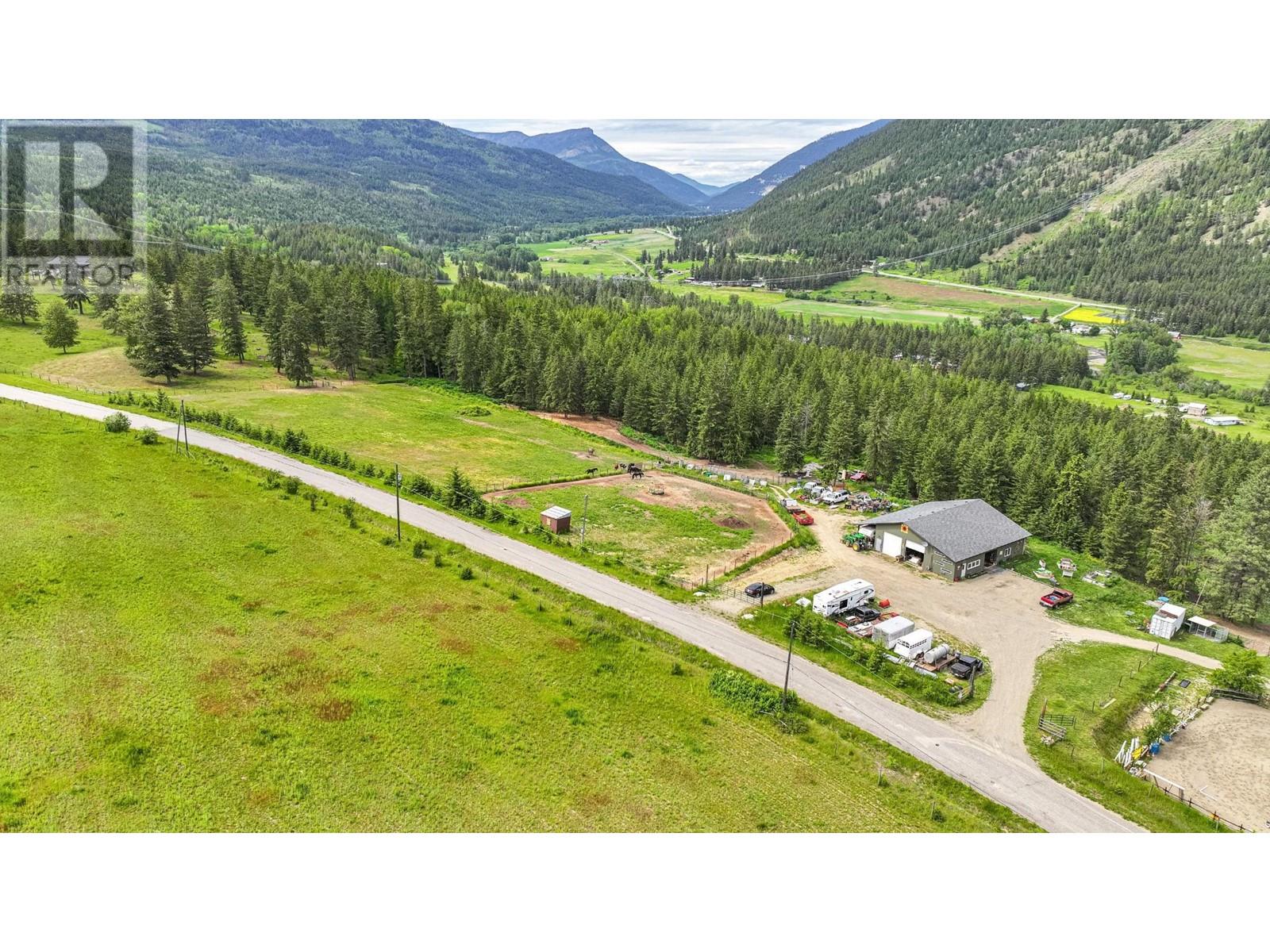4598 Cedar Hill Road
British Columbia V0E1W1
For saleFree Account Required 🔒
Join millions searching for homes on our platform.
- See more homes & sold history
- Instant access to photos & features
Overview
Bedroom
5
Bath
5
Year Built
1965
26.62
acres
Property Type
Single Family
Title
Freehold
Neighbourhood
Salmon Vly / Falkland
Square Footage
2640 square feet
Storeys
2
Annual Property Taxes
$2,244
Time on REALTOR.ca
306 days
Parking Type
Attached Garage, Detached Garage, RV, Oversize, See Remarks, Heated Garage
Building Type
House
Community Feature
Rural Setting
Property Description
New Photos! View this 20+ acres in Falkland's Cedar Hill area offering 3 separate residences - Main House 5 bdrm, 3 bath 2700 sq ft. featuring custom millwork throughout, timber-frame entry, granite counters, fabulous hardwood floor all in a spacious open concept style. Mobile Home I -720 sq ft, 3 bdrm, 1 bath completely remodeled. Mobile 2 - 612 sq ft, 3 bdrm, 1 bath, completely remodeled w/ addition added in 2O21, Silver Label in place. All residences have NG heat. The SHOP - 36x60x14 wbuilt in 2013. Finished, insulated w/ in floor NG heat, 2x12'roll up doors, mezzanine and paint booth. Used as a custom cabinet shop (Machinery & Equipment for sale separately). One side as 12x60 storage, the other side has 2 x I2x24 bldgs with one featuring finished living space wl4 pce bath & laundry, and the other side offers a full-sized kitchen, living area, loft bdrm w/closet/storage. This area would be perfect for an in-law suite, boardroom, showroom, lunchroom, studio or? Info Pkg avail. (id:56270)
Property Details
Property ID
Price
Property Size
26714368
$ 1,400,000
26.62 acres
Year Built
Property Type
Property Status
1965
Single Family
Active
Address
Get permission to view the Map
Rooms
| Room Type | Level | Dimensions | |
|---|---|---|---|
| 1pc Bathroom | Basement | 5' x 5' feet 5' x 5' meters | |
| 1pc Bathroom | Basement | 6' x 5' feet 6' x 5' meters | |
| 1pc Bathroom | Basement | 6' x 3' feet 6' x 3' meters | |
| Laundry room | Basement | 5' x 10'8'' feet 5' x 10'8'' meters | |
| Family room | Basement | 16' x 29' feet 16' x 29' meters | |
| Bedroom | Basement | 9' x 12' feet 9' x 12' meters | |
| Bedroom | Basement | 9' x 12' feet 9' x 12' meters | |
| Bedroom | Basement | 9' x 12' feet 9' x 12' meters | |
| Bedroom | Basement | 9' x 12' feet 9' x 12' meters | |
| Storage | Second level | 5' x 12'9'' feet 5' x 12'9'' meters | |
| Foyer | Second level | 13' x 19' feet 13' x 19' meters | |
| 3pc Bathroom | Main level | 5' x 10' feet 5' x 10' meters | |
| 3pc Ensuite bath | Main level | 5' x 10'6'' feet 5' x 10'6'' meters | |
| Primary Bedroom | Main level | 21'6'' x 10'6'' feet 21'6'' x 10'6'' meters | |
| Kitchen | Main level | 11' x 16'6'' feet 11' x 16'6'' meters | |
| Dining room | Main level | 11' x 12' feet 11' x 12' meters | |
| Living room | Main level | 28' x 17' feet 28' x 17' meters |
Building
Interior Features
Basement
Full
Flooring
Tile, Hardwood, Linoleum, Vinyl
Building Features
Features
Private setting, Treed, Irregular lot size, Sloping, Central island, Three Balconies
Foundation Type
Block
Heating & Cooling
Heating Type
Baseboard heaters, See remarks
Cooling Type
See Remarks
Utilities
Water Source
Well
Sewer
Septic tank
Exterior Features
Exterior Finish
Metal, Composite Siding
Roof Style
Asphalt shingle, Unknown
Neighbourhood Features
Community Features
Rural Setting, Pets Allowed
Measurements
Square Footage
2640 square feet
Land
Zoning Type
Unknown
View
Mountain view, Valley view
Mortgage Calculator
- Principal and Interest $ 2,412
- Property Taxes $2,412
- Homeowners' Insurance $2,412
Schedule a tour

Royal Lepage PRG Real Estate Brokerage
9300 Goreway Dr., Suite 201 Brampton, ON, L6P 4N1
Nearby Similar Homes
Get in touch
phone
+(84)4 1800 33555
G1 1UL, New York, USA
about us
Lorem ipsum dolor sit amet, consectetur adipisicing elit, sed do eiusmod tempor incididunt ut labore et dolore magna aliqua. Ut enim ad minim veniam
Company info
Newsletter
Get latest news & update
© 2019 – ReHomes. All rights reserved.
Carefully crafted by OpalThemes


























