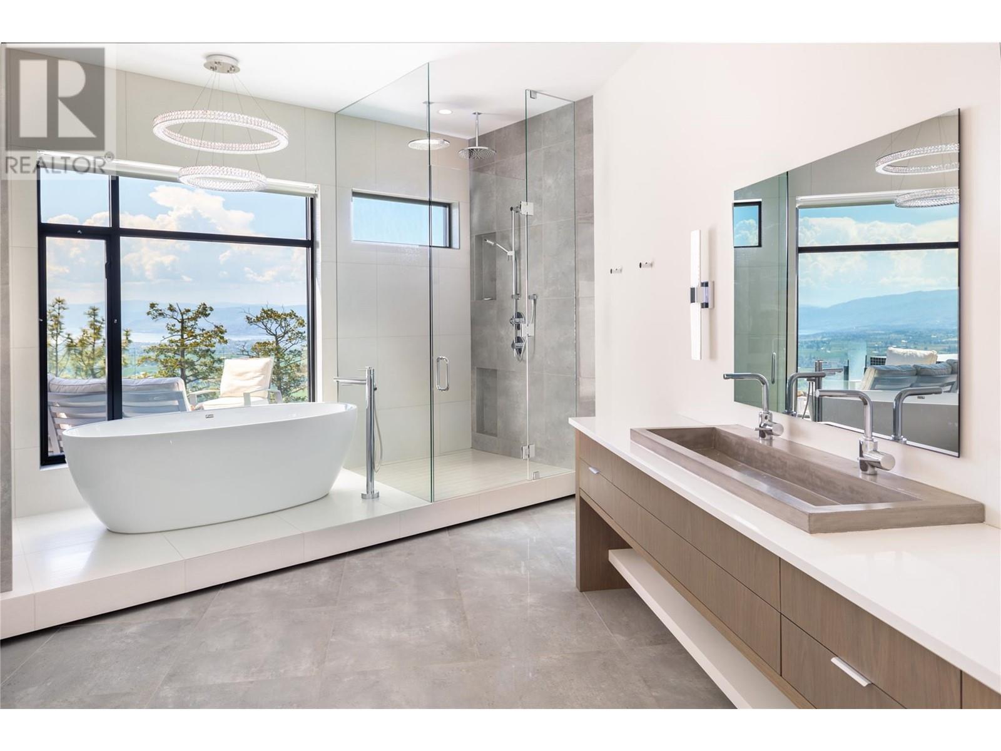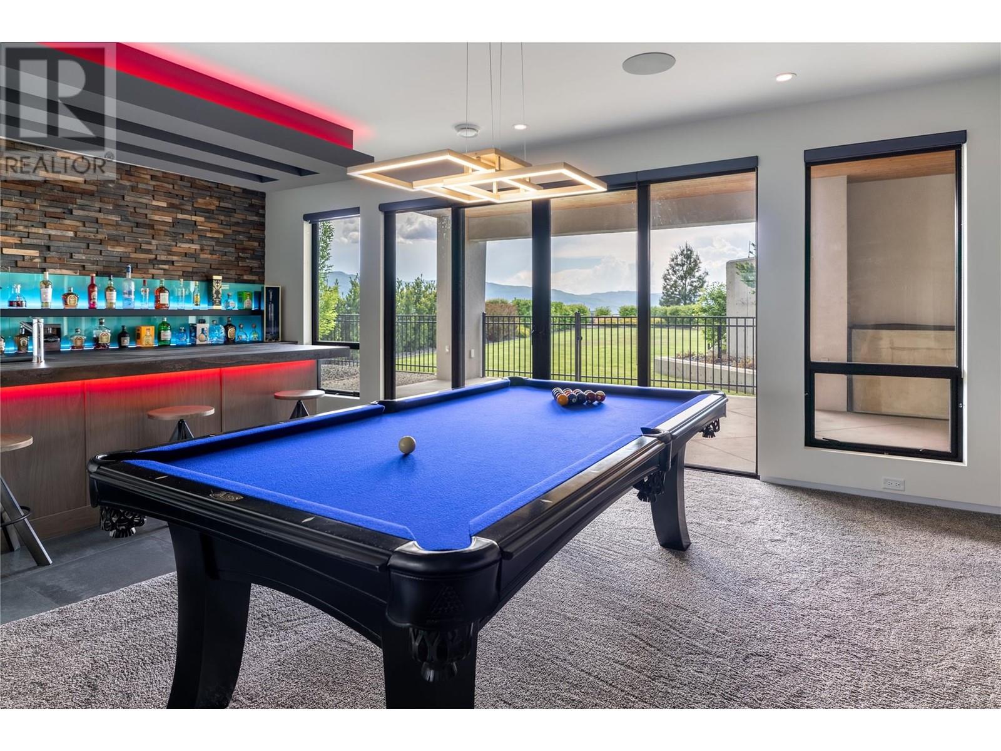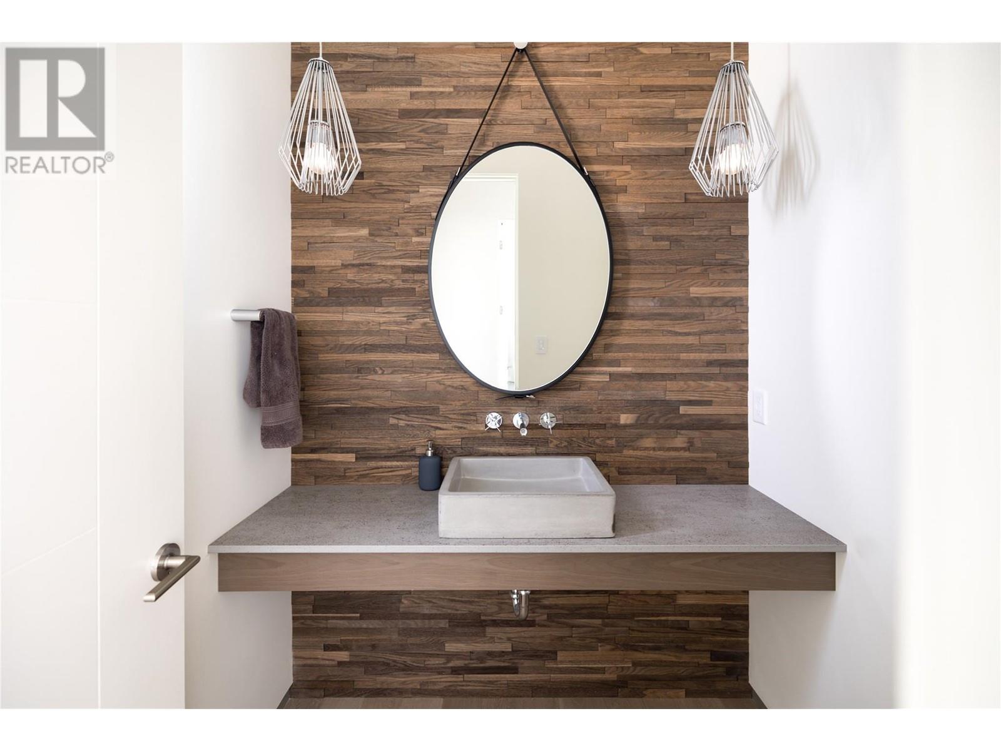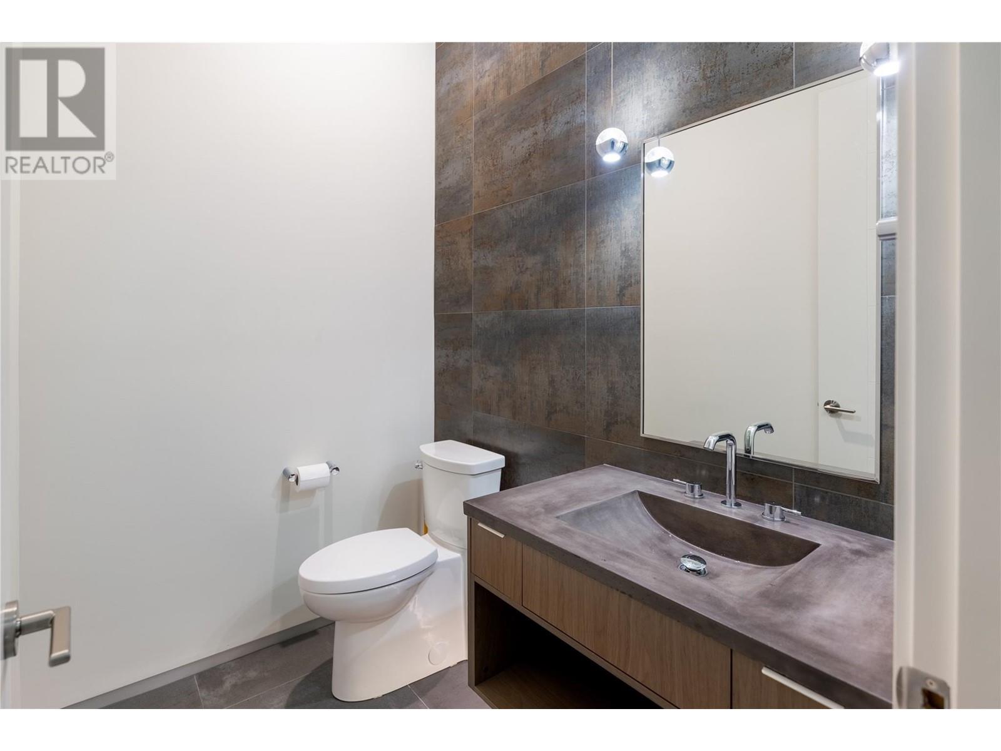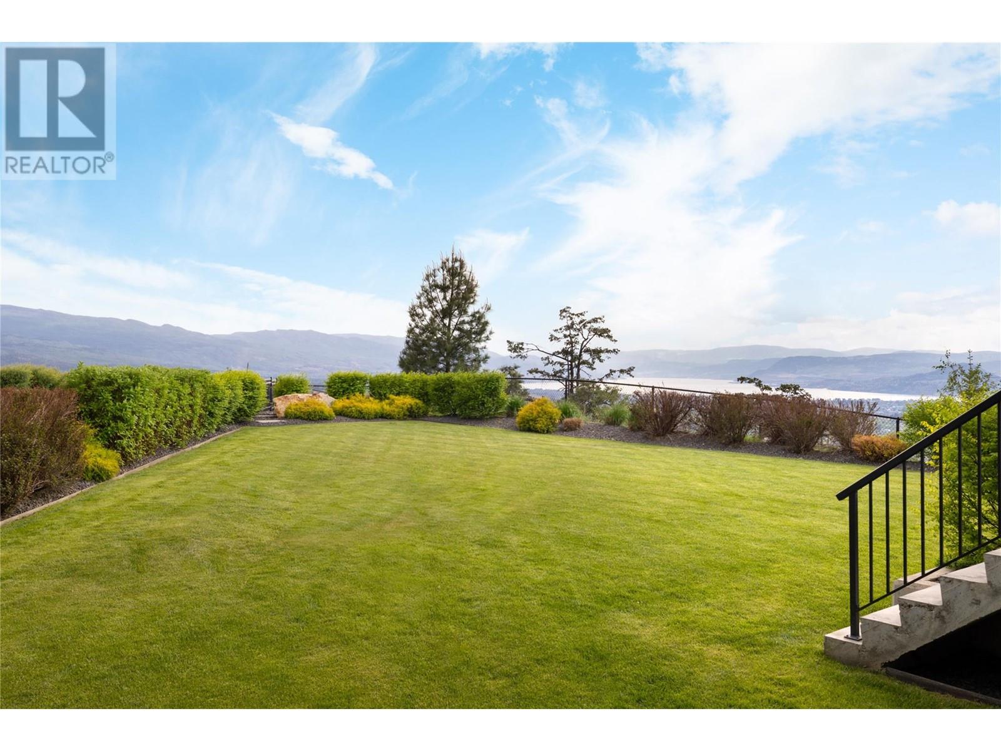1364 Mine Hill Drive
British Columbia V1P1S5
For saleFree Account Required 🔒
Join millions searching for homes on our platform.
- See more homes & sold history
- Instant access to photos & features
Overview
Bedroom
5
Bath
7
Year Built
2018
0.35
acres
Property Type
Single Family
Title
Freehold
Neighbourhood
Black Mountain
Square Footage
6265 square feet
Storeys
3
Annual Property Taxes
$12,380
Time on REALTOR.ca
306 days
Parking Type
Attached Garage, Oversize, Heated Garage
Building Type
House
Property Description
Never before offered for sale, this iconic home is irreplaceable. Built on a lot specifically chosen for its unparalleled views and privacy, and filled with bespoke features, this modern masterpiece is the ultimate package. Upon entry you will be awed by the stunning vistas from every room, and the gleaming blue of the tiled infinity pool & hot tub. The main level features a soaring living room and opens to the bright kitchen & generous pantry, plus a large bedroom with ensuite. Your main floor master wing is complete with an incredible ensuite. Upstairs two more bedrooms with ensuites, plus a fantastic elevated office. Downstairs is an entertainer’s dream, with games lounge, spectacular wet bar, cinema, golf simulator, & commercial gym, plus additional bedroom bathroom, and patio space. The Crestron home automation enhances livability. From the view, landscaping, space, light, pool, and outdoor living - no expense was spared. The sprawling backyard has room for any hobby - even landing your helicopter! Don't miss out on this opportunity. (id:56270)
Property Details
Property ID
Price
Property Size
26714239
$ 3,999,800
0.35 acres
Year Built
Property Type
Property Status
2018
Single Family
Active
Address
Get permission to view the Map
Rooms
| Room Type | Level | Dimensions | |
|---|---|---|---|
| Utility room | Basement | 11'1'' x 12'2'' feet 11'1'' x 12'2'' meters | |
| Media | Basement | 18'1'' x 17'5'' feet 18'1'' x 17'5'' meters | |
| Recreation room | Basement | 20'3'' x 29'0'' feet 20'3'' x 29'0'' meters | |
| Mud room | Basement | 24'6'' x 27'2'' feet 24'6'' x 27'2'' meters | |
| Bedroom | Basement | 12'11'' x 11'11'' feet 12'11'' x 11'11'' meters | |
| Other | Basement | 17'7'' x 11'4'' feet 17'7'' x 11'4'' meters | |
| 4pc Bathroom | Basement | 12'9'' x 12'0'' feet 12'9'' x 12'0'' meters | |
| 2pc Bathroom | Basement | 6'8'' x 4'11'' feet 6'8'' x 4'11'' meters | |
| Den | Second level | 14'4'' x 15'2'' feet 14'4'' x 15'2'' meters | |
| Bedroom | Second level | 16'5'' x 20'2'' feet 16'5'' x 20'2'' meters | |
| Bedroom | Second level | 18'1'' x 16'5'' feet 18'1'' x 16'5'' meters | |
| 4pc Ensuite bath | Second level | 10'4'' x 16'7'' feet 10'4'' x 16'7'' meters | |
| 4pc Bathroom | Second level | 8'0'' x 11'3'' feet 8'0'' x 11'3'' meters | |
| Primary Bedroom | Main level | 26'3'' x 16'0'' feet 26'3'' x 16'0'' meters | |
| Living room | Main level | 18'8'' x 14'1'' feet 18'8'' x 14'1'' meters | |
| Laundry room | Main level | 6'7'' x 9'9'' feet 6'7'' x 9'9'' meters | |
| Kitchen | Main level | 20'11'' x 13'1'' feet 20'11'' x 13'1'' meters | |
| Dining room | Main level | 18'5'' x 9'6'' feet 18'5'' x 9'6'' meters | |
| Bedroom | Main level | 14'7'' x 12'0'' feet 14'7'' x 12'0'' meters | |
| 4pc Ensuite bath | Main level | 22'7'' x 14'7'' feet 22'7'' x 14'7'' meters | |
| 3pc Bathroom | Main level | 13'0'' x 5'6'' feet 13'0'' x 5'6'' meters | |
| 2pc Bathroom | Main level | 5'6'' x 5'0'' feet 5'6'' x 5'0'' meters |
Building
Interior Features
Basement
Full
Flooring
Hardwood, Carpeted, Ceramic Tile
Building Features
Features
Irregular lot size, Central island, Two Balconies
Fire Protection
Gas, Unknown
Heating & Cooling
Heating Type
Forced air, In Floor Heating, See remarks
Cooling Type
Central air conditioning
Utilities
Water Source
Municipal water
Sewer
Municipal sewage system
Exterior Features
Roof Style
Other, Unknown
Pool Type
Pool, Outdoor pool
Measurements
Square Footage
6265 square feet
Land
Zoning Type
Unknown
Mortgage Calculator
- Principal and Interest $ 2,412
- Property Taxes $2,412
- Homeowners' Insurance $2,412
Schedule a tour

Royal Lepage PRG Real Estate Brokerage
9300 Goreway Dr., Suite 201 Brampton, ON, L6P 4N1
Nearby Similar Homes
Get in touch
phone
+(84)4 1800 33555
G1 1UL, New York, USA
about us
Lorem ipsum dolor sit amet, consectetur adipisicing elit, sed do eiusmod tempor incididunt ut labore et dolore magna aliqua. Ut enim ad minim veniam
Company info
Newsletter
Get latest news & update
© 2019 – ReHomes. All rights reserved.
Carefully crafted by OpalThemes

