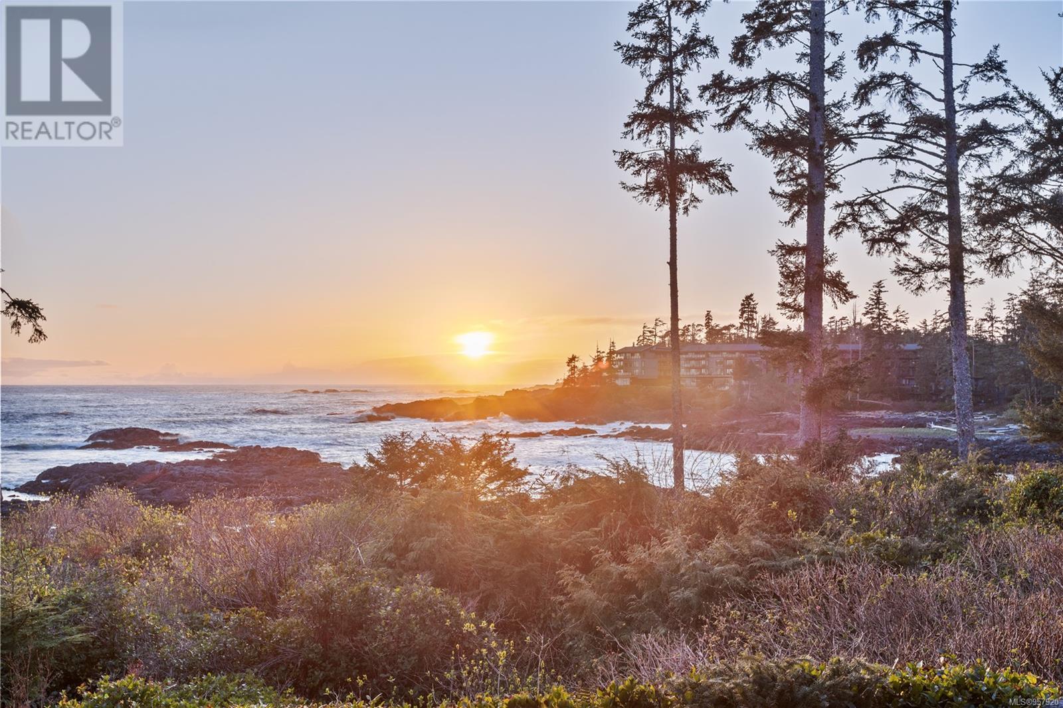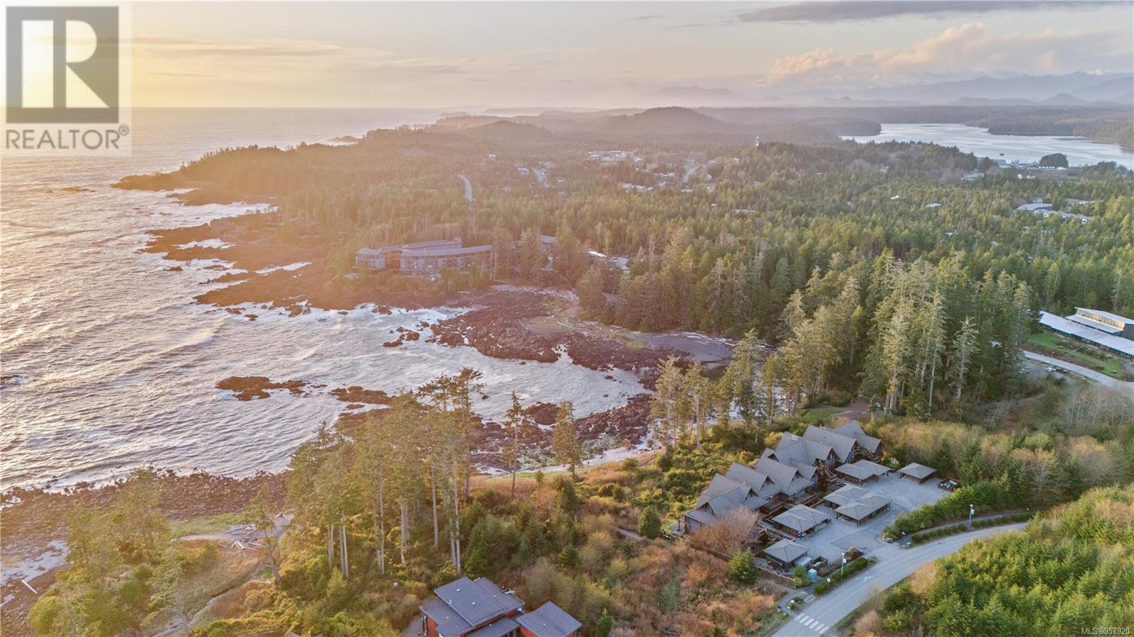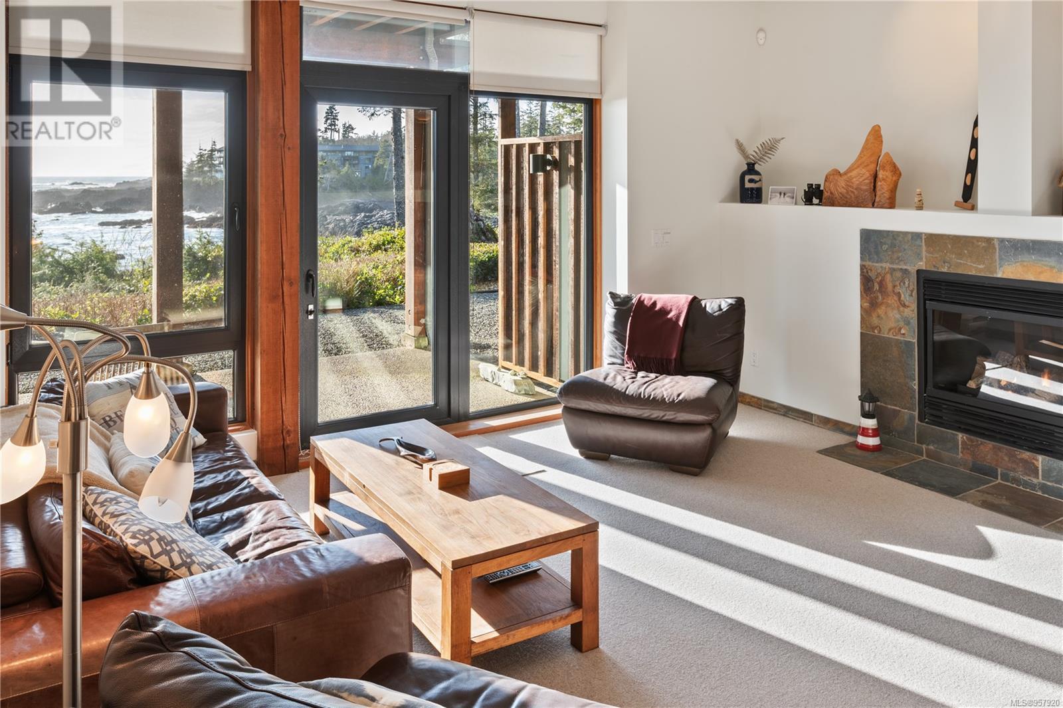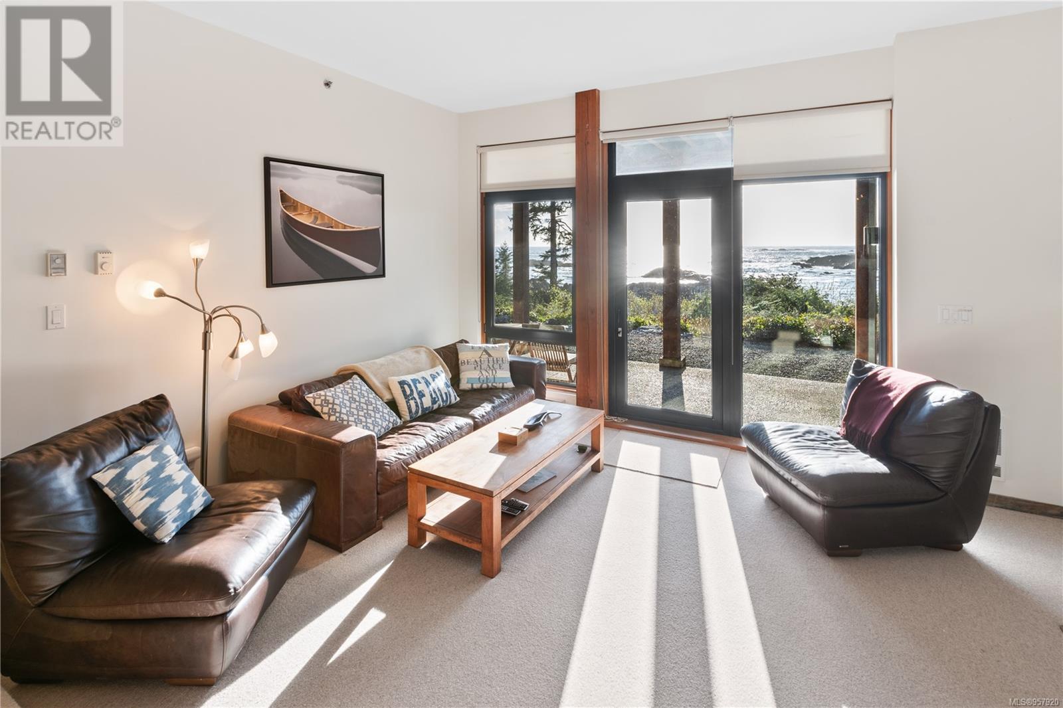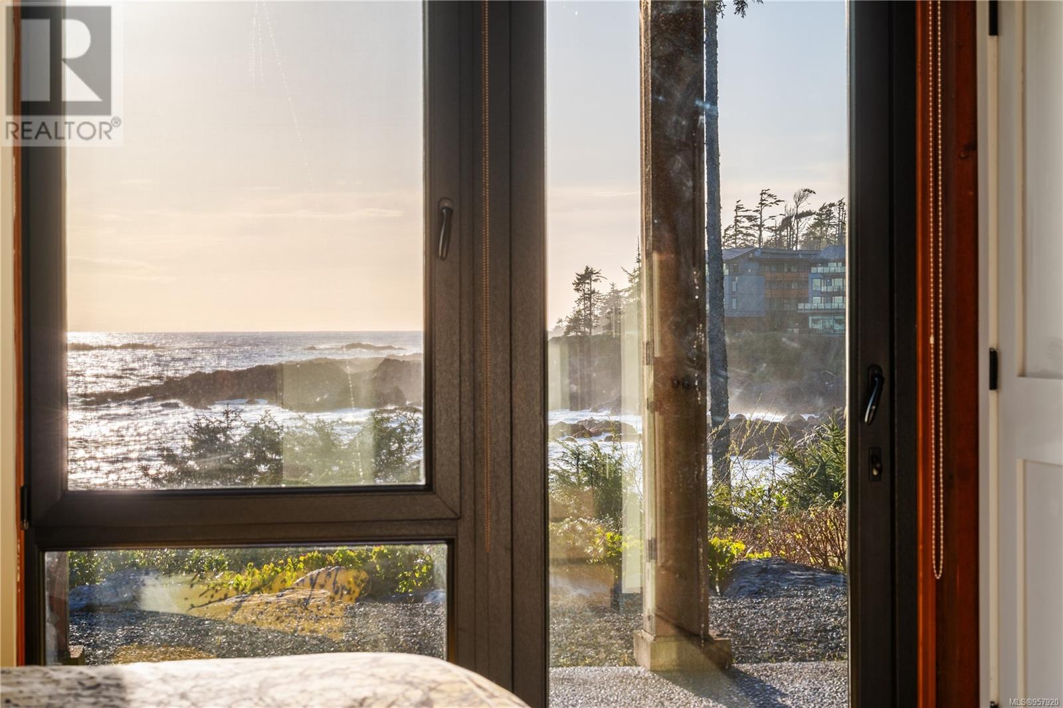106 554 Marine Dr
PRIMERA British Columbia V0R3A0
For saleFree Account Required 🔒
Join millions searching for homes on our platform.
- See more homes & sold history
- Instant access to photos & features
Overview
Bedroom
2
Bath
2
Year Built
2005
Property Type
Single Family
Title
Condo/Strata
Neighbourhood
Ucluelet
Square Footage
1301 square feet
Annual Property Taxes
$4,152
Time on REALTOR.ca
306 days
Parking Type
Carport
Building Type
Apartment
Community Feature
Family Oriented
Property Description
You'll never want to leave this stunning condo! Located perched above Big Beach, this unit has incredible views of the rugged outer edge coastline of the wild Pacific Ocean. This is one of Ucluelet's finest condominium buildings ''The Primera.'' This unit is steps from the Wild Pacific Trail and Black Rock Resort, making it a great location for those who want to get out and explore nature. It's also within walking distance of town, so you can easily go shopping or grab a coffee. This unit features quality features like slate tiles and maple cabinets, stainless steel appliances, and Euroline windows, cedar posts & edge grain fir trim, 11' ceilings, ensuite with Jacuzzi. Very quiet, secluded, and private—watch unbelievable unobstructed sunsets, west coast storms, and whales from your patio or living room. A rare mix of the waterfront setting and modern tasteful luxury. (id:56270)
Property Details
Property ID
Price
26714215
$ 999,998
Year Built
Property Type
Property Status
2005
Single Family
Active
Address
Get permission to view the Map
Rooms
| Room Type | Level | Dimensions | |
|---|---|---|---|
| Primary Bedroom | Main level | 13'6 feet 13'6 meters | |
| Living room | Main level | 16'3 x 11'9 feet 16'3 x 11'9 meters | |
| Kitchen | Main level | ||
| Ensuite | Main level | 4-Piece feet 4-Piece meters | |
| Dining room | Main level | ||
| Bedroom | Main level | 11'6 x 13'6 feet 11'6 x 13'6 meters | |
| Bathroom | Main level | 4-Piece feet 4-Piece meters |
Building
Interior Features
Appliances
Jetted Tub
Building Features
Features
Central location, Other, Marine Oriented
Heating & Cooling
Heating Type
Baseboard heaters, Electric
Cooling Type
None
Neighbourhood Features
Community Features
Family Oriented, Pets Allowed With Restrictions
Maintenance or Condo Information
Maintenance Fees
463.24 Monthly
Land
Zoning Type
Multi-Family
View
Ocean view
Waterfront Features
Waterfront on ocean
Mortgage Calculator
- Principal and Interest $ 2,412
- Property Taxes $2,412
- Homeowners' Insurance $2,412
Schedule a tour

Royal Lepage PRG Real Estate Brokerage
9300 Goreway Dr., Suite 201 Brampton, ON, L6P 4N1
Nearby Similar Homes
Get in touch
phone
+(84)4 1800 33555
G1 1UL, New York, USA
about us
Lorem ipsum dolor sit amet, consectetur adipisicing elit, sed do eiusmod tempor incididunt ut labore et dolore magna aliqua. Ut enim ad minim veniam
Company info
Newsletter
Get latest news & update
© 2019 – ReHomes. All rights reserved.
Carefully crafted by OpalThemes

