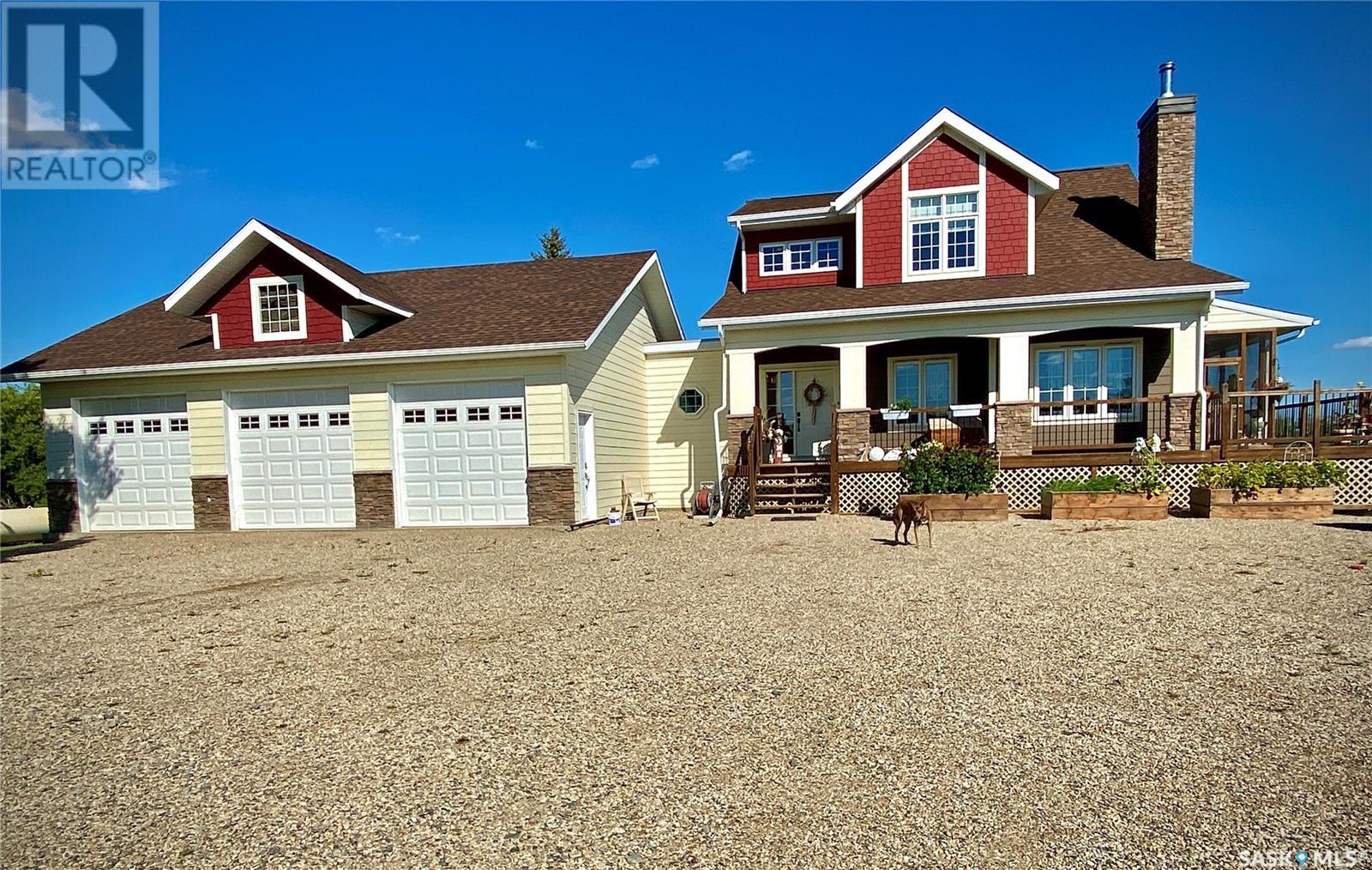Solitude Acres
Saskatchewan S0A3Y0
For saleFree Account Required 🔒
Join millions searching for homes on our platform.
- See more homes & sold history
- Instant access to photos & features
Overview
Bedroom
4
Bath
4
Year Built
2015
4.61
acres
Property Type
Single Family
Title
Freehold
Square Footage
1976 square feet
Storeys
2
Annual Property Taxes
$3,301
Time on REALTOR.ca
306 days
Parking Type
Attached Garage, Parking Space(s), RV, Gravel, Heated Garage
Building Type
House
Community Feature
School Bus
Property Description
This impressive and custom designed home boasts all the traditional characteristics of a classic farmhouse coupled with all the modern touches we have come to appreciate, without compromising on old-world flair. Situated only 1 km off of highway 22, nestled between Esterhazy and Stockholm, Solitude acres offers just that, a break away from the day to day rush, without all the hassle that comes alongside owning a large farmyard. Featuring 4.61 Acres overlooking grasslands, this 2015 Built home exudes charm, character and offers 4 bedrooms, 4 bathrooms and over 1975 sqft of above grade living space. Acacia hardwood floors greet you as you enter from your country wrap around deck, complimented by stunning natural sone touches throughout. The tall, pitched ceilings of the second story allow for grand, cascading windows filled with natural light to drape through these living spaces as through they were ordered directly from a catalogue. Built for large groups, the entertaining area of this home was well thought out with multiple eating and dining zones. Perhaps the best feature of the property is the understated screen room overlooking the south. This impressive area will absolutely stop you in your tracks and invite you to take a seat to simply… R E L A X. Groomed snow mobile trails, RV Parking with plug in areas, multiple decks and triple car garage will keep everyone happy and entertained regardless of the duration of their stay. Do I have your attention yet? Directions: From Esterhazy 4.5 Miles west, 1 mile south - Follow Signs (id:56270)
Property Details
Property ID
Price
Property Size
26713612
$ 619,990
4.61 acres
Year Built
Property Type
Property Status
2015
Single Family
Active
Address
Get permission to view the Map
Rooms
| Room Type | Level | Dimensions | |
|---|---|---|---|
| Laundry room | Main level | 5'1 feet 5'1 meters | |
| Kitchen | Main level | 9'7 x 6'11 feet 9'7 x 6'11 meters | |
| 4pc Ensuite bath | Main level | 9'1 feet 9'1 meters | |
| Den | Basement | 22'1 x 26'1 feet 22'1 x 26'1 meters | |
| 3pc Bathroom | Basement | 9'2 x 6'3 feet 9'2 x 6'3 meters | |
| Bonus Room | Second level | 8'1 x 19'6 feet 8'1 x 19'6 meters | |
| 4pc Bathroom | Second level | 6'6 x 7'4 feet 6'6 x 7'4 meters | |
| Dining room | Main level | 18'4 x 13'6 feet 18'4 x 13'6 meters | |
| Living room | Main level | 17'8 feet 17'8 meters | |
| Primary Bedroom | Main level | 12'5 feet 12'5 meters | |
| Storage | Basement | 4'11 x 3'8 feet 4'11 x 3'8 meters | |
| Bedroom | Basement | 13'8 feet 13'8 meters | |
| Bedroom | Second level | 10'10 x 11'2 feet 10'10 x 11'2 meters | |
| Bedroom | Second level | 12'9 x 10'1 feet 12'9 x 10'1 meters |
Building
Interior Features
Appliances
Washer, Refrigerator, Dishwasher, Stove, Dryer, Freezer, Humidifier, Window Coverings, Garage door opener remote(s)
Basement
Partially finished, Full
Building Features
Features
Acreage, Treed, Rectangular, Double width or more driveway, Sump Pump
Architecture Style
2 Level
Heating & Cooling
Heating Type
Forced air, Propane
Cooling Type
Central air conditioning, Air exchanger
Neighbourhood Features
Community Features
School Bus
Mortgage Calculator
- Principal and Interest $ 2,412
- Property Taxes $2,412
- Homeowners' Insurance $2,412
Schedule a tour

Royal Lepage PRG Real Estate Brokerage
9300 Goreway Dr., Suite 201 Brampton, ON, L6P 4N1
Nearby Similar Homes
Get in touch
phone
+(84)4 1800 33555
G1 1UL, New York, USA
about us
Lorem ipsum dolor sit amet, consectetur adipisicing elit, sed do eiusmod tempor incididunt ut labore et dolore magna aliqua. Ut enim ad minim veniam
Company info
Newsletter
Get latest news & update
© 2019 – ReHomes. All rights reserved.
Carefully crafted by OpalThemes


























