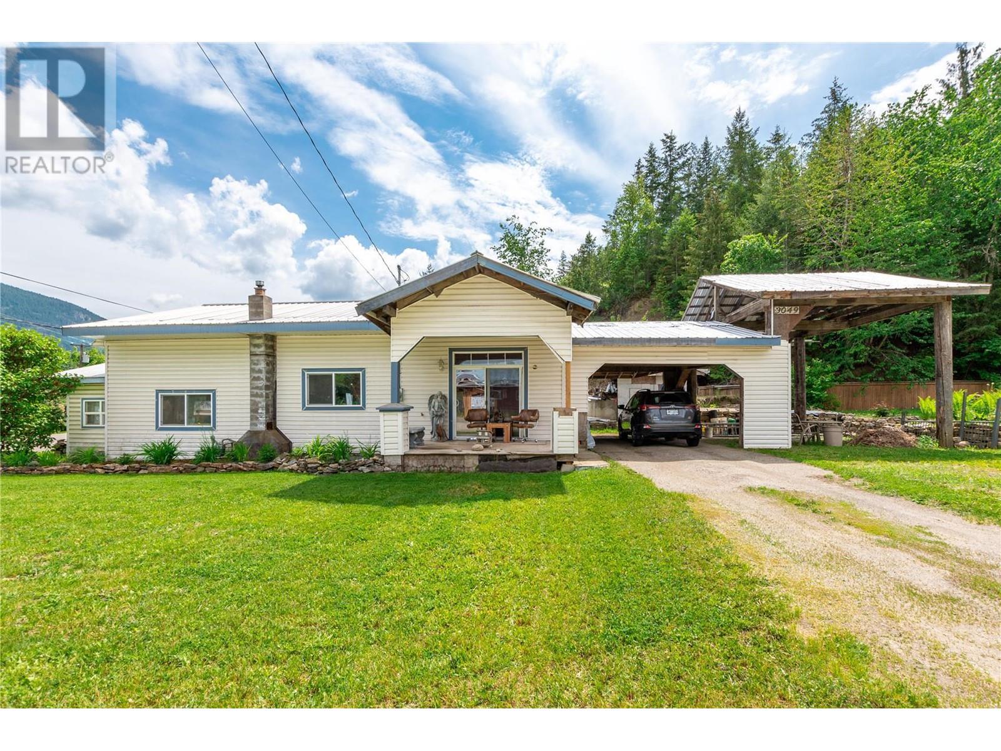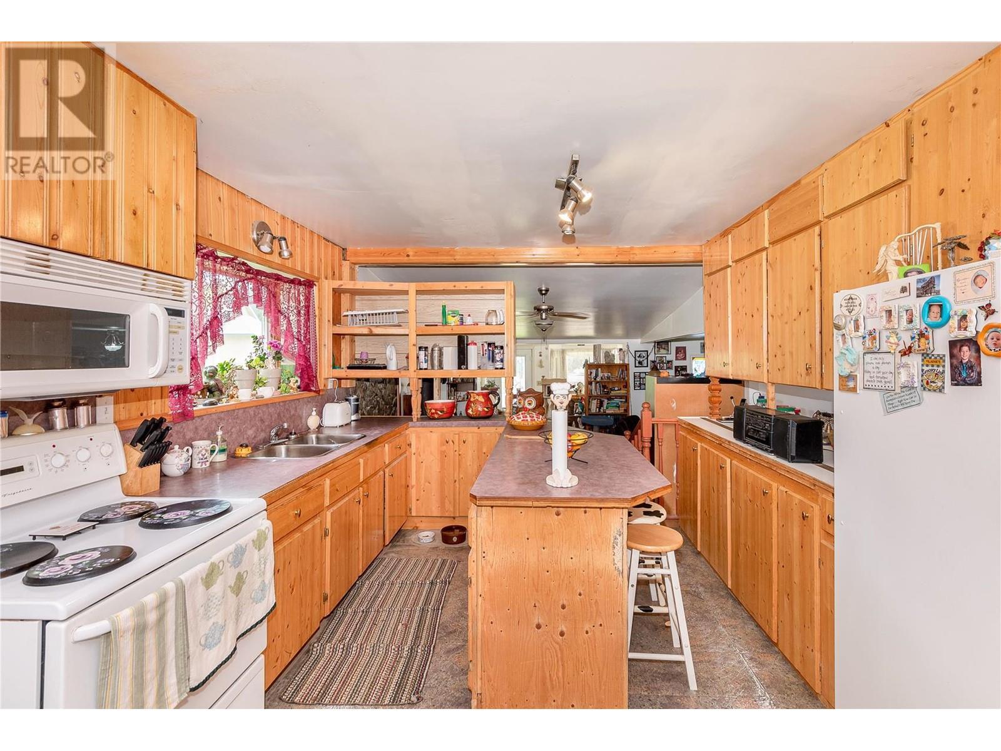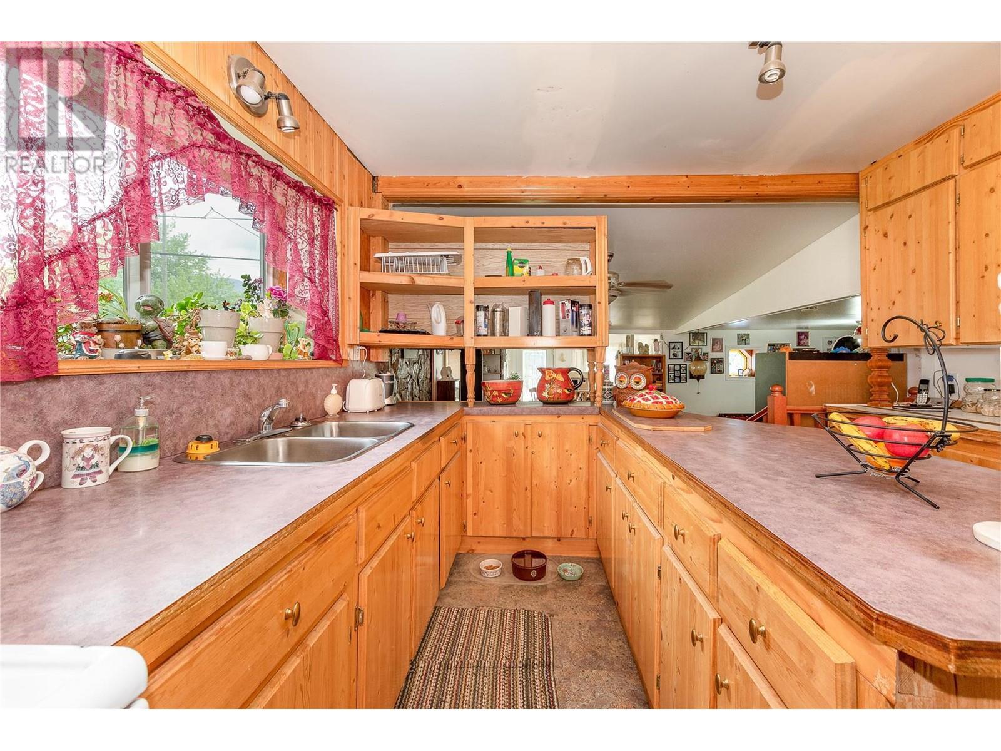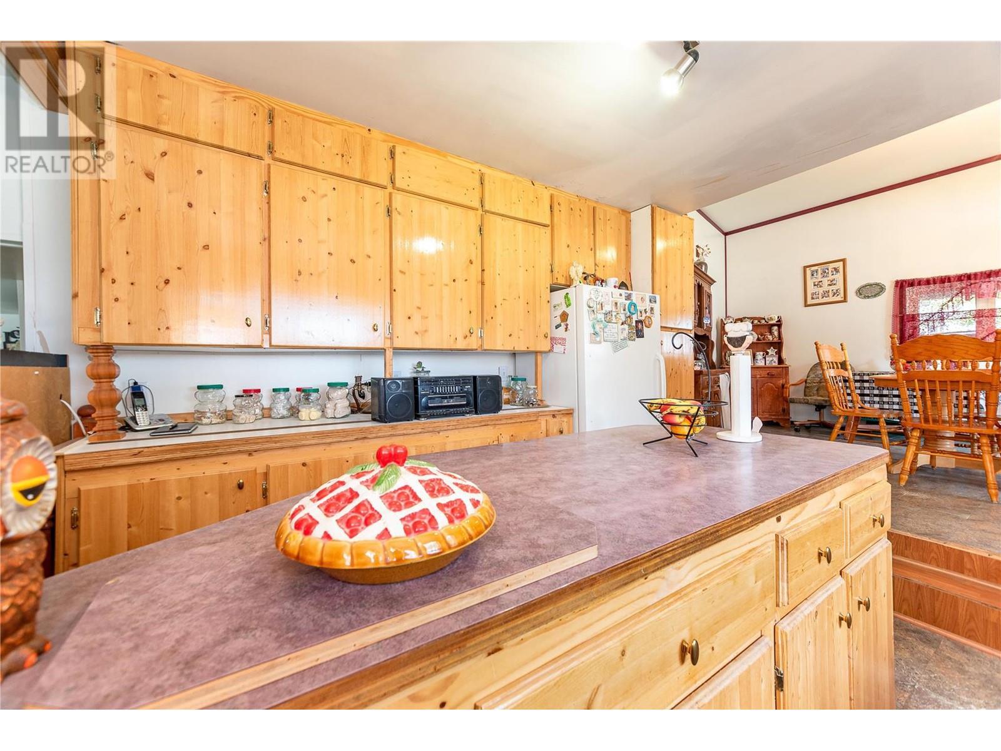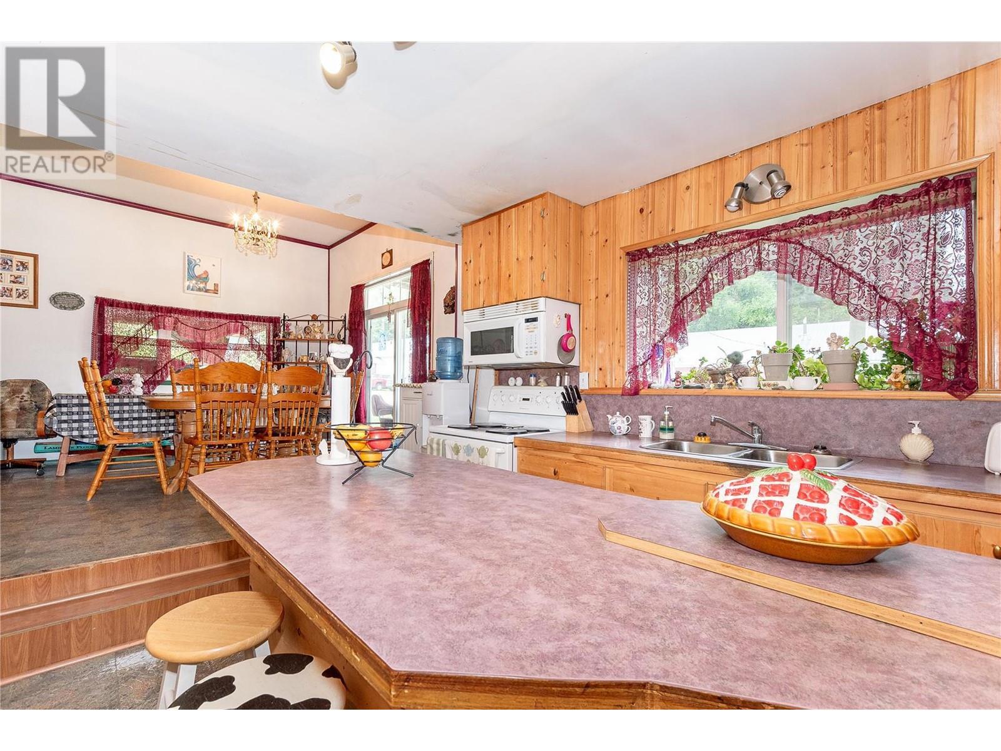3049 Hornsberger Road
British Columbia V1E3H1
For saleFree Account Required 🔒
Join millions searching for homes on our platform.
- See more homes & sold history
- Instant access to photos & features
Overview
Bedroom
2
Bath
2
Year Built
1966
0.3
acres
Property Type
Single Family
Title
Freehold
Neighbourhood
Salmon Valley
Square Footage
1575 square feet
Storeys
2
Annual Property Taxes
$1,525
Time on REALTOR.ca
306 days
Parking Type
Carport
Building Type
House
Property Description
Embracing peaceful rural community living, this unique and affordable property in Silver Creek offers a cozy 2 and a half split-level home on a .3 acre corner lot. With 2 bedrooms, 1 and a half bath and a workshop, it caters to both comfort and functionality. Situated steps away from a K-8 School and a Store / gas station, convenience is at your doorstep. The presence of a community hall and walking path enhances the sense of community connection all while being a short 15 minute drive to Salmon Arm that offers full amenities and services. This property provides charm, fruit trees and great potential! Additionally, being commercially zoned opens up possibilities for entrepreneurial ventures. (id:56270)
Property Details
Property ID
Price
Property Size
26712575
$ 420,000
0.3 acres
Year Built
Property Type
Property Status
1966
Single Family
Active
Address
Get permission to view the Map
Rooms
| Room Type | Level | Dimensions | |
|---|---|---|---|
| Foyer | Lower level | 9'4'' x 6'5'' feet 9'4'' x 6'5'' meters | |
| Partial bathroom | Lower level | 3'10'' x 7'0'' feet 3'10'' x 7'0'' meters | |
| Bedroom | Lower level | 6'9'' x 10'3'' feet 6'9'' x 10'3'' meters | |
| Primary Bedroom | Lower level | 10'11'' x 11'4'' feet 10'11'' x 11'4'' meters | |
| Living room | Lower level | 14'2'' x 23'6'' feet 14'2'' x 23'6'' meters | |
| Full bathroom | Main level | 5'11'' x 7'3'' feet 5'11'' x 7'3'' meters | |
| Kitchen | Main level | 11'5'' x 10'0'' feet 11'5'' x 10'0'' meters | |
| Mud room | Main level | 11'7'' x 9'11'' feet 11'7'' x 9'11'' meters | |
| Dining room | Main level | 11'8'' x 13'11'' feet 11'8'' x 13'11'' meters |
Building
Interior Features
Appliances
Refrigerator, Oven - Electric, Microwave, Washer & Dryer
Basement
Crawl space
Flooring
Laminate, Linoleum
Building Features
Features
Corner Site, Central island
Foundation Type
Block
Architecture Style
Split level entry
Fire Protection
Free Standing Metal
Heating & Cooling
Heating Type
See remarks
Utilities
Water Source
See Remarks
Sewer
Septic tank
Exterior Features
Exterior Finish
Vinyl siding
Roof Style
Steel, Unknown
Measurements
Square Footage
1575 square feet
Land
Zoning Type
Unknown
View
Mountain view
Mortgage Calculator
- Principal and Interest $ 2,412
- Property Taxes $2,412
- Homeowners' Insurance $2,412
Schedule a tour

Royal Lepage PRG Real Estate Brokerage
9300 Goreway Dr., Suite 201 Brampton, ON, L6P 4N1
Nearby Similar Homes
Get in touch
phone
+(84)4 1800 33555
G1 1UL, New York, USA
about us
Lorem ipsum dolor sit amet, consectetur adipisicing elit, sed do eiusmod tempor incididunt ut labore et dolore magna aliqua. Ut enim ad minim veniam
Company info
Newsletter
Get latest news & update
© 2019 – ReHomes. All rights reserved.
Carefully crafted by OpalThemes

