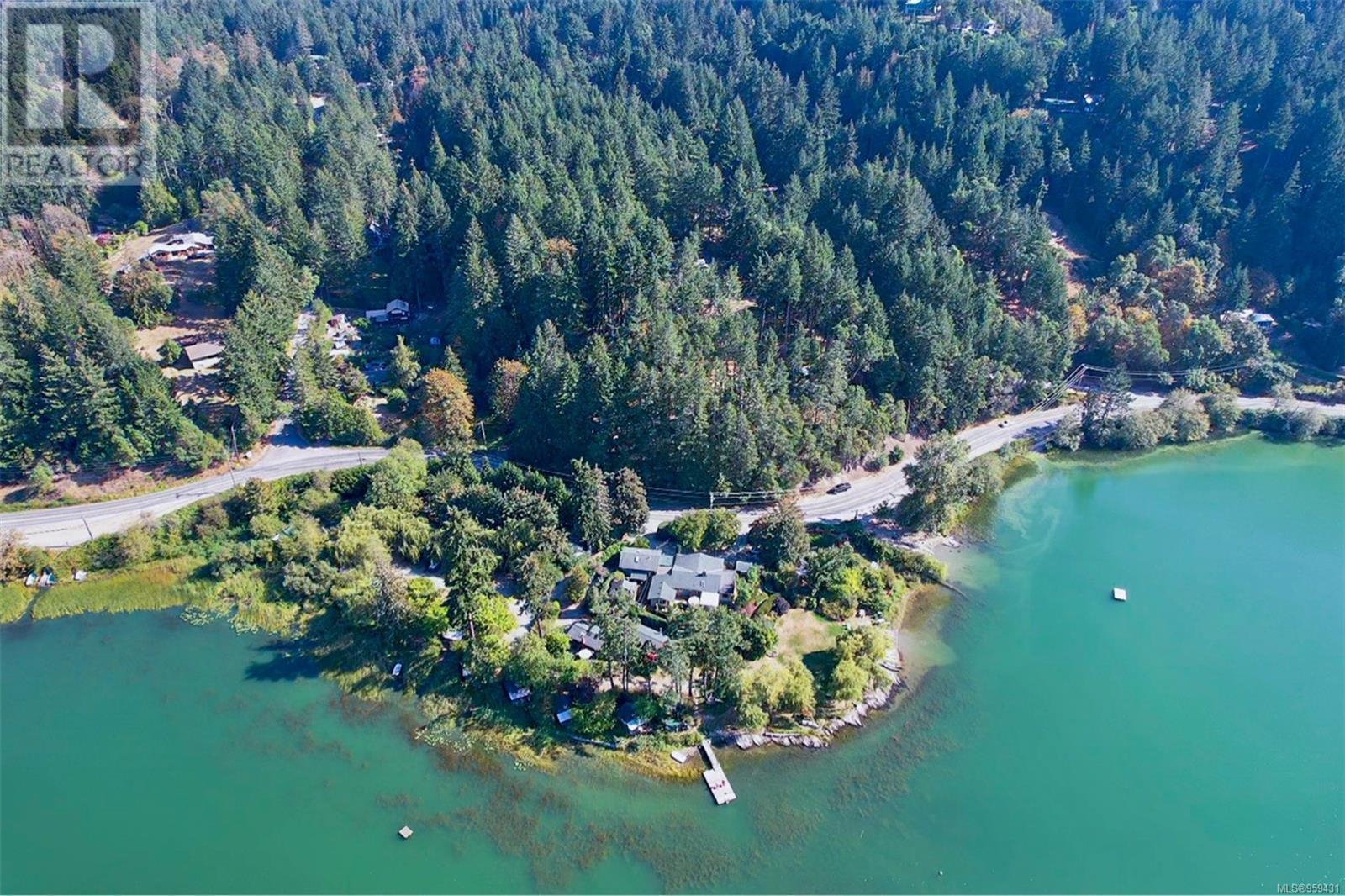1450 North End Rd
British Columbia V8K1M5
For saleFree Account Required 🔒
Join millions searching for homes on our platform.
- See more homes & sold history
- Instant access to photos & features
Overview
Bedroom
4
Bath
2
Year Built
1950
1.91
acres
Property Type
Single Family
Title
Freehold
Neighbourhood
Salt Spring
Square Footage
2077 square feet
Annual Property Taxes
$14,417
Time on REALTOR.ca
306 days
Parking Type
Carport
Building Type
House
Property Description
Nestled along the picturesque shores of Salt Spring Island lies Lakeside Gardens Resort, a captivating property offering a wealth of possibilities. Positioned on the northern edge of St. Mary Lake, this expansive estate boasts panoramic lake vistas, abundant sunshine, and approximately 700 feet of accessible waterfront spread across 1.91 acres. The centerpiece of the property is a charming 3-bedroom, 2-bathroom principal residence, providing comfortable living quarters amidst the natural splendor. Complementing the main residence is a resort area featuring 13 portable family cabanas, 2 self-contained 1-bedroom cabins, 5 RV sites, and 5 tenting camp sites. The lake itself beckons with opportunities for fishing, sailboating, and swimming, offering endless recreational pursuits for guests to enjoy. The resort amenities include a bathhouse equipped with separate his and hers bathrooms, upper room storage, a dedicated check-in office, and much more, ensuring convenience and comfort for visitors. With a rich history dating back to 1960 (formerly known as Blue Gables Resort), Lakeside Gardens has established itself as a beloved destination, cherished by a loyal, multi-generational clientele. Offering significant business growth potential, this property presents a rare and enticing opportunity on the island—a chance to own a piece of paradise and continue the legacy of hospitality for generations to come. (id:56270)
Property Details
Property ID
Price
Property Size
26712472
$ 2,395,000
1.91 acres
Year Built
Property Type
Property Status
1950
Single Family
Active
Address
Get permission to view the Map
Rooms
| Room Type | Level | Dimensions | |
|---|---|---|---|
| Other | Main level | 11'6 x 14'5 feet 11'6 x 14'5 meters | |
| Bathroom | Main level | 5'11 feet 5'11 meters | |
| Laundry room | Main level | 11'6 x 14'5 feet 11'6 x 14'5 meters | |
| Bedroom | Main level | 8'10 feet 8'10 meters | |
| Bedroom | Main level | 11'9 x 11'2 feet 11'9 x 11'2 meters | |
| Primary Bedroom | Additional Accommodation | 3'2 x 8'7 feet 3'2 x 8'7 meters | |
| Ensuite | Main level | 7'10 x 8'7 feet 7'10 x 8'7 meters | |
| Primary Bedroom | Main level | 10'9 x 12'11 feet 10'9 x 12'11 meters | |
| Sunroom | Main level | 23'4 x 9'6 feet 23'4 x 9'6 meters | |
| Dining room | Main level | 9'4 feet 9'4 meters | |
| Kitchen | Main level | 11'6 x 16'10 feet 11'6 x 16'10 meters | |
| Living room | Main level | 23'8 x 18'10 feet 23'8 x 18'10 meters |
Building
Building Features
Features
Central location, Level lot, Southern exposure, Other, Moorage
Architecture Style
Other
Heating & Cooling
Heating Type
Oil
Cooling Type
None
Land
Zoning Type
Residential/Commercial
View
Lake view
Waterfront Features
Waterfront on lake
Mortgage Calculator
- Principal and Interest $ 2,412
- Property Taxes $2,412
- Homeowners' Insurance $2,412
Schedule a tour

Royal Lepage PRG Real Estate Brokerage
9300 Goreway Dr., Suite 201 Brampton, ON, L6P 4N1
Nearby Similar Homes
Get in touch
phone
+(84)4 1800 33555
G1 1UL, New York, USA
about us
Lorem ipsum dolor sit amet, consectetur adipisicing elit, sed do eiusmod tempor incididunt ut labore et dolore magna aliqua. Ut enim ad minim veniam
Company info
Newsletter
Get latest news & update
© 2019 – ReHomes. All rights reserved.
Carefully crafted by OpalThemes


























