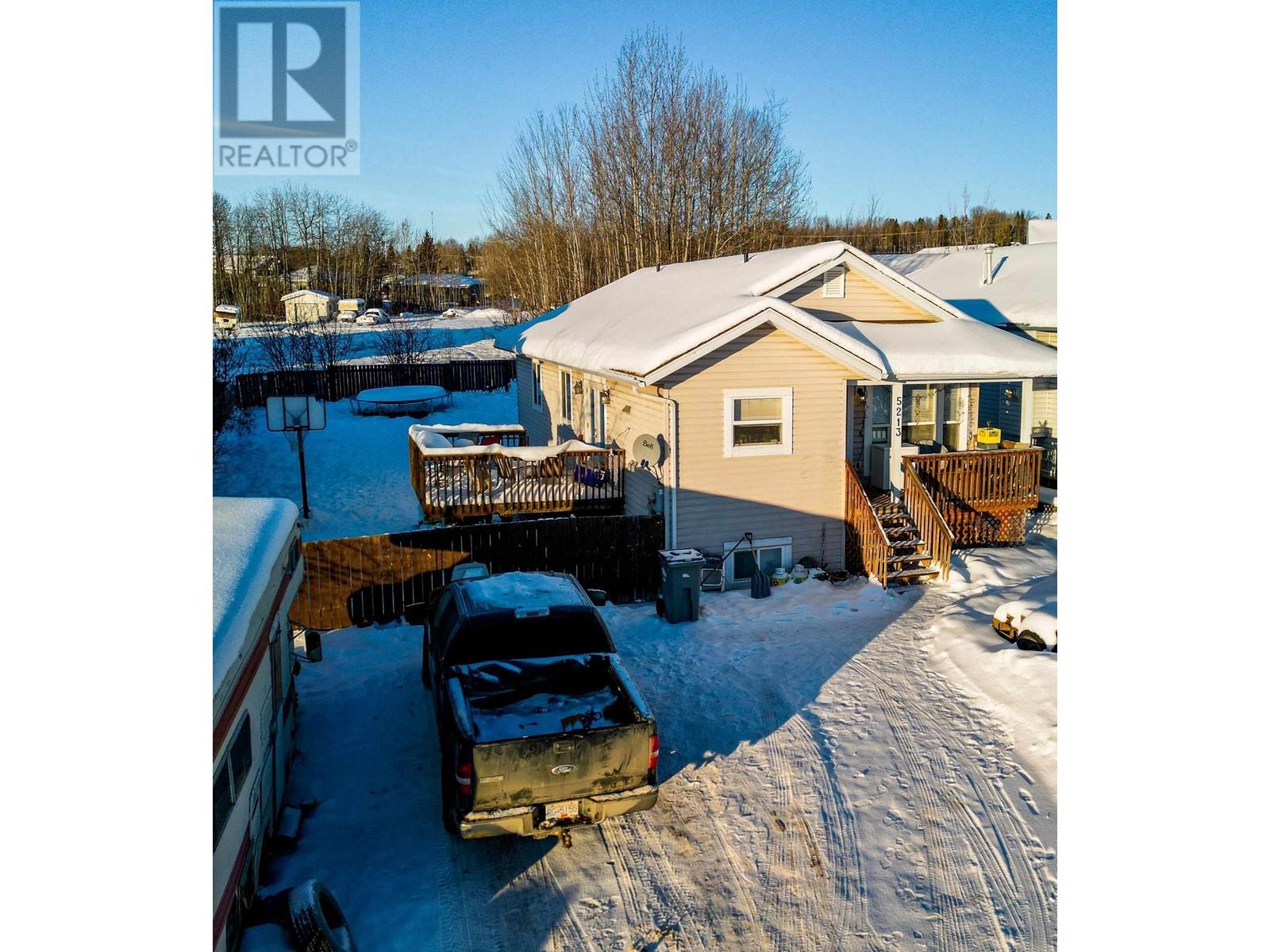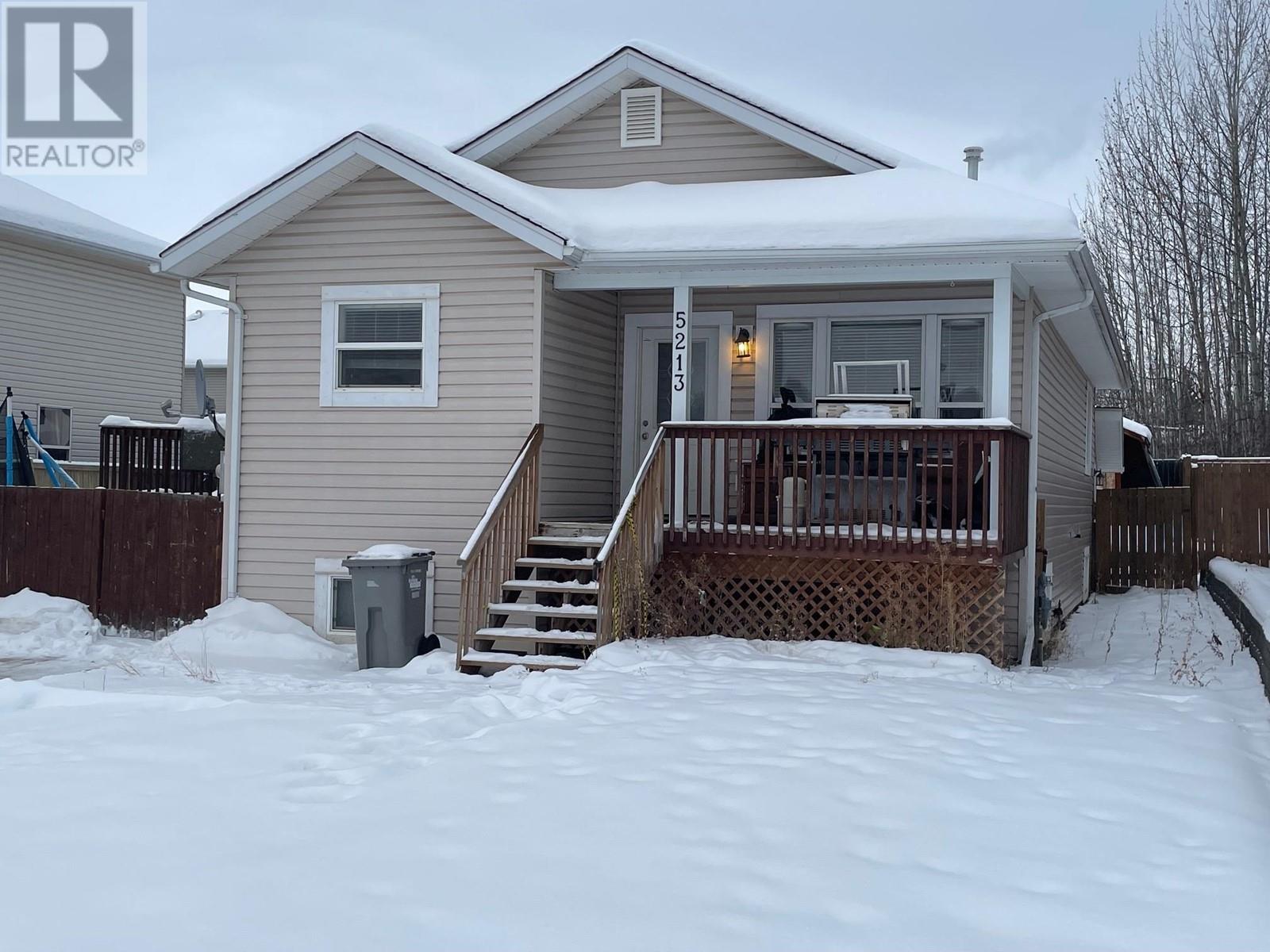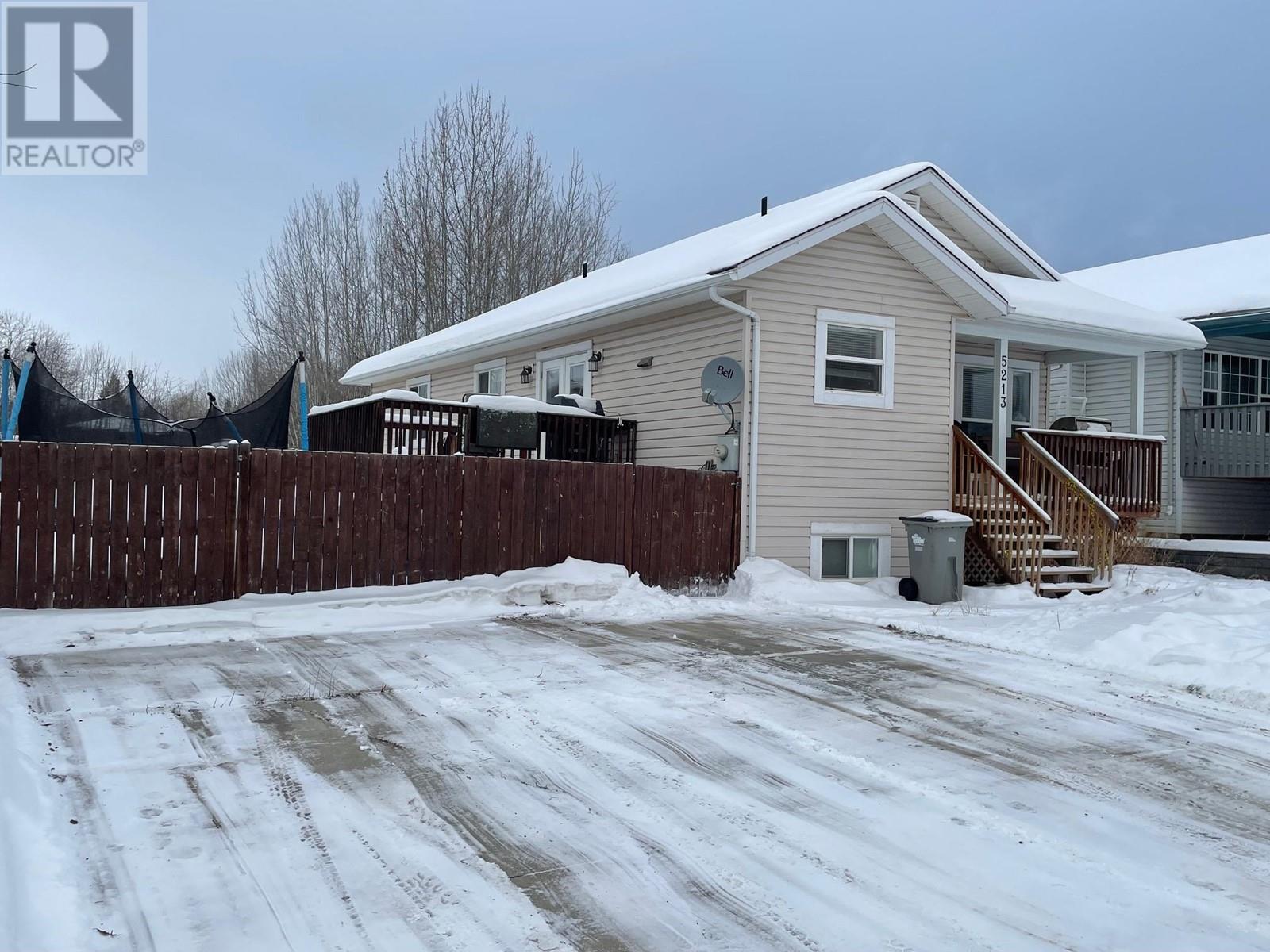5213 HALLMARK CRESCENT
British Columbia V0C1R0
For saleFree Account Required 🔒
Join millions searching for homes on our platform.
- See more homes & sold history
- Instant access to photos & features
Overview
Bedroom
5
Bath
3
Year Built
2006
7380
square feet
Property Type
Single Family
Title
Freehold
Square Footage
2468 square feet
Storeys
2
Annual Property Taxes
$2,820
Time on REALTOR.ca
307 days
Parking Type
Open
Building Type
House
Property Description
Location, style, space! This home has it all, and it's looking for a new family to take ownership. Main floor offers gorgeous hardwood & tile flooring, for easy care & classic comfort. The living room is welcoming for family members & guest alike, and opens to the kitchen & dining area, which features French doors out to the deck, concrete patio (trampoline/pool pad?) and fenced yard. Three bedrooms round out the main floor, including one with a four-piece ensuite bath and walk-in closet. A fully finished basement doubles the living space, with a large family room including corner gas fireplace, 2 additional bedrooms, a spacious den, another full bathroom, laundry room, and another door out to the backyard. There is a storage shed in the yard, and electrical service from the house to the yard for your future garage. Out front is all curb appeal with a cute sundeck for relaxing & watching kids play in the strret, plus a double-wide concrete driveway. (id:56270)
Property Details
Property ID
Price
Property Size
26704253
$ 249,900
7380 square feet
Year Built
Property Type
Property Status
2006
Single Family
Active
Address
Get permission to view the Map
Rooms
| Room Type | Level | Dimensions | |
|---|---|---|---|
| Kitchen | Main level | ||
| Dining room | Main level | ||
| Living room | Main level | ||
| Primary Bedroom | Main level | ||
| Bedroom 2 | Main level | ||
| Bedroom 3 | Main level | ||
| Bedroom 4 | Basement | ||
| Bedroom 5 | Basement | ||
| Den | Basement | ||
| Family room | Basement |
Building
Interior Features
Basement
Finished, Full
Building Features
Foundation Type
Wood
Heating & Cooling
Heating Type
Forced air, Natural gas
Utilities
Water Source
Municipal water
Exterior Features
Exterior Finish
Vinyl siding
Roof Style
Asphalt shingle, Conventional
Measurements
Square Footage
2468 square feet
Mortgage Calculator
- Principal and Interest $ 2,412
- Property Taxes $2,412
- Homeowners' Insurance $2,412
Schedule a tour

Royal Lepage PRG Real Estate Brokerage
9300 Goreway Dr., Suite 201 Brampton, ON, L6P 4N1
Nearby Similar Homes
Get in touch
phone
+(84)4 1800 33555
G1 1UL, New York, USA
about us
Lorem ipsum dolor sit amet, consectetur adipisicing elit, sed do eiusmod tempor incididunt ut labore et dolore magna aliqua. Ut enim ad minim veniam
Company info
Newsletter
Get latest news & update
© 2019 – ReHomes. All rights reserved.
Carefully crafted by OpalThemes


























