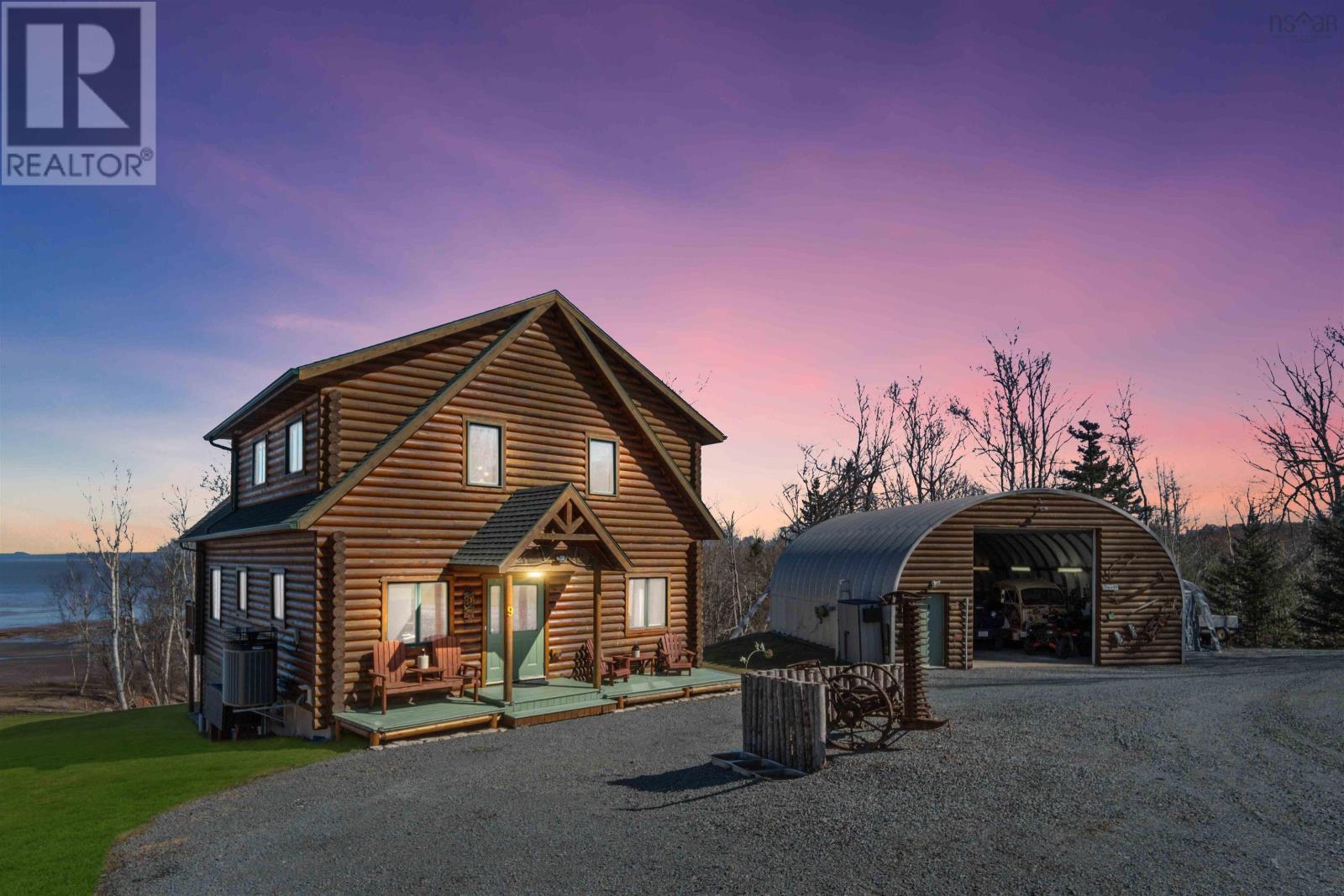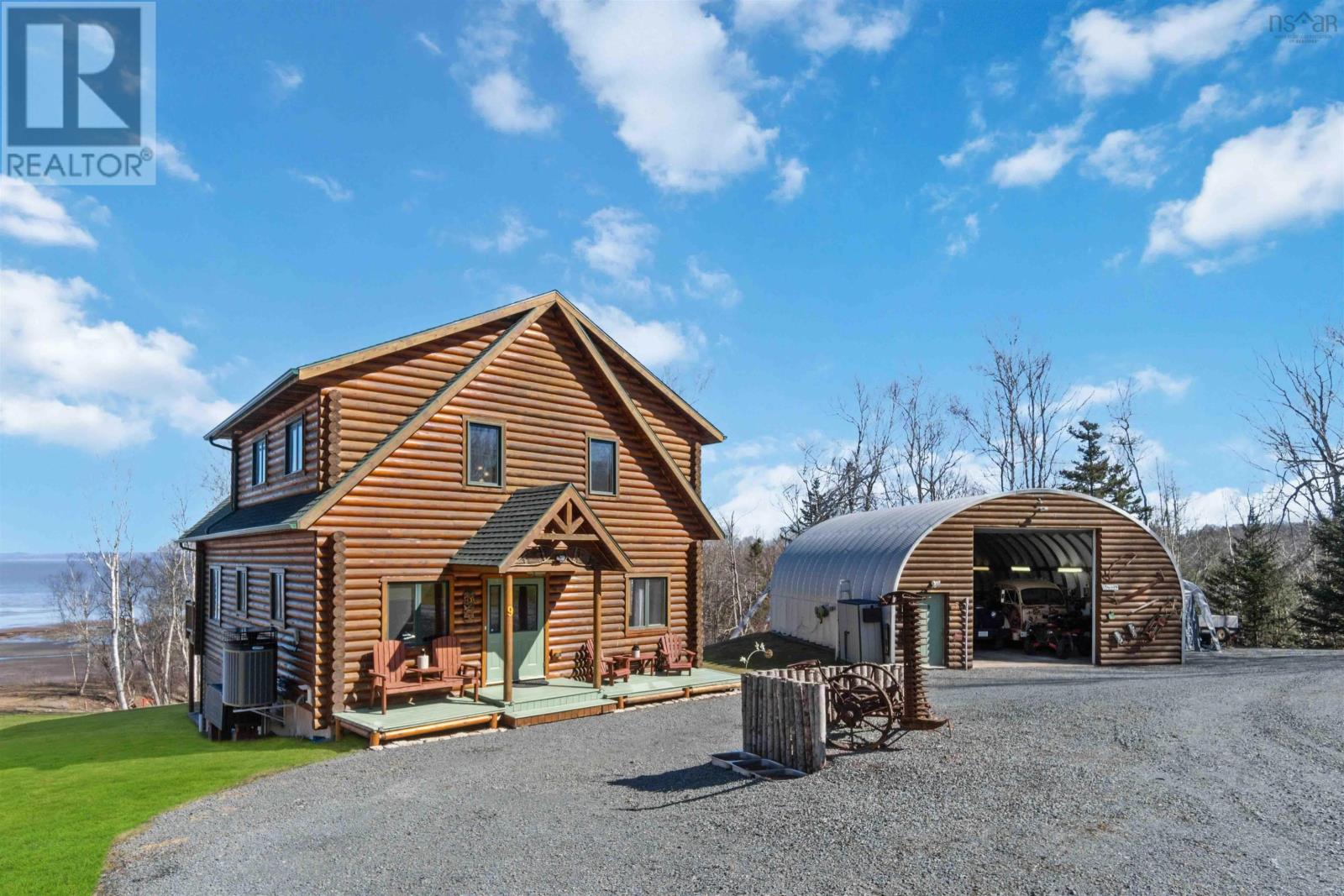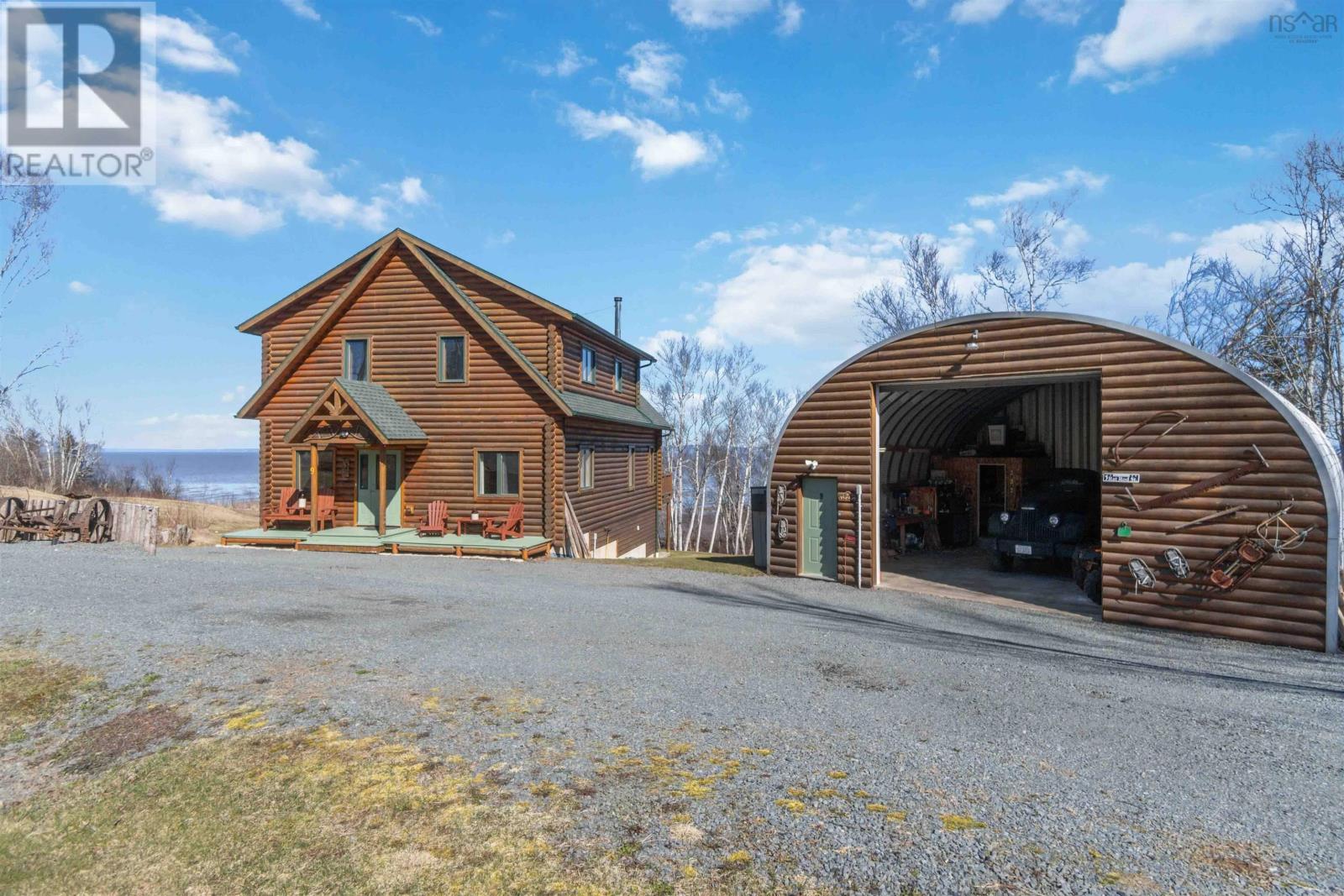9 Karen Court
Nova Scotia B0N2R0
For saleFree Account Required 🔒
Join millions searching for homes on our platform.
- See more homes & sold history
- Instant access to photos & features
Overview
Bedroom
4
Bath
3
Year Built
2013
1.29
acres
Property Type
Single Family
Title
Freehold
Neighbourhood
Cambridge
Square Footage
3346 square feet
Storeys
2
Time on REALTOR.ca
307 days
Parking Type
Detached Garage, Garage, Gravel
Building Type
House
Community Feature
School Bus
Property Description
Discover serenity in this charming log home in Nova Scotia! Enjoy breathtaking panoramic views of the highest tides in the world and Canada's Ocean Playground. From either balcony, relax and observe whales, eagles, and fishing boats troll. With direct access to a well-maintained trail leading to a beachfront ideal for walking and fishing; relaxation awaits. This 4-bed, 3-bath sanctuary features central heating/cooling, heated floors, a cozy wood fireplace, and a generlink power meter. Culinary enthusiasts will love the open concept kitchen with a propane range. Plus, a large powered quonset garage with its own 2pc bath and outdoor shower. Come for the home, stay for the awe-inspiring view (id:56270)
Property Details
Property ID
Price
Property Size
26703467
$ 799,900
1.29 acres
Year Built
Property Type
Property Status
2013
Single Family
Active
Address
Get permission to view the Map
Rooms
| Room Type | Level | Dimensions | |
|---|---|---|---|
| Kitchen | Main level | 13 x 9.3 feet 3.96x2.83 meters | |
| Dining room | Main level | 10.5 x 9.7 feet 3.2x2.96 meters | |
| Living room | Main level | 17.1 x 13.9 feet 5.21x4.24 meters | |
| Bedroom | Main level | 15.11 x 10.3 (Den) feet 15.11 x 10.3 (Den) meters | |
| Mud room | Main level | 13.8 x 5.5 feet 4.21x1.68 meters | |
| Bath (# pieces 1-6) | Main level | 9.7 x 8.4 (4pc) feet 9.7 x 8.4 (4pc) meters | |
| Family room | Lower level | 25.2x11.5+6.10x6.10+12.3x11.5 feet 25.2x11.5+6.10x6.10+12.3x11.5 meters | |
| Den | Lower level | 12.4 x 11.8 feet 3.78x3.6 meters | |
| Storage | Lower level | 10.9 x 5.1 feet 3.32x1.55 meters | |
| Bath (# pieces 1-6) | Lower level | 7. x 6.7 (2pc) feet 7. x 6.7 (2pc) meters | |
| Utility room | Lower level | 12.10 x 7.8 feet 3.69x2.38 meters | |
| Primary Bedroom | Second level | 19.11 x 15 feet 5.82x4.57 meters | |
| Bedroom | Second level | 15.10 x 12.5 feet 4.6x3.81 meters | |
| Bedroom | Second level | 12.1 x 10.11 feet 3.69x3.08 meters | |
| Bath (# pieces 1-6) | Second level | 10.5 x 9.9 (5pc) feet 10.5 x 9.9 (5pc) meters |
Building
Interior Features
Appliances
Washer, Dryer - Electric, Refrigerator, Central Vacuum, Gas stove(s), Range - Gas, Dishwasher, Microwave Range Hood Combo
Flooring
Hardwood, Other, Ceramic Tile
Building Features
Features
Balcony
Foundation Type
Poured Concrete
Architecture Style
Chalet
Heating & Cooling
Cooling Type
Wall unit, Heat Pump
Utilities
Water Source
Drilled Well
Sewer
Septic System
Exterior Features
Exterior Finish
Log
Neighbourhood Features
Community Features
School Bus
Measurements
Square Footage
3346 square feet
Mortgage Calculator
- Principal and Interest $ 2,412
- Property Taxes $2,412
- Homeowners' Insurance $2,412
Schedule a tour

Royal Lepage PRG Real Estate Brokerage
9300 Goreway Dr., Suite 201 Brampton, ON, L6P 4N1
Nearby Similar Homes
Get in touch
phone
+(84)4 1800 33555
G1 1UL, New York, USA
about us
Lorem ipsum dolor sit amet, consectetur adipisicing elit, sed do eiusmod tempor incididunt ut labore et dolore magna aliqua. Ut enim ad minim veniam
Company info
Newsletter
Get latest news & update
© 2019 – ReHomes. All rights reserved.
Carefully crafted by OpalThemes


























