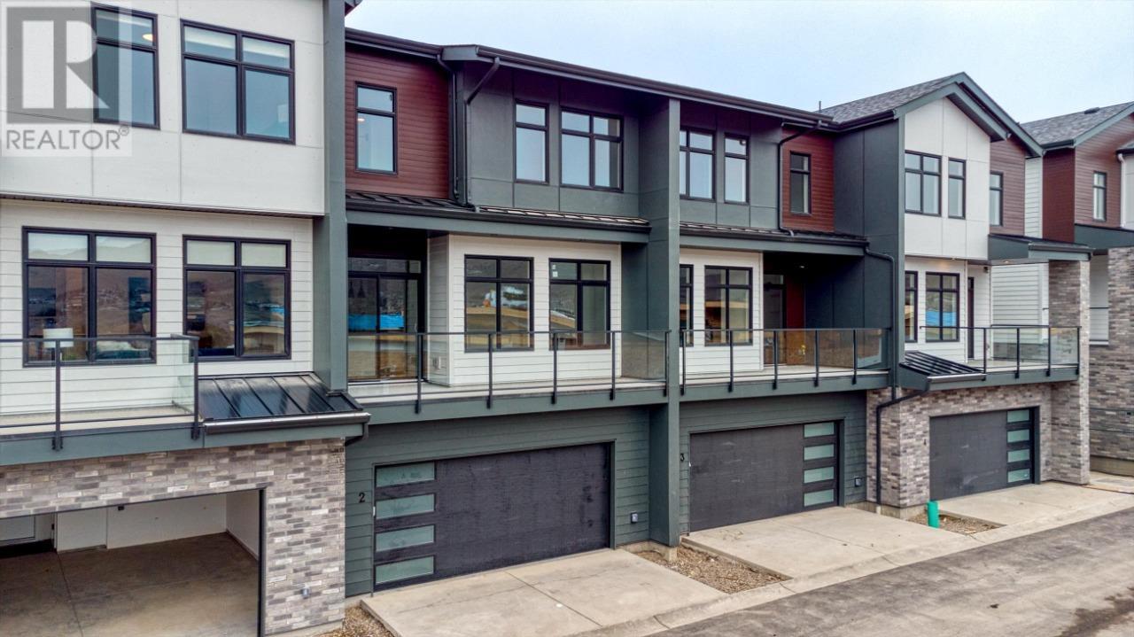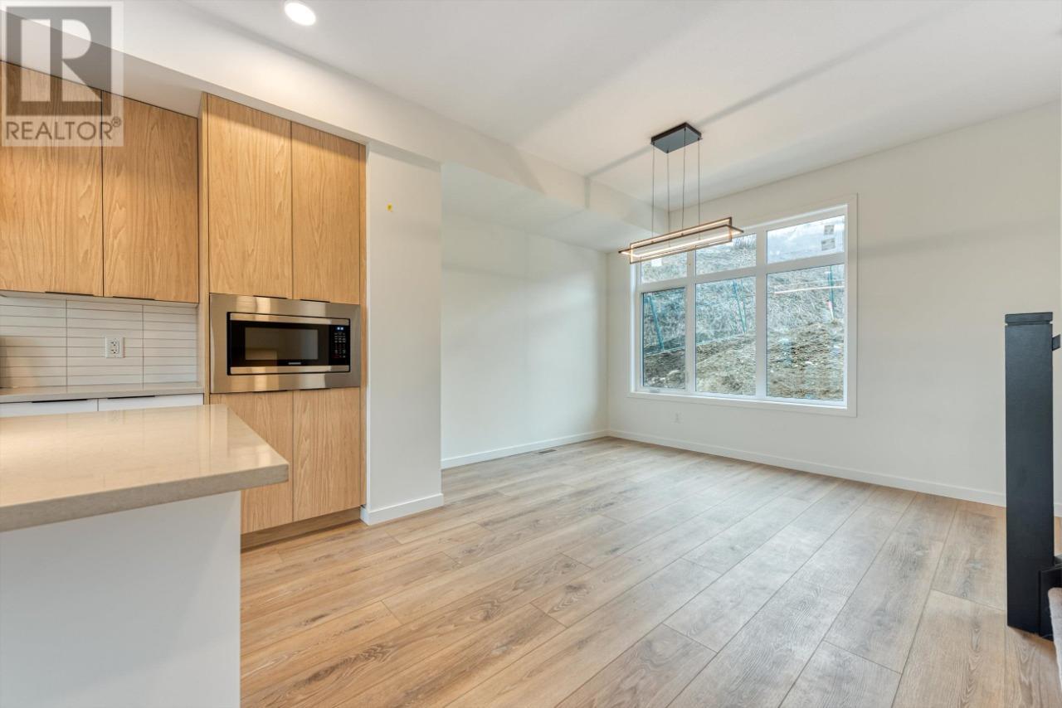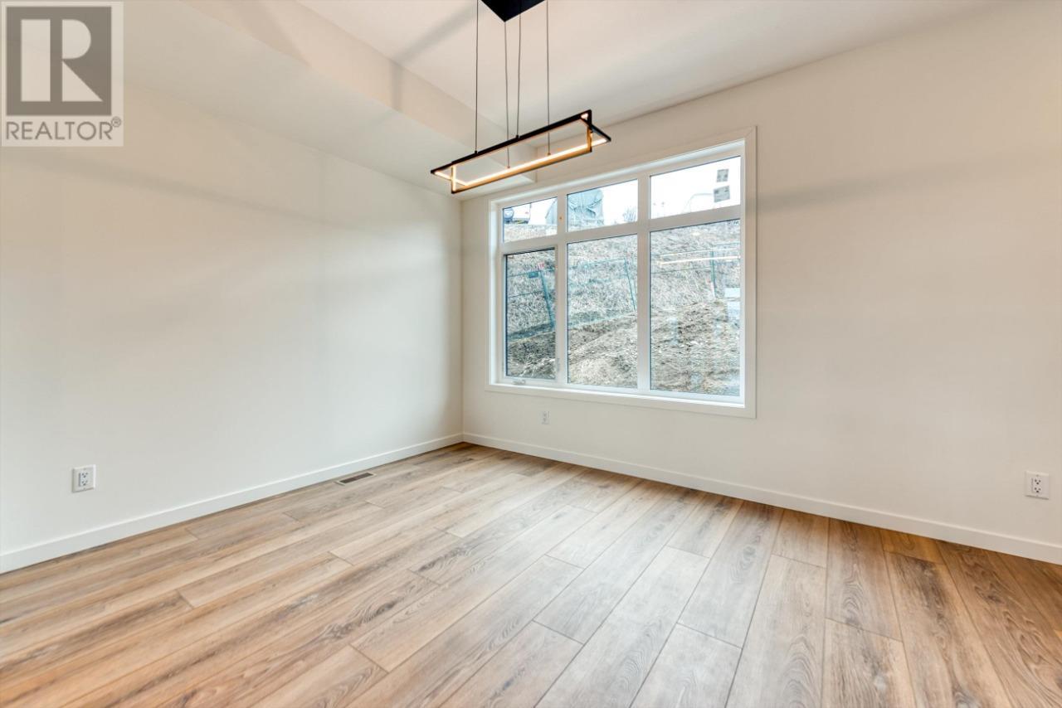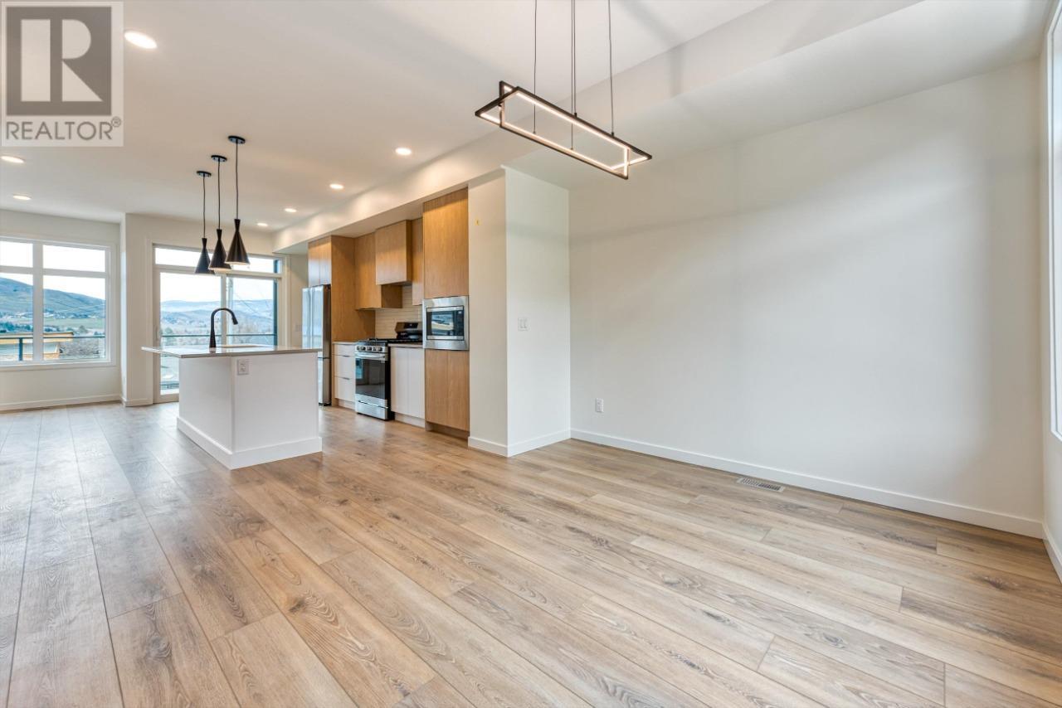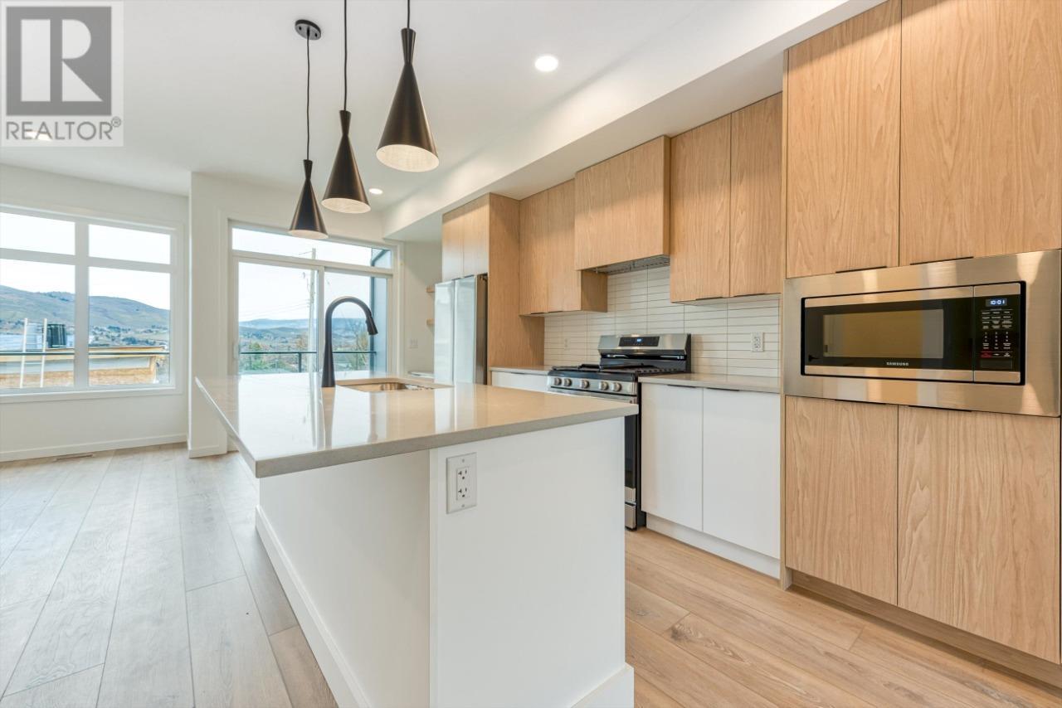7599 Klinger Road Unit# 2
British Columbia V1H1G9
For saleFree Account Required 🔒
Join millions searching for homes on our platform.
- See more homes & sold history
- Instant access to photos & features
Overview
Bedroom
3
Bath
3
Year Built
2024
Property Type
Single Family
Title
Condo/Strata
Neighbourhood
Okanagan Landing
Square Footage
1622 square feet
Storeys
3
Time on REALTOR.ca
308 days
Parking Type
Attached Garage
Building Type
Row / Townhouse
Community Feature
Pets Allowed
Property Description
Sailview townhomes are located near Okanagan Lake. Close to schools, parks, shopping, restaurants, groceries, golf courses, Vernon Yacht Club and Silver Star Ski Resort. Introducing The Nautica Floorplan by Carrington Communities: a captivating 3 storey walk up style home in The Sailview Townhome community. Step into luxury with its covered front entry and double car garage. Inside, discover an exquisite open concept main floor, boasting a sizeable kitchen, expansive dining area, and a great room with large windows overlook a spacious balcony. Retreat to the master bedroom oasis where you will enjoy the lake view when you wake up every morning, a lavish 4-piece ensuite, and a generous walk-in closet. GST applicable. (id:56270)
Property Details
Property ID
Price
26702882
$ 684,900
Year Built
Property Type
Property Status
2024
Single Family
Active
Address
Get permission to view the Map
Rooms
| Room Type | Level | Dimensions | |
|---|---|---|---|
| Utility room | Lower level | 5'7'' x 9'4'' feet 5'7'' x 9'4'' meters | |
| Primary Bedroom | Second level | 12'6'' x 12'2'' feet 12'6'' x 12'2'' meters | |
| Bedroom | Second level | 13' x 10'11'' feet 13' x 10'11'' meters | |
| Bedroom | Second level | 10' x 9'11'' feet 10' x 9'11'' meters | |
| 4pc Ensuite bath | Second level | 9'2'' x 10'4'' feet 9'2'' x 10'4'' meters | |
| 4pc Bathroom | Second level | 8'1'' x 6'1'' feet 8'1'' x 6'1'' meters | |
| Living room | Main level | 12'10'' x 12'2'' feet 12'10'' x 12'2'' meters | |
| Kitchen | Main level | 19'1'' x 15'8'' feet 19'1'' x 15'8'' meters | |
| Foyer | Main level | 6'2'' x 7'3'' feet 6'2'' x 7'3'' meters | |
| Dining room | Main level | 9'11'' x 11'10'' feet 9'11'' x 11'10'' meters | |
| 2pc Bathroom | Main level | 4'11'' x 5'1'' feet 4'11'' x 5'1'' meters |
Building
Interior Features
Appliances
Washer, Refrigerator, Range - Gas, Dishwasher, Dryer, Microwave, Hood Fan
Flooring
Carpeted, Vinyl
Building Features
Features
Central island
Fire Protection
Unknown, Decorative
Heating & Cooling
Heating Type
Forced air
Cooling Type
Central air conditioning
Utilities
Water Source
Municipal water
Sewer
Municipal sewage system
Exterior Features
Exterior Finish
Metal
Roof Style
Asphalt shingle, Unknown
Neighbourhood Features
Community Features
Pets Allowed
Maintenance or Condo Information
Maintenance Fees
316 Monthly
Building Features
Ground Maintenance, Water, Other, See Remarks, Sewer
Measurements
Square Footage
1622 square feet
Land
Zoning Type
Unknown
Mortgage Calculator
- Principal and Interest $ 2,412
- Property Taxes $2,412
- Homeowners' Insurance $2,412
Schedule a tour

Royal Lepage PRG Real Estate Brokerage
9300 Goreway Dr., Suite 201 Brampton, ON, L6P 4N1
Nearby Similar Homes
Get in touch
phone
+(84)4 1800 33555
G1 1UL, New York, USA
about us
Lorem ipsum dolor sit amet, consectetur adipisicing elit, sed do eiusmod tempor incididunt ut labore et dolore magna aliqua. Ut enim ad minim veniam
Company info
Newsletter
Get latest news & update
© 2019 – ReHomes. All rights reserved.
Carefully crafted by OpalThemes

