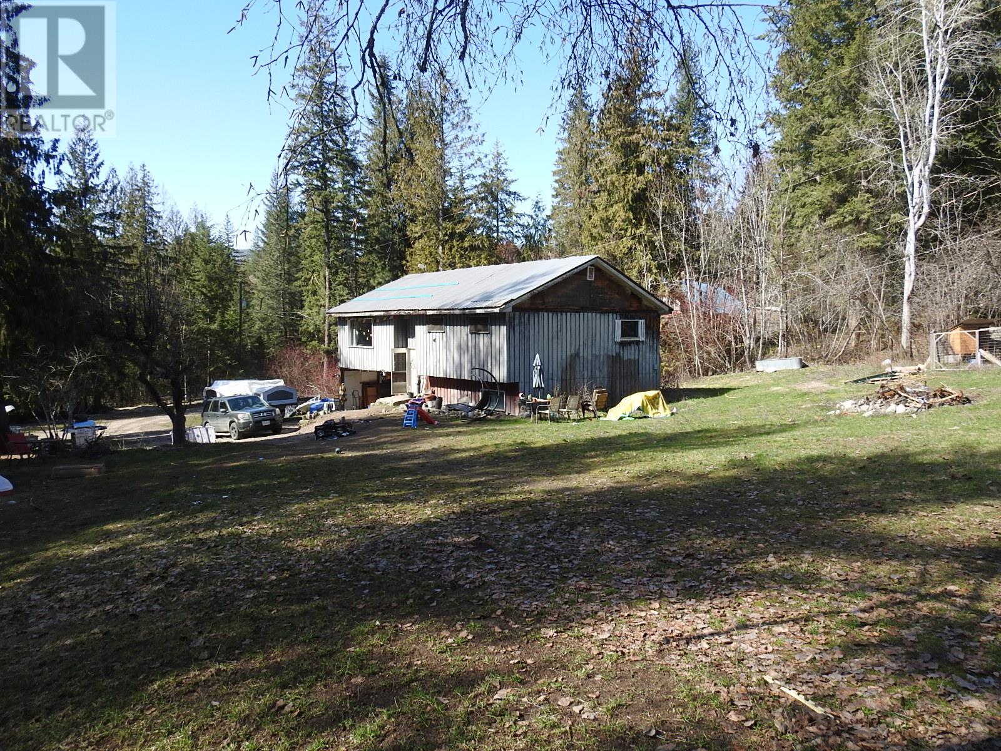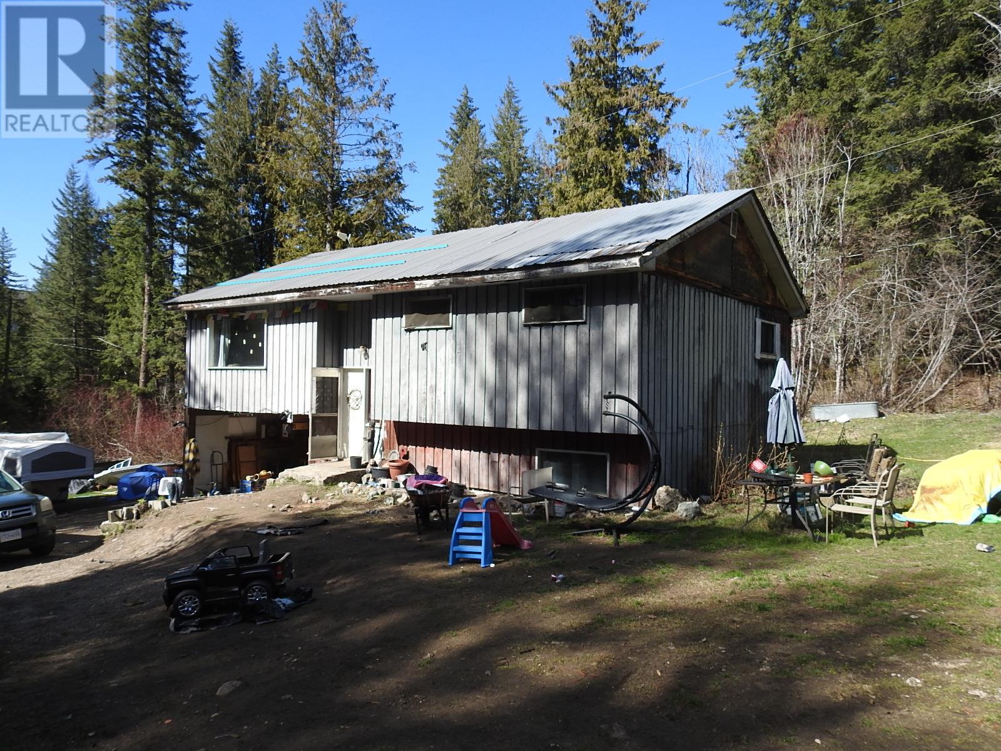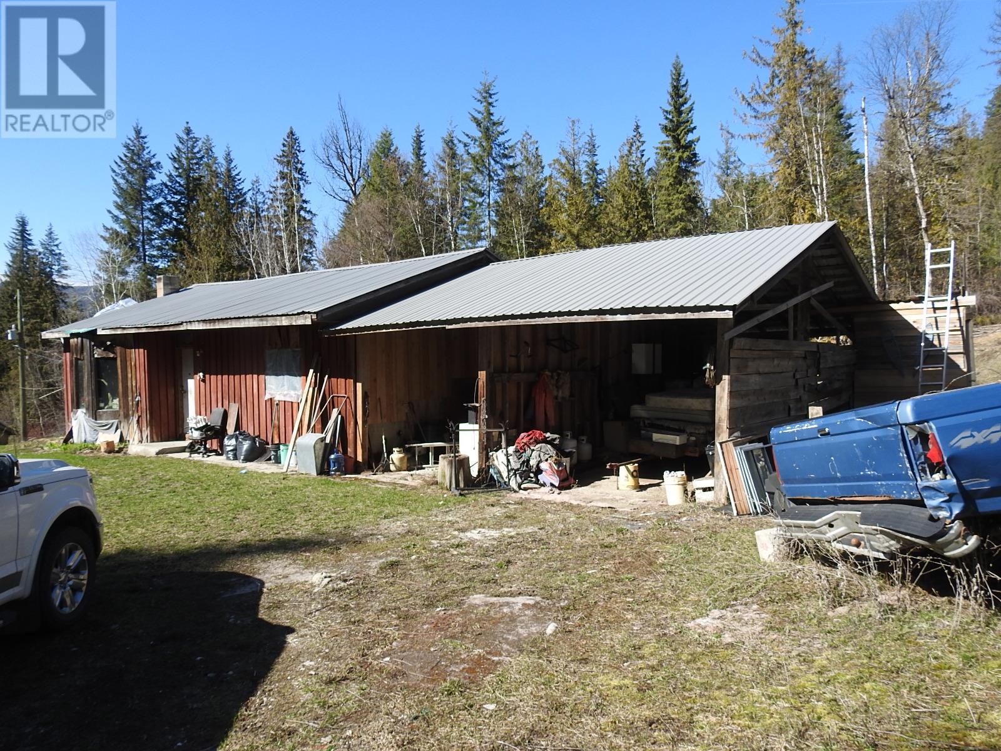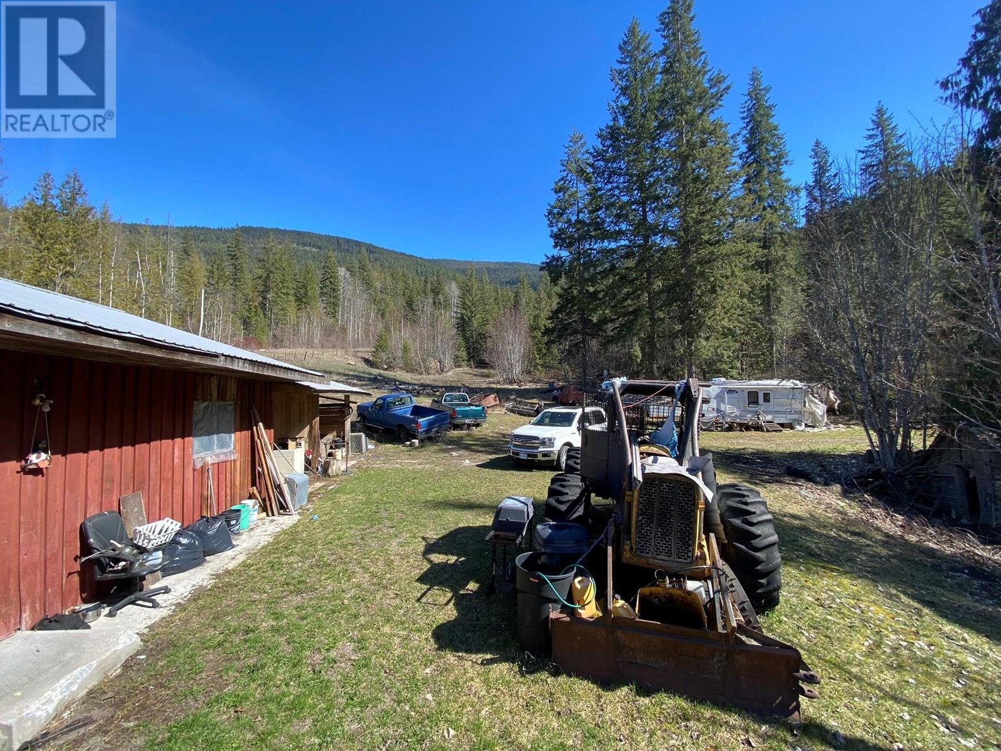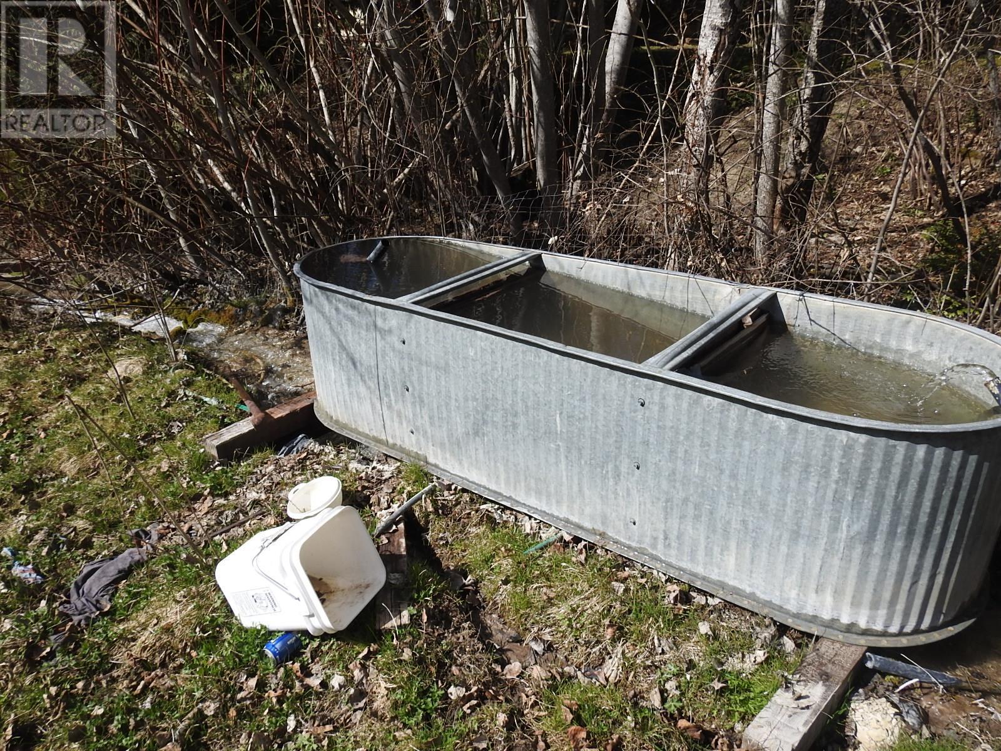50 East Poirier Road
British Columbia V0E2K0
For saleFree Account Required 🔒
Join millions searching for homes on our platform.
- See more homes & sold history
- Instant access to photos & features
Overview
Bedroom
3
Bath
1
Year Built
1975
160
acres
Property Type
Single Family
Title
Freehold
Neighbourhood
Enderby / Grindrod
Square Footage
1373 square feet
Storeys
1
Annual Property Taxes
$3,564
Time on REALTOR.ca
308 days
Parking Type
See Remarks
Building Type
House
Community Feature
Rural Setting
Property Description
160 acres of timbered property with older home and cottage. Johnson Creek runs through the property along with several natural Springs. Open pastures totaling 7 - 10 acres. Located at the end of 2- no-through roads, Davey Rd. to the South and East Poirier Rd to the North. Terrain is rolling at the bottom to steeper near the top. Old skid trails run through the property allowing access to the corners. Hydro service available. Potential development with approximately 65% of the land located outside the ALR. Unique private property with many options for the right buyer. (id:56270)
Property Details
Property ID
Price
Property Size
26702194
$ 1,950,000
160 acres
Year Built
Property Type
Property Status
1975
Single Family
Active
Address
Get permission to view the Map
Rooms
| Room Type | Level | Dimensions | |
|---|---|---|---|
| Bedroom | Main level | 10' x 10' feet 10' x 10' meters | |
| Bedroom | Main level | 10' x 10' feet 10' x 10' meters | |
| Primary Bedroom | Main level | 11' x 11' feet 11' x 11' meters | |
| Full bathroom | Main level | 5' x 8' feet 5' x 8' meters | |
| Living room | Main level | 12' x 12' feet 12' x 12' meters | |
| Kitchen | Main level | 10' x 10' feet 10' x 10' meters |
Building
Interior Features
Basement
Full
Building Features
Features
Private setting, Treed
Heating & Cooling
Heating Type
Electric
Utilities
Utilities Type
Water, Electricity, Telephone
Water Source
Creek/Stream
Sewer
Septic tank
Exterior Features
Exterior Finish
Wood siding
Roof Style
Asphalt shingle, Unknown
Neighbourhood Features
Community Features
Rural Setting, Pets Allowed, Rentals Allowed
Measurements
Square Footage
1373 square feet
Land
Zoning Type
Residential
View
Mountain view, Valley view
Waterfront Features
Waterfront on creek
Mortgage Calculator
- Principal and Interest $ 2,412
- Property Taxes $2,412
- Homeowners' Insurance $2,412
Schedule a tour

Royal Lepage PRG Real Estate Brokerage
9300 Goreway Dr., Suite 201 Brampton, ON, L6P 4N1
Nearby Similar Homes
Get in touch
phone
+(84)4 1800 33555
G1 1UL, New York, USA
about us
Lorem ipsum dolor sit amet, consectetur adipisicing elit, sed do eiusmod tempor incididunt ut labore et dolore magna aliqua. Ut enim ad minim veniam
Company info
Newsletter
Get latest news & update
© 2019 – ReHomes. All rights reserved.
Carefully crafted by OpalThemes

