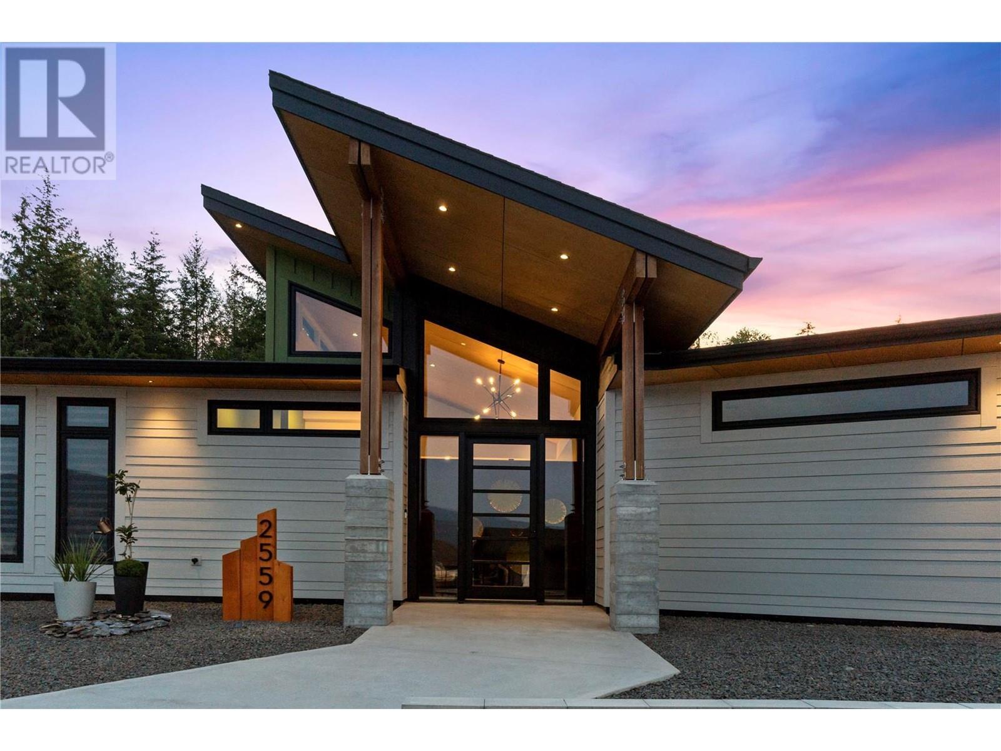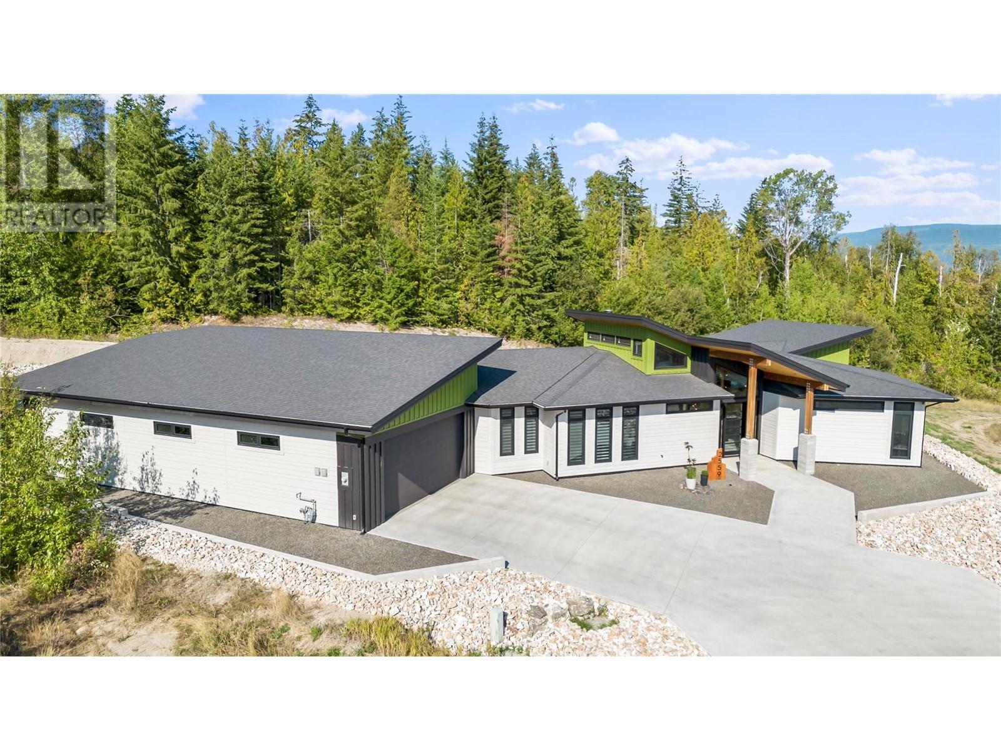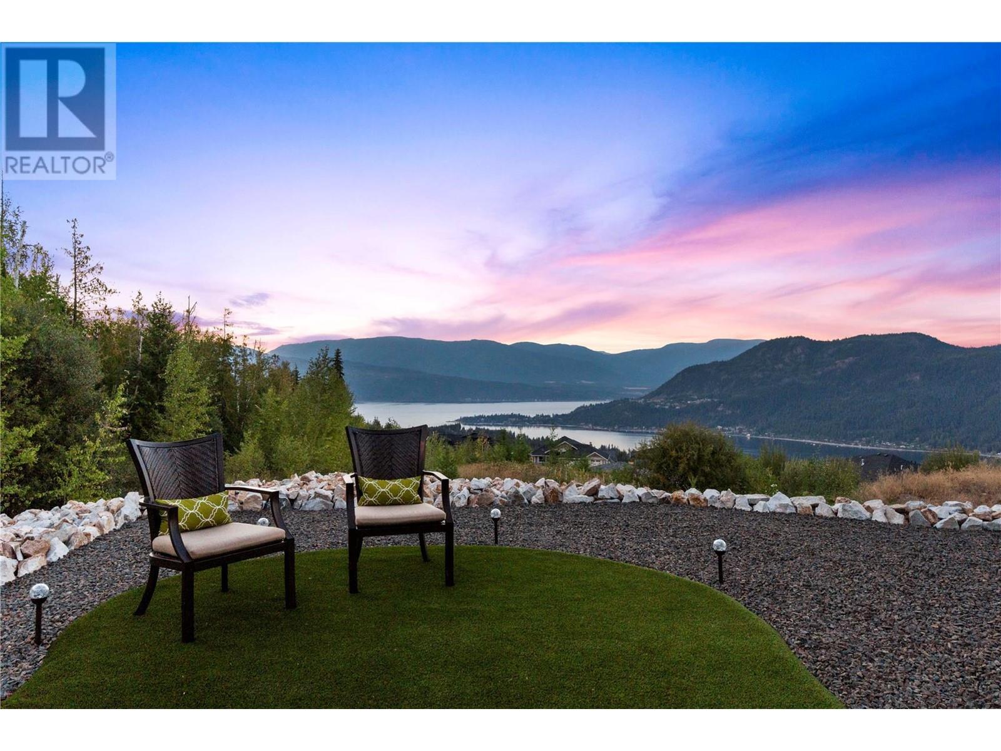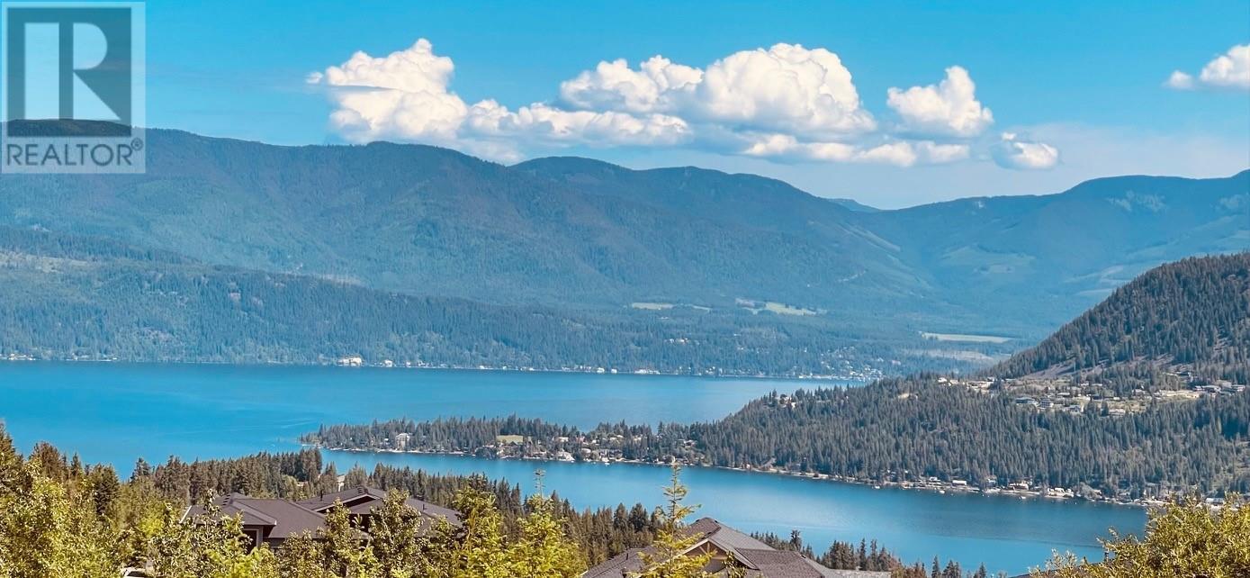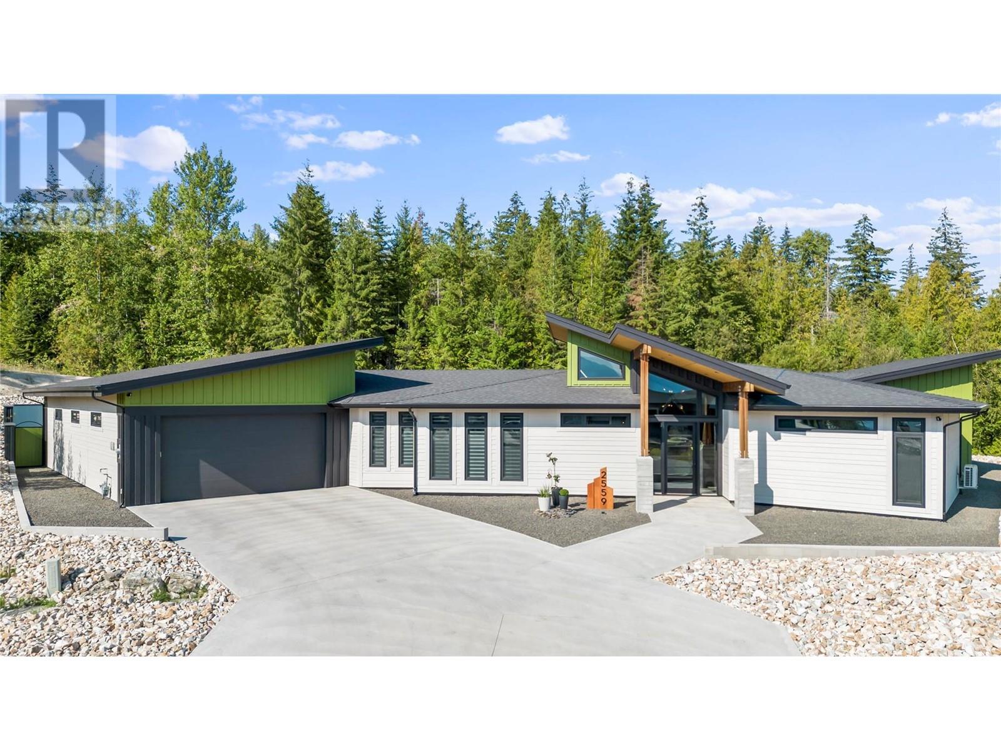2559 Panoramic Way
British Columbia V0E1H2
For saleFree Account Required 🔒
Join millions searching for homes on our platform.
- See more homes & sold history
- Instant access to photos & features
Overview
Bedroom
3
Bath
3
Year Built
2019
0.3
acres
Property Type
Single Family
Title
Freehold
Neighbourhood
Blind Bay
Square Footage
4000 square feet
Storeys
1
Annual Property Taxes
$2,500
Time on REALTOR.ca
308 days
Parking Type
Attached Garage, See Remarks
Building Type
House
Property Description
LAKEVIEW EXECUTIVE RANCHER. Custom built builder's personal home has the WOW factor throughout. High end executive lifestyle home designed for the most discerned home owner. Defined as an artist's architectural dream home, this is truly a one of a kind lakeview home. Raised ceiling, polished heated concrete floors, high end boutique windows, custom fixtures. The living room has a cascading birch clad vaulted ceiling with full height windows that bring in all the beauty of the Shuswap Lake views. An oversized gourmet kitchen with tons of room, leathered granite counters, high-end appliances, automatic drawer lighting & organizers throughout. Family Rm offers two fully automatic wind/bug screens that give the area an outdoor feeling yet with the protection from the elements. This area also hosts the wood burning fireplace & hot tub rough-ins. The master suite offers an open divider wall concept that borders the ensuite. Walnut panels, 6 piece full ensuite, His/Her walk-in closets, make up desk and a French patio door. European walk-in shower also has a steam outlet, dual controls & custom lighting. Open concept soaker tub centers the ensuite area, dual sinks, custom lighting features and separate water closet. Second guest bedroom offers a full ensuite bathroom, there's a third bedrm/den option & 3 piece powder room located off the foyer. The gigantic 5 car garage has drive through bay. Outdoor areas include a putting green, lakeside patio & extensive landscaping. (id:56270)
Property Details
Property ID
Price
Property Size
26700880
$ 1,585,000
0.3 acres
Year Built
Property Type
Property Status
2019
Single Family
Active
Address
Get permission to view the Map
Rooms
| Room Type | Level | Dimensions | |
|---|---|---|---|
| Other | Main level | 53' x 23' feet 53' x 23' meters | |
| Storage | Main level | 9' x 19' feet 9' x 19' meters | |
| 2pc Bathroom | Main level | 6' x 8' feet 6' x 8' meters | |
| Laundry room | Main level | 10' x 18' feet 10' x 18' meters | |
| 3pc Ensuite bath | Main level | 13' x 10' feet 13' x 10' meters | |
| Bedroom | Main level | 9' x 14' feet 9' x 14' meters | |
| Bedroom | Main level | 12' x 18' feet 12' x 18' meters | |
| 6pc Ensuite bath | Main level | 23' x 15' feet 23' x 15' meters | |
| Primary Bedroom | Main level | 20' x 13' feet 20' x 13' meters | |
| Family room | Main level | 15' x 45' feet 15' x 45' meters | |
| Media | Main level | 23' x 16' feet 23' x 16' meters | |
| Foyer | Main level | 7' x 10' feet 7' x 10' meters | |
| Kitchen | Main level | 15' x 16' feet 15' x 16' meters | |
| Dining room | Main level | 17' x 25' feet 17' x 25' meters | |
| Living room | Main level | 20' x 19' feet 20' x 19' meters |
Building
Interior Features
Appliances
Washer, Refrigerator, Range - Gas, Dishwasher, Dryer, See remarks
Flooring
Other
Building Features
Features
Irregular lot size
Architecture Style
Ranch
Fire Protection
Wood, Conventional
Heating & Cooling
Heating Type
In Floor Heating, See remarks
Cooling Type
Wall unit
Utilities
Water Source
Government Managed
Sewer
Municipal sewage system
Exterior Features
Exterior Finish
Stone, Wood siding, Composite Siding
Roof Style
Asphalt shingle, Unknown
Measurements
Square Footage
4000 square feet
Land
Zoning Type
Unknown
View
Lake view, Mountain view, View (panoramic)
Waterfront Features
Other
Mortgage Calculator
- Principal and Interest $ 2,412
- Property Taxes $2,412
- Homeowners' Insurance $2,412
Schedule a tour

Royal Lepage PRG Real Estate Brokerage
9300 Goreway Dr., Suite 201 Brampton, ON, L6P 4N1
Nearby Similar Homes
Get in touch
phone
+(84)4 1800 33555
G1 1UL, New York, USA
about us
Lorem ipsum dolor sit amet, consectetur adipisicing elit, sed do eiusmod tempor incididunt ut labore et dolore magna aliqua. Ut enim ad minim veniam
Company info
Newsletter
Get latest news & update
© 2019 – ReHomes. All rights reserved.
Carefully crafted by OpalThemes

