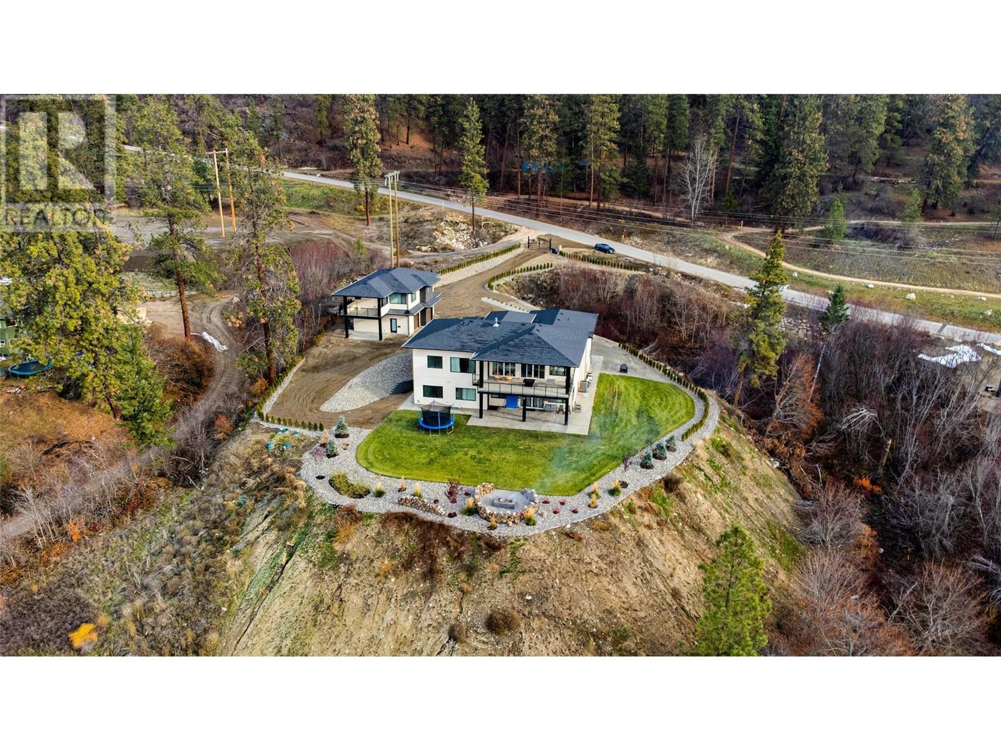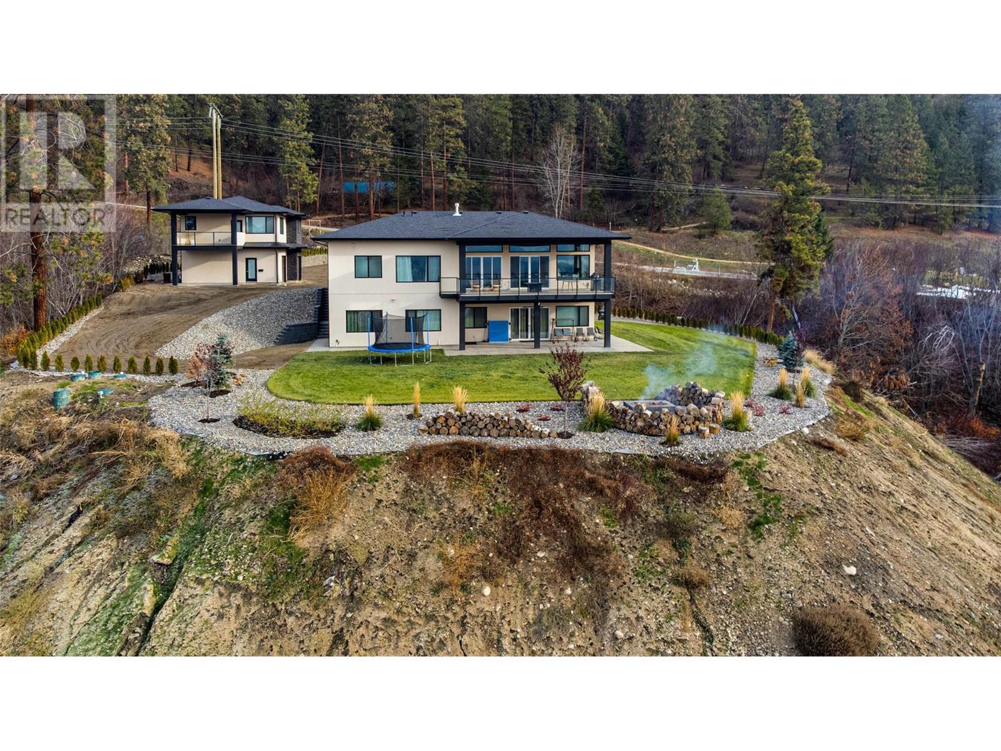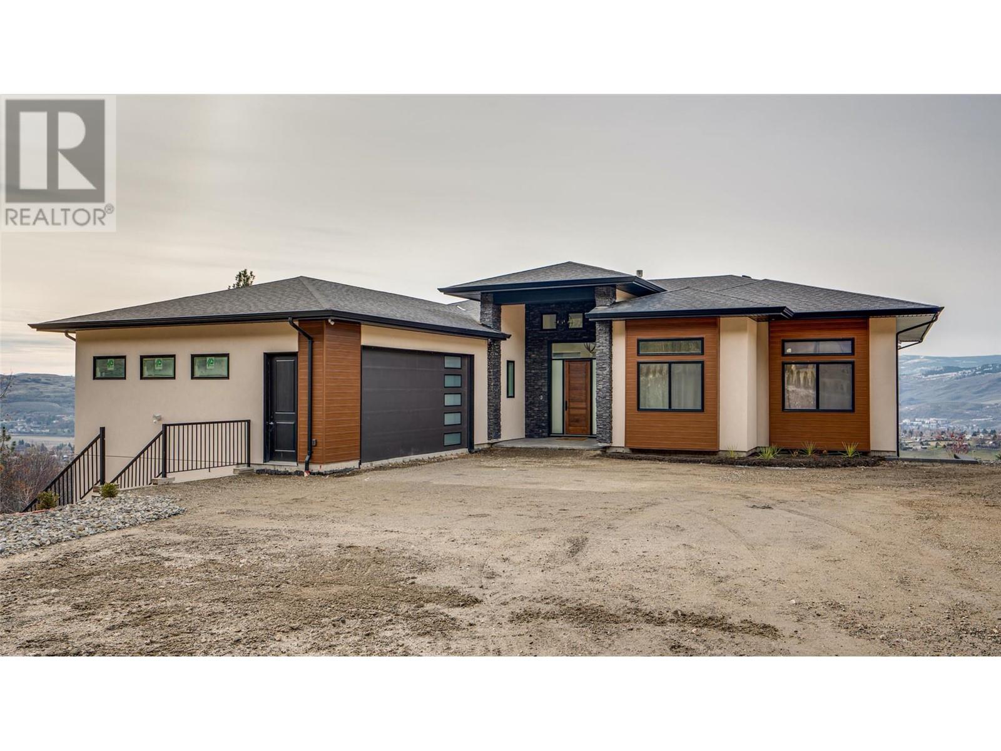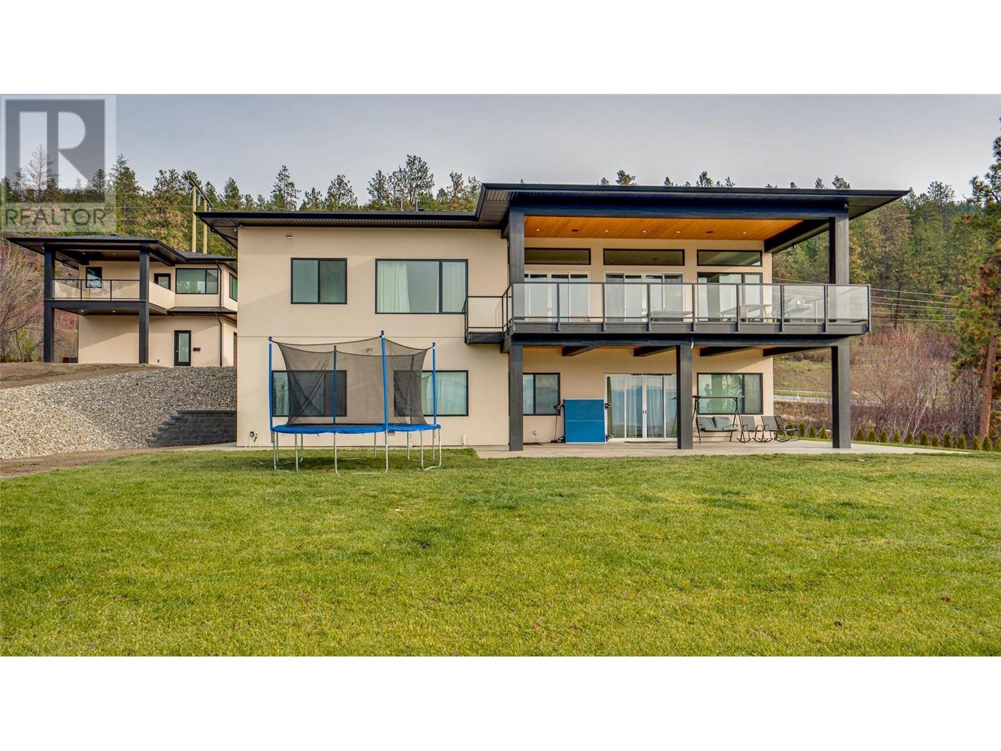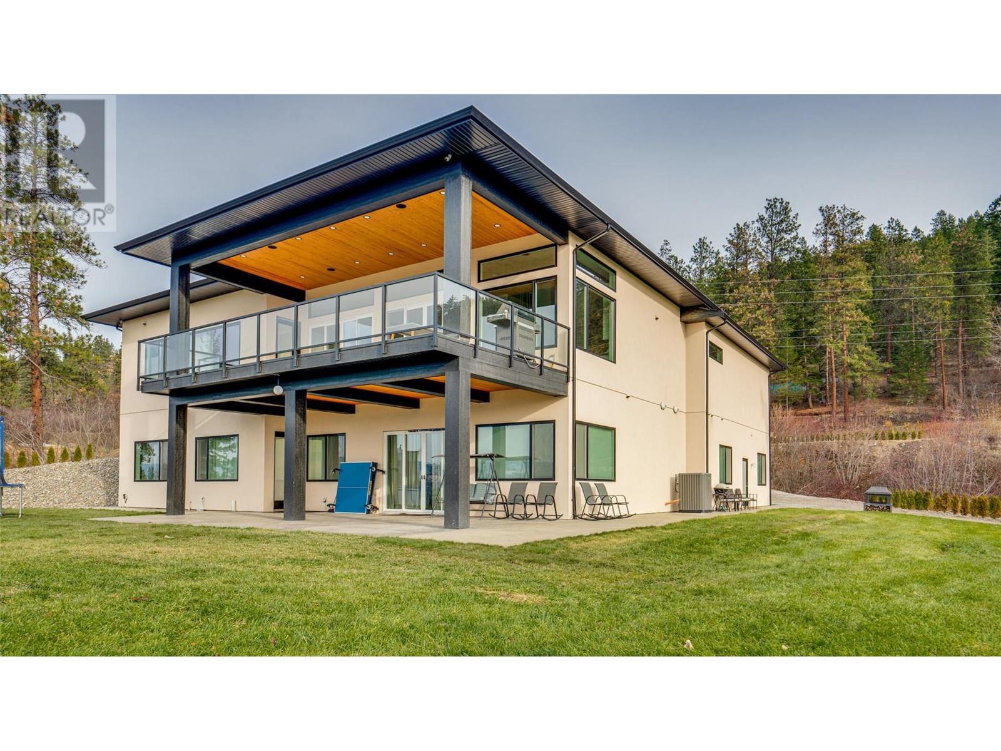3278 Boss Creek Road
British Columbia V1B4G5
For saleFree Account Required 🔒
Join millions searching for homes on our platform.
- See more homes & sold history
- Instant access to photos & features
Overview
Bedroom
11
Bath
5
Year Built
2020
5.24
acres
Property Type
Single Family
Title
Condo/Strata
Neighbourhood
South BX
Square Footage
6274 square feet
Storeys
2
Annual Property Taxes
$6,122
Time on REALTOR.ca
308 days
Parking Type
Attached Garage, See Remarks
Building Type
House
Community Feature
Family Oriented
Property Description
This massive executive estate disguised as a single-family home with carriage house boasts a total of 11 bedrooms shared between 4 residences. Perched above the city, the elevated property overlooks 360-degree views of the lakes & mountains. A Carriage house offers space for 3 vehicles, with a 3-bedroom suite on the second level. An open concept layout spans throughout and gleaming vinyl floors are accented by high ceilings and a gorgeous modern kitchen with stainless steel, modern cabinetry, and tiled backsplash. Three bedrooms share a well-appointed full bathroom with marble tile and backsplash, and laundry exists. In the main house, two lower-level suites offer the same level of finishing in 2- and 3-bedroom layouts. Above, the remainder of the main home awaits with incredible attention to detail. Vaulted ceilings and large windows showcase the views, and a handsome stone-faced gas fireplace awaits. The kitchen is ideal for entertaining with an oversized island offering space for many. Sleek black and stainless-steel appliances are complemented by ornate lighting and white cabinetry. A secret pantry offers storage. Elsewhere, the master bedroom suite is fit for a king with a gorgeous walk-in closet and ensuite bath. A soaker tub, large walk-in glass shower, and vanity exist in the spa-like space. Two additional bedrooms share a full hall bath, and a separate laundry room awaits. Lastly, a walkout basement family room offers additional space. (id:56270)
Property Details
Property ID
Price
Property Size
26698183
$ 2,590,000
5.24 acres
Year Built
Property Type
Property Status
2020
Single Family
Active
Address
Get permission to view the Map
Rooms
| Room Type | Level | Dimensions | |
|---|---|---|---|
| Other | Basement | 24'8'' x 32'4'' feet 24'8'' x 32'4'' meters | |
| 4pc Bathroom | Basement | ||
| Bedroom | Basement | 10'10'' x 11'9'' feet 10'10'' x 11'9'' meters | |
| Bedroom | Basement | 11'1'' x 12'4'' feet 11'1'' x 12'4'' meters | |
| Bedroom | Basement | 11'0'' x 10'0'' feet 11'0'' x 10'0'' meters | |
| Kitchen | Basement | 9'5'' x 10'6'' feet 9'5'' x 10'6'' meters | |
| Dining room | Basement | 6'0'' x 9'0'' feet 6'0'' x 9'0'' meters | |
| Living room | Basement | 12'2'' x 8'7'' feet 12'2'' x 8'7'' meters | |
| Kitchen | Basement | 11'2'' x 10'8'' feet 11'2'' x 10'8'' meters | |
| Living room | Basement | 15'2'' x 12'6'' feet 15'2'' x 12'6'' meters | |
| 4pc Bathroom | Basement | ||
| Bedroom | Basement | 11'8'' x 13'11'' feet 11'8'' x 13'11'' meters | |
| Bedroom | Basement | 13'2'' x 11'5'' feet 13'2'' x 11'5'' meters | |
| Dining room | Basement | 6'11'' x 12'4'' feet 6'11'' x 12'4'' meters | |
| Kitchen | Basement | 17'10'' x 5'8'' feet 17'10'' x 5'8'' meters | |
| Living room | Basement | 11'9'' x 15'0'' feet 11'9'' x 15'0'' meters | |
| 4pc Bathroom | Basement | ||
| Bedroom | Basement | 10'3'' x 14'10'' feet 10'3'' x 14'10'' meters | |
| Bedroom | Basement | 14'3'' x 10'7'' feet 14'3'' x 10'7'' meters | |
| Bedroom | Basement | 11'5'' x 13'10'' feet 11'5'' x 13'10'' meters | |
| Utility room | Basement | 15'5'' x 5'10'' feet 15'5'' x 5'10'' meters | |
| Den | Basement | 5'5'' x 7'7'' feet 5'5'' x 7'7'' meters | |
| Family room | Basement | 21'2'' x 22'9'' feet 21'2'' x 22'9'' meters | |
| Bedroom | Main level | 14'3'' x 11'6'' feet 14'3'' x 11'6'' meters | |
| Bedroom | Main level | 11'0'' x 12'0'' feet 11'0'' x 12'0'' meters | |
| Other | Main level | 6'10'' x 11'11'' feet 6'10'' x 11'11'' meters | |
| 6pc Ensuite bath | Main level | ||
| Primary Bedroom | Main level | 14'8'' x 18'10'' feet 14'8'' x 18'10'' meters | |
| Laundry room | Main level | 7'4'' x 11'2'' feet 7'4'' x 11'2'' meters | |
| Pantry | Main level | 9'9'' x 7'5'' feet 9'9'' x 7'5'' meters | |
| Other | Main level | 24'10'' x 25'1'' feet 24'10'' x 25'1'' meters | |
| 4pc Bathroom | Main level | ||
| Dining room | Main level | 9'0'' x 9'7'' feet 9'0'' x 9'7'' meters | |
| Kitchen | Main level | 18'9'' x 11'7'' feet 18'9'' x 11'7'' meters | |
| Living room | Main level | 12'9'' x 16'9'' feet 12'9'' x 16'9'' meters |
Building
Interior Features
Basement
Full
Flooring
Tile, Hardwood, Vinyl
Building Features
Features
Private setting, Treed, Two Balconies
Architecture Style
Ranch
Fire Protection
Gas, Insert
Heating & Cooling
Heating Type
Forced air, See remarks
Cooling Type
Central air conditioning
Utilities
Water Source
Municipal water
Sewer
Septic tank
Exterior Features
Exterior Finish
Stucco
Roof Style
Asphalt shingle, Unknown
Neighbourhood Features
Community Features
Family Oriented, Pets Allowed, Rentals Allowed
Maintenance or Condo Information
Maintenance Fees
35 Monthly
Measurements
Square Footage
6274 square feet
Land
Zoning Type
Unknown
View
City view, Lake view, Mountain view, Valley view, View (panoramic)
Mortgage Calculator
- Principal and Interest $ 2,412
- Property Taxes $2,412
- Homeowners' Insurance $2,412
Schedule a tour

Royal Lepage PRG Real Estate Brokerage
9300 Goreway Dr., Suite 201 Brampton, ON, L6P 4N1
Nearby Similar Homes
Get in touch
phone
+(84)4 1800 33555
G1 1UL, New York, USA
about us
Lorem ipsum dolor sit amet, consectetur adipisicing elit, sed do eiusmod tempor incididunt ut labore et dolore magna aliqua. Ut enim ad minim veniam
Company info
Newsletter
Get latest news & update
© 2019 – ReHomes. All rights reserved.
Carefully crafted by OpalThemes

