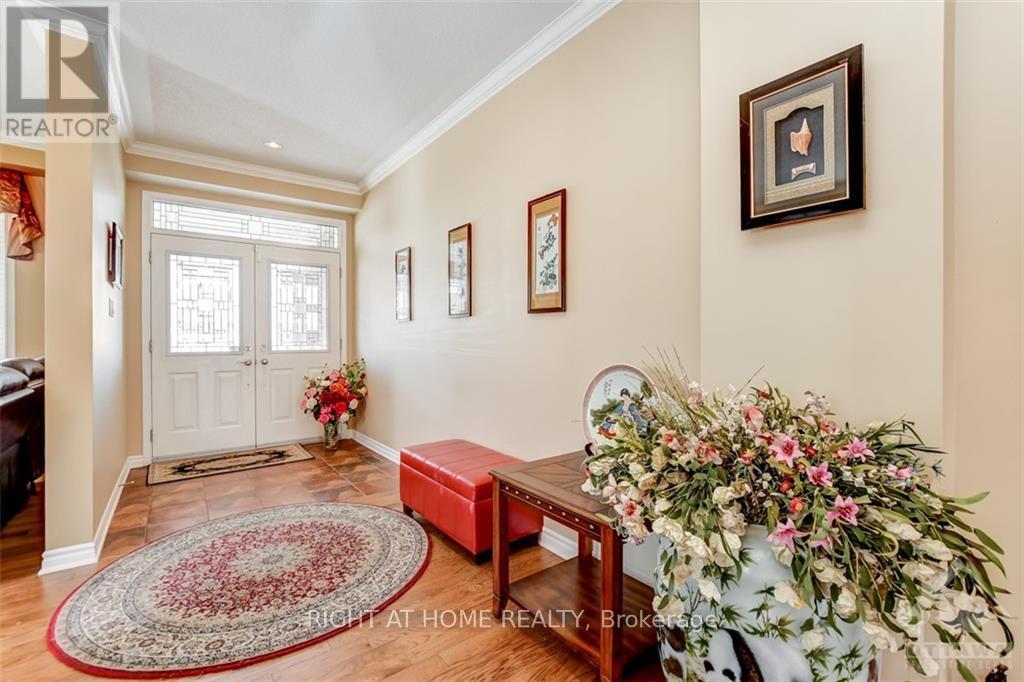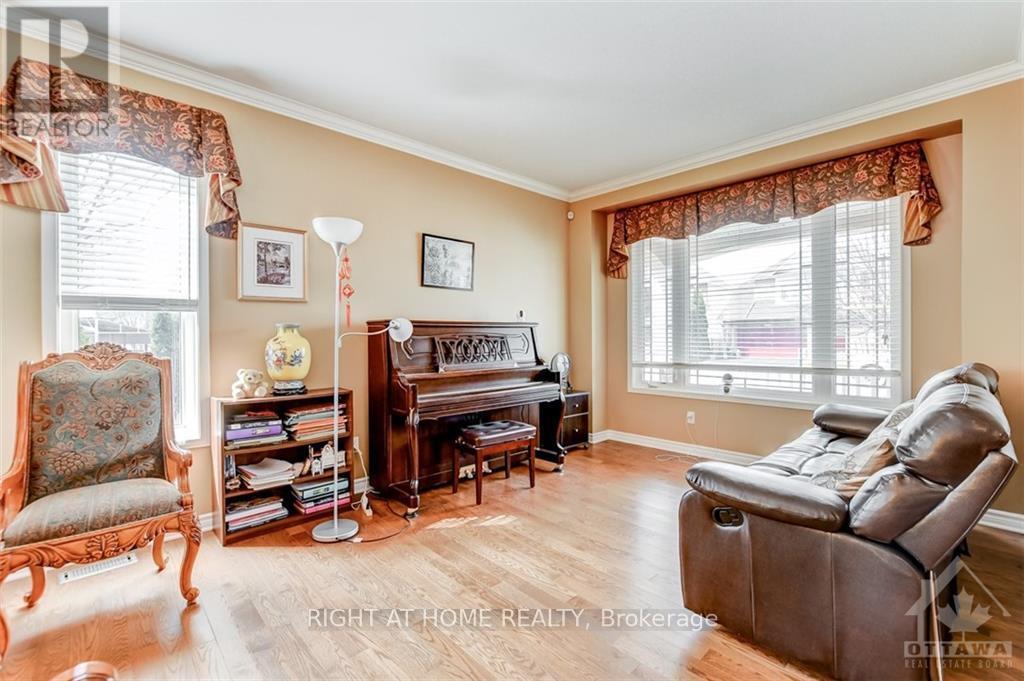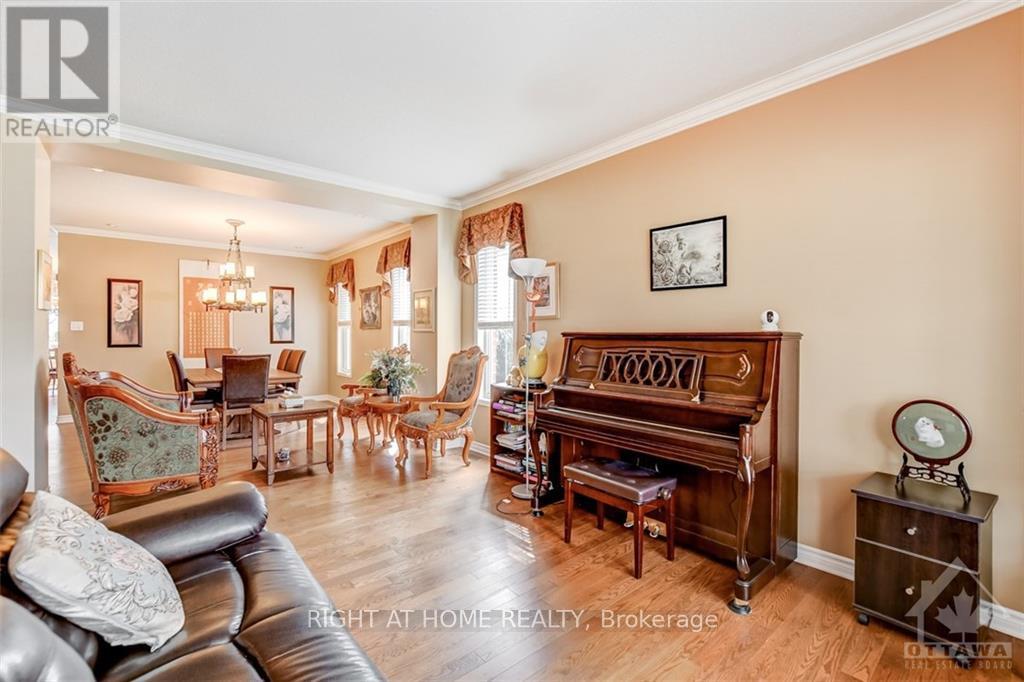Free Account Required 🔒
Join millions searching for homes on our platform.
- See more homes & sold history
- Instant access to photos & features
Overview
Bedroom
5
Bath
5
Property Type
Single Family
Title
Freehold
Neighbourhood
2005 - Convent Glen North
Storeys
2
Annual Property Taxes
$7,741
Time on REALTOR.ca
309 days
Parking Type
Attached Garage, Inside Entry
Building Type
House
Property Description
Flooring: Tile, One of a kind Minto Naismith model boasting 3-car garage, nestled in a gorgeous family oriented neighborhood. This carpet free home will welcome you with a large foyer, beautiful hardwood floors up and down, impressive 9-foot ceilings on the main, upgraded kitchen with quartz counter tops, spacious breakfast area overlooking a generously sized family room featuring a cozy gas fireplace. 4 generous size bedrooms on the 2nd level with 2 ensuite + a full bath. A notable spacious primary bed with walk-in closet and sitting area. Fully finished lower level adds to the allure of this property, 5th bed, full bath, open den, and a huge rec room. Recent updates include roof installed in 2018 and 2021, as well as upgrades such as quartz countertops, faucet, and sink in the kitchen in 2022. Within walking distance to excellent schools, shopping facilities, LRT transit, and scenic nature trails along the Ottawa River., Flooring: Hardwood ** This is a linked property.** (id:56270)
Property Details
Property ID
Price
Property Size
26693766
$ 1,229,000
104.69 x 116.4 FT ; 1
Property Type
Property Status
Single Family
Active
Address
Get permission to view the Map
Rooms
| Room Type | Level | Dimensions | |
|---|---|---|---|
| Recreational, Games room | Lower level | ||
| Den | Lower level | ||
| Bedroom | Lower level | ||
| Living room | Main level | ||
| Family room | Main level | ||
| Dining room | Main level | ||
| Kitchen | Main level | ||
| Dining room | Main level | ||
| Primary Bedroom | Second level | ||
| Bedroom | Second level | ||
| Bedroom | Second level | ||
| Bedroom | Second level |
Building
Interior Features
Appliances
Washer, Refrigerator, Hot Tub, Dishwasher, Stove, Dryer, Freezer
Basement
Finished, Full
Building Features
Foundation Type
Concrete
Heating & Cooling
Heating Type
Forced air, Natural gas
Cooling Type
Central air conditioning
Utilities
Water Source
Municipal water
Sewer
Sanitary sewer
Exterior Features
Exterior Finish
Brick
Measurements
Building Features
Fireplace(s)
Mortgage Calculator
- Principal and Interest $ 2,412
- Property Taxes $2,412
- Homeowners' Insurance $2,412
Schedule a tour

Royal Lepage PRG Real Estate Brokerage
9300 Goreway Dr., Suite 201 Brampton, ON, L6P 4N1
Nearby Similar Homes
Get in touch
phone
+(84)4 1800 33555
G1 1UL, New York, USA
about us
Lorem ipsum dolor sit amet, consectetur adipisicing elit, sed do eiusmod tempor incididunt ut labore et dolore magna aliqua. Ut enim ad minim veniam
Company info
Newsletter
Get latest news & update
© 2019 – ReHomes. All rights reserved.
Carefully crafted by OpalThemes


























