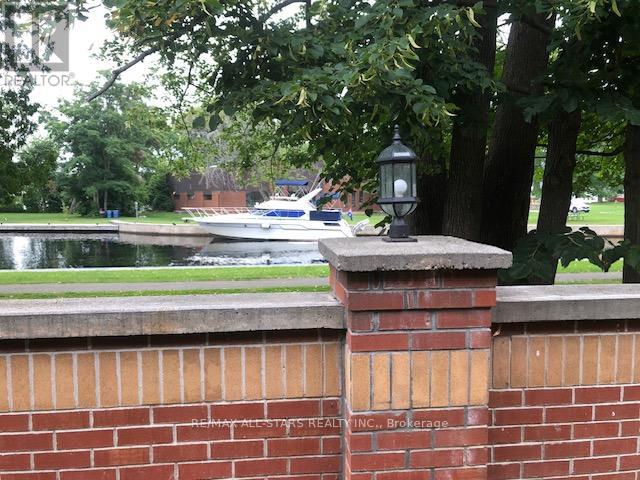Free Account Required 🔒
Join millions searching for homes on our platform.
- See more homes & sold history
- Instant access to photos & features
Overview
Bedroom
2
Bath
2
Property Type
Single Family
Title
Condo/Strata
Neighbourhood
Bobcaygeon
Square Footage
square meters
Storeys
2
Annual Property Taxes
$2,371
Time on REALTOR.ca
316 days
Building Type
Row / Townhouse
Community Feature
Pet Restrictions
Property Description
BEAUTIFUL SOUGHT AFTER REGENCY POINT CONDO! Located on Sturgeon Lake Bobcaygeon. Gated luxury waterfront complex located right in downtown Bobcaygeon. Walking distance to restaurants, shopping, Lock 32, public beach & boat launch. This condo has 2 bedrooms, 2.5 baths, open concept kitchen/dining area overlooking great room with water view. Master suite features walk in closet, en-suite bath, closed in balcony overlooking Lock 32. Guest suite has access to 4 piece bath & enclosed covered porch overlooking front court yard. Property has direct access to Bobcaygeon Beach Park & Boardwalk. Very quaint welcoming courtyard leads to the front door with sitting area to enjoy your gardens. Newer re fitted closet shelving, large pantry closet off kitchen, new patio deck off dining area overlooking the water & Lock 32. Move in ready as most furnishings & decor are included. A must see!! **** EXTRAS **** Boat dock is available by wait list with Condo Corp. (id:56270)
Property Details
Property ID
Price
26668885
$ 699,900
Property Type
Property Status
Single Family
Active
Address
Get permission to view the Map
Rooms
| Room Type | Level | Dimensions | |
|---|---|---|---|
| Kitchen | Main level | ||
| Great room | Main level | ||
| Bathroom | Main level | ||
| Primary Bedroom | Second level | ||
| Bedroom 2 | Second level |
Building
Interior Features
Appliances
Window Coverings, Water Heater
Flooring
Hardwood, Carpeted
Building Features
Features
Balcony
Heating & Cooling
Heating Type
Forced air, Propane
Cooling Type
Central air conditioning
Neighbourhood Features
Community Features
Pet Restrictions
Maintenance or Condo Information
Maintenance Fees
390 Monthly
Building Features
Common Area Maintenance, Insurance, Parking
Mortgage Calculator
- Principal and Interest $ 2,412
- Property Taxes $2,412
- Homeowners' Insurance $2,412
Schedule a tour

Royal Lepage PRG Real Estate Brokerage
9300 Goreway Dr., Suite 201 Brampton, ON, L6P 4N1
Nearby Similar Homes
Get in touch
phone
+(84)4 1800 33555
G1 1UL, New York, USA
about us
Lorem ipsum dolor sit amet, consectetur adipisicing elit, sed do eiusmod tempor incididunt ut labore et dolore magna aliqua. Ut enim ad minim veniam
Company info
Newsletter
Get latest news & update
© 2019 – ReHomes. All rights reserved.
Carefully crafted by OpalThemes


























